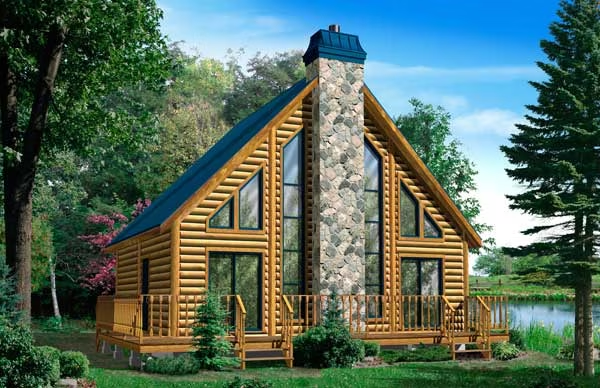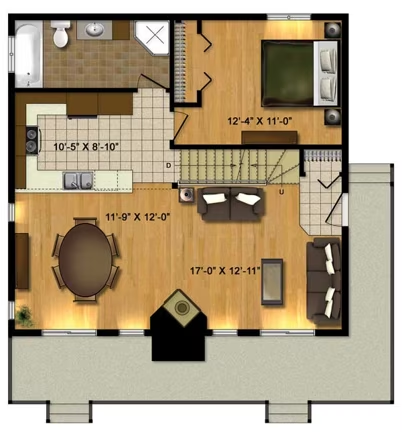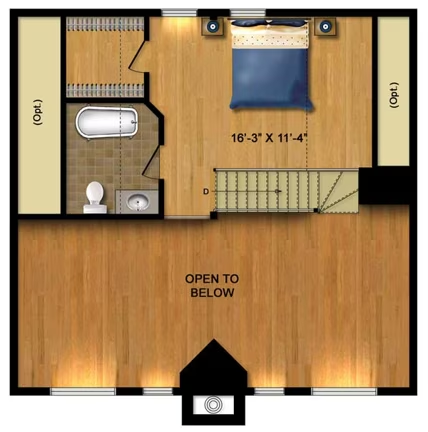Belfort Log Home Plan by Timber Block
The Belfort is a quaint, quiet and cozy cottage.
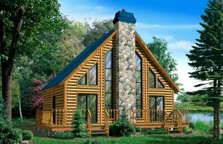
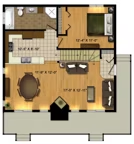
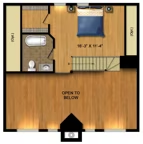
Plan Details
Bedrooms: 2
Bathrooms: 2.0
Square Footage: 1328
Floors: 2
Contact Information
Website: https://www.timberblock.com/
Phone: +1 (866) 929-5647
Email: infonc@timberblock.com
Contact: Get a Quote
The Belfort is a quaint, quiet and cozy cottage. At just over 1300 square feet, the Belfort has 2 bedrooms, 2 baths and open living area to dining room. The spacious loft, which is open to below, is ideal for a bedroom with full bath. Consider a screened-in porch as an upgrade to enjoy the sounds and smells of the great outdoors.



