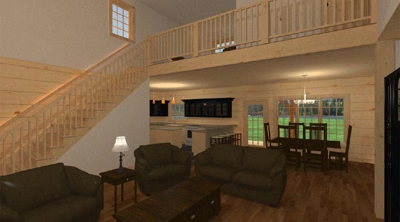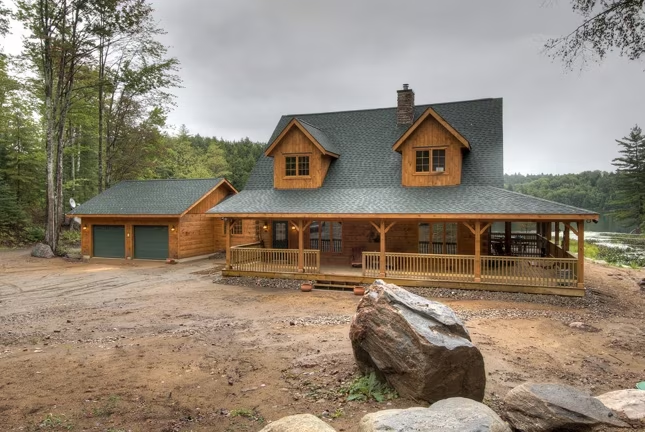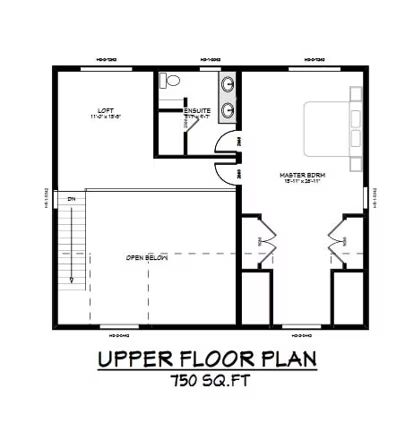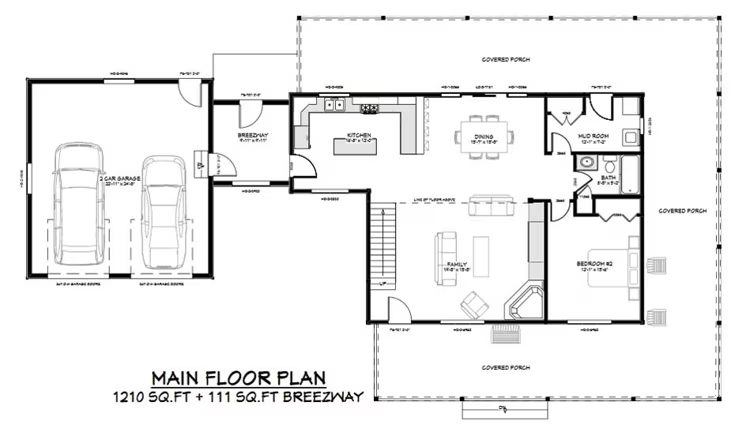Beaver Run Log Home Floor Plan by 1867 Confederation
Starting at 2000 sq ft, these log and timber frame designs are sure to hit the sweet spot for many in terms of size.
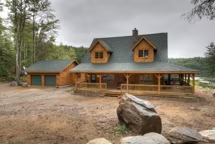
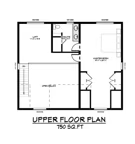
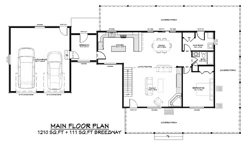
Plan Details
Bedrooms: 2
Bathrooms: 2.0
Square Footage: 2071
Floors: 2
Contact Information

Starting at 2000 sq ft, these log and timber frame designs are sure to hit the sweet spot for many in terms of size. And remember, if you're planning to finish your lower level, you can add additional space to your plan!
| Area: 2071 |
Bedrooms: 2 |
Bathrooms: 2.0 |

Exterior Corner


Exterior
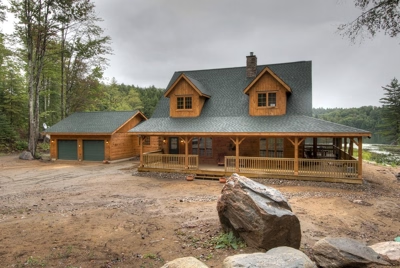

Great Room


Great Room
![]()
Rear View
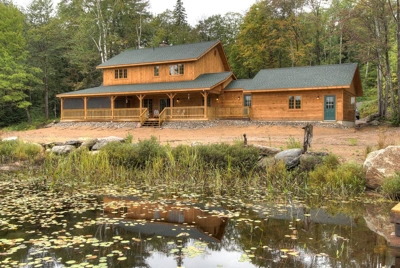

Joinery
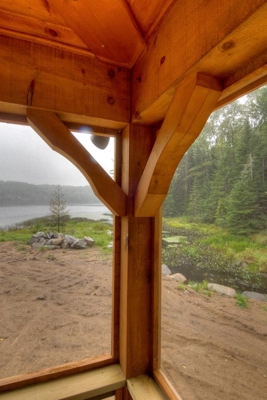

Dining
