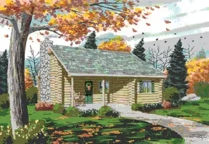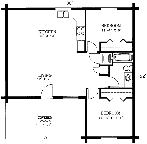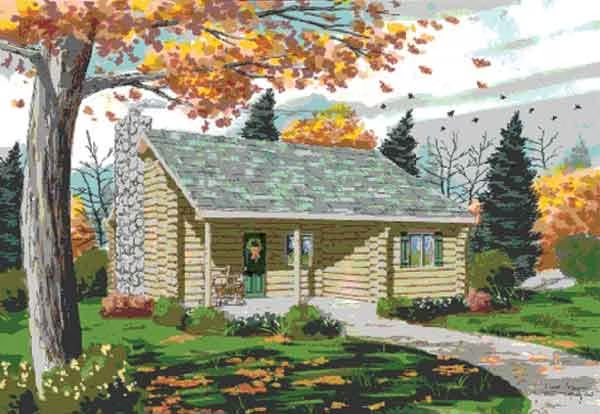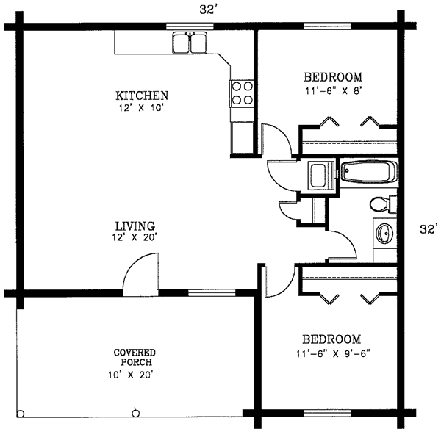Bailey Log Cabin Floor Plan by Lang Log Homes
The Bailey has two nice sized bedrooms and plenty of living and entertaining area.


Plan Details
Bedrooms: 2
Bathrooms: 1.0
Square Footage: 824
Floors: 1
Contact Information

The perfect cabin is waiting. The Bailey has two nice sized bedrooms and plenty of living and entertaining area. With its covered porch this is a favorite for those wanting a cozy getaway.









