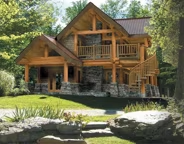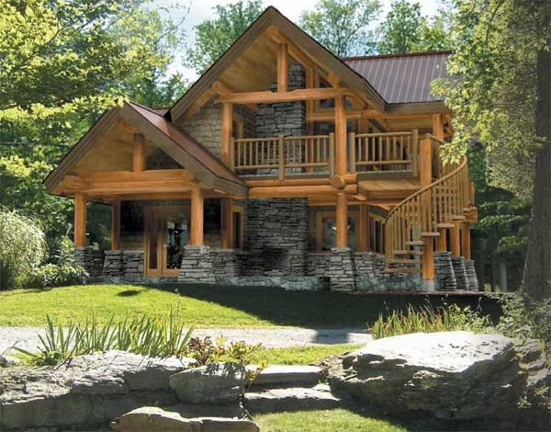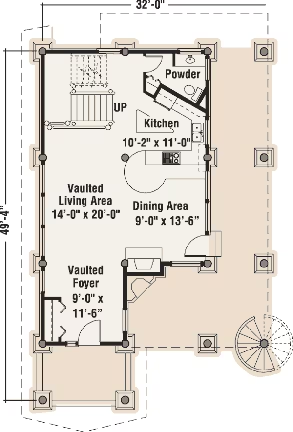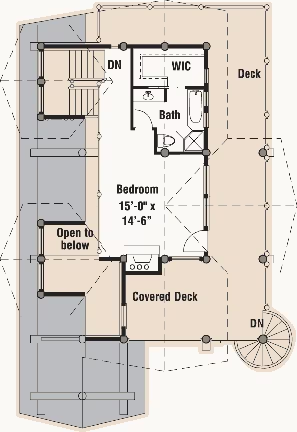Astoria Log Cabin Plan by The Log Connection
Compact and cozy, yet with an amazing feeling of space and light inside, the Astoria would fit on a narrow lot or as a guest house.



Plan Details
Bedrooms: 1
Bathrooms: 1.5
Square Footage: 1313
Floors: 2
Contact Information

Compact and cozy, yet with an amazing feeling of space and light inside, the Astoria would fit on a narrow lot or as a guest house. The style is a fresh, modern post and beam composition with extensive upper decks and an exterior spiral stair.











