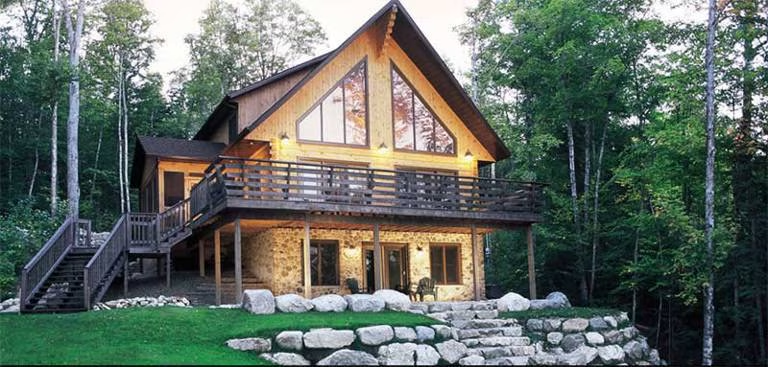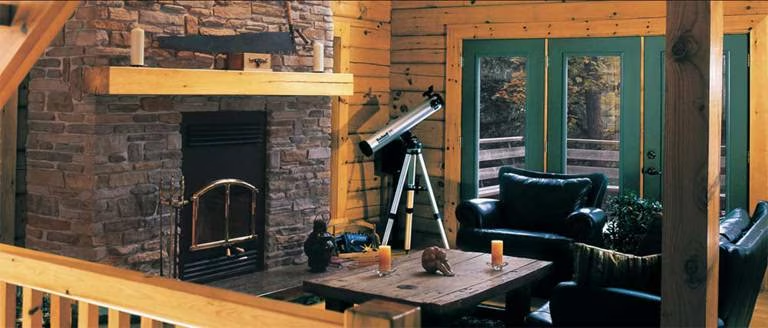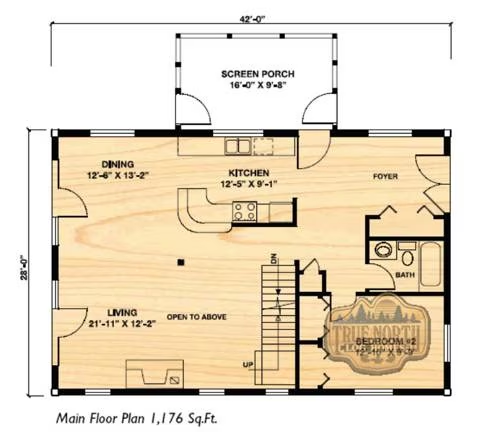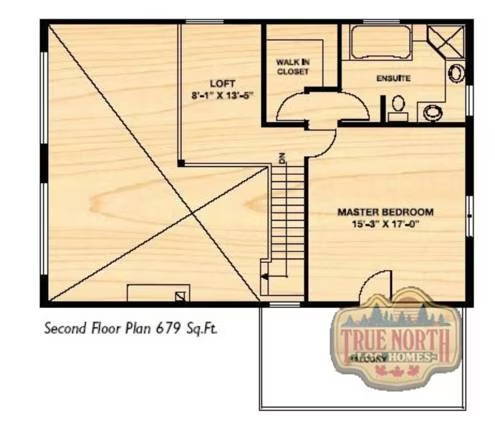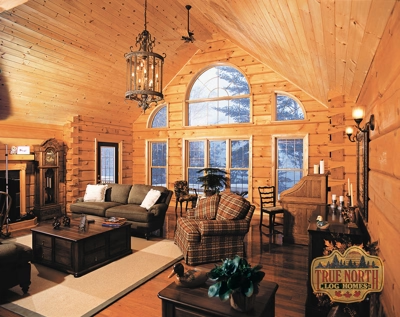Aspen III Log Home Plan by True North Log Homes
This home allows for comfort and relaxation after a long work week. An open-concept dining and great room area, with soaring cathedral ceilings, offers views of the lake, forest and skies from anywhere in the home.
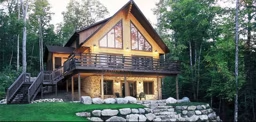
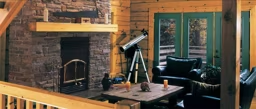
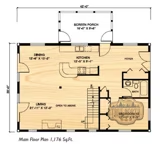
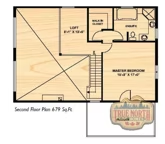
Plan Details
Bedrooms: 2
Bathrooms: 2.0
Square Footage: 1855
Floors: 2
Contact Information
Website: http://www.truenorthloghomes.com
Phone: 8006611628
Email: info@truenorthloghomes.com
Contact: Get a Quote



