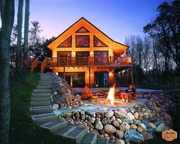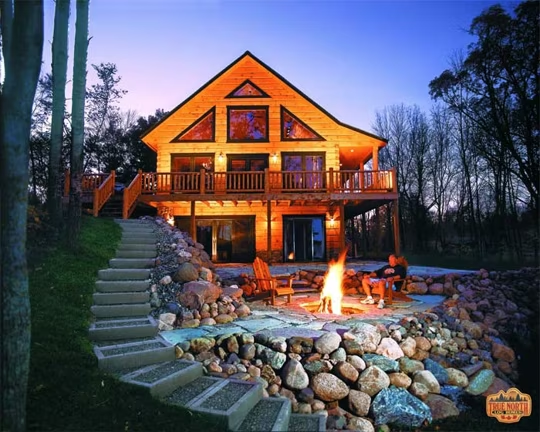Aspen VII Log Home Plan by True North Log Homes
The Aspen provides a wonderful ambience with panoramic views for entertaining indoors and out.

Plan Details
Bedrooms: 3
Bathrooms: 3.0
Square Footage: 1924
Floors: 2
Contact Information
Website: http://www.truenorthloghomes.com
Phone: 8006611628
Email: info@truenorthloghomes.com
Contact: Get a Quote
The Aspen provides a wonderful ambience with panoramic views for entertaining indoors and out. This home features an open concept with a loft overlooking an abundance of living space. True North provided an outstanding contractor, who helped us turn our vacation home into reality. Our custom-designed firepit is a favourite spot for sharing impromptu sing-a-longs, stories and laughter.

Exterior


Kitchen


Living Room










