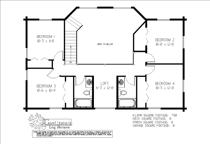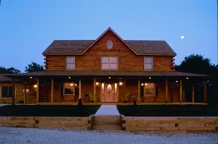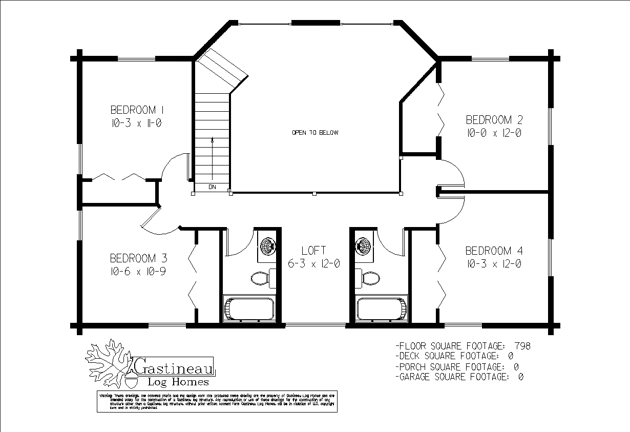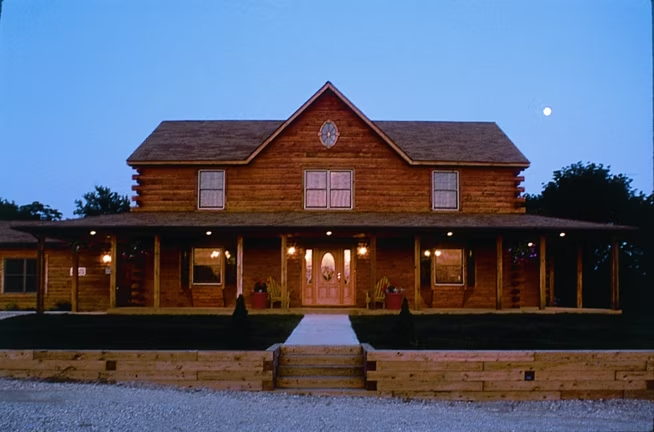Ashton Log Home Plan by Gastineau Log Homes
This is a log home overflowing with country charm. Outside, the wraparound porch is ideal for Sunday afternoon sessions in the rocking chair.


Plan Details
Bedrooms: 5
Bathrooms: 3.5
Square Footage: 2086
Floors: 2
Contact Information
Website: http://www.oakloghome.com
Phone: 8006549253
Email: sales@oakloghome.com
Contact: Get a Quote
This is a log home overflowing with country charm. Outside, the wraparound porch is ideal for Sunday afternoon sessions in the rocking chair. Inside, a large foyer welcomes visitors to a living room dominated by a soaring stone fireplace. One side, a bay window highlights a casual dining room served from an efficient u-shaped kitchen. Opposite the dining room is a master suite with it's own bay window, a spacious master bath and walk-in closet. Upstairs, twin sitting lofts, two bedrooms, a bath and laundry room form a horseshoe around the greatroom. Ideal for entertaining, the Ashton is a stunning house for any setting.











