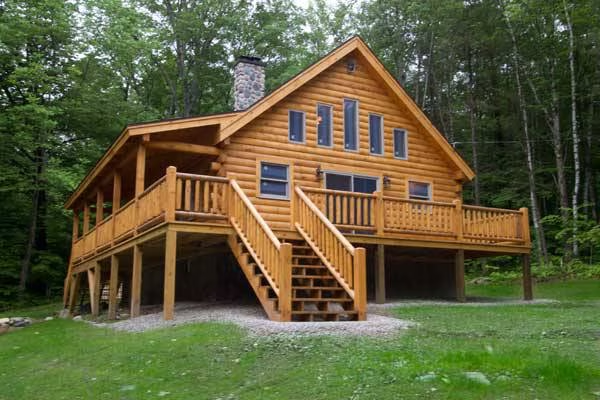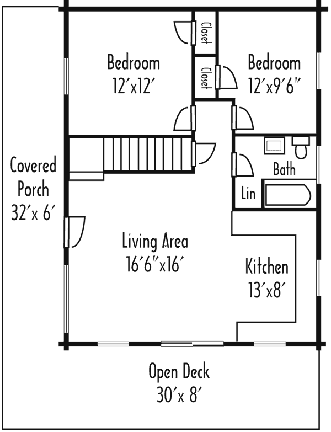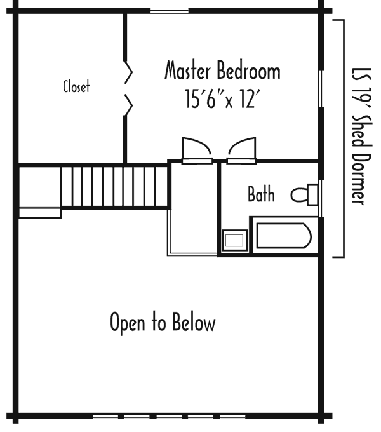Ascutney Log Home Plan by Coventry Log Homes
This plan is distinguished by its large windowed shed dormer which opens the loft space.
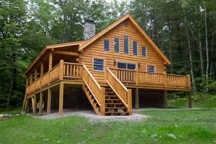
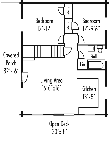
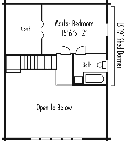
Plan Details
Bedrooms: 3
Bathrooms: 2.0
Square Footage: 1140
Floors: 2
Contact Information
Website: http://www.coventryloghomes.com
Phone: 8003087505
Email: info@coventryloghomes.com
Contact: Get a Quote
This home was featured in Country’s Best Cabins October 2013 issue. This plan is distinguished by its large windowed shed dormer which opens the loft space. The covered porch wrapping into an open deck provides the best in outdoor living spaces. Its crowning glory comes from the wall of windows including a sliding door and step windows that lets the light and views in. http://www.coventryloghomes.com/ourDesigns/tradesmanSeries/Ascutney/model.html

Exterior


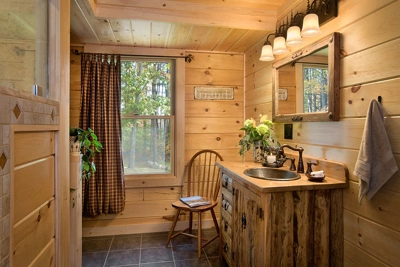
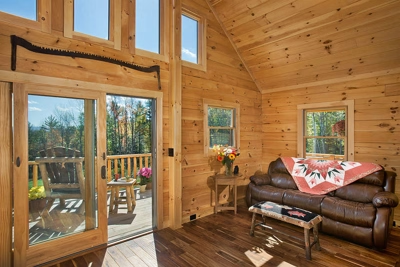
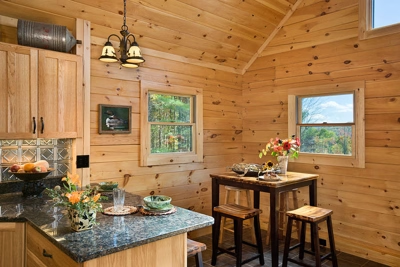

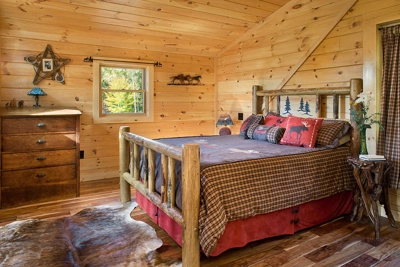


Exterior











