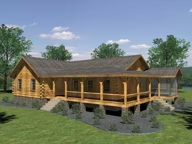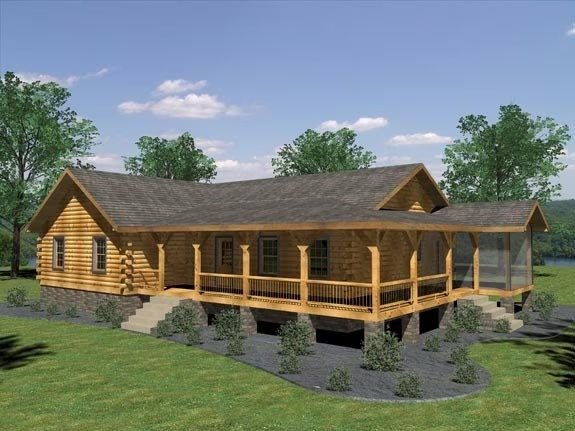Appalachian Log Home Plan by Honest Abe Log Homes
The one story 1,904SF Appalachian floor plan offers three bedrooms, two baths, an open living room-kitchen combination, eating nook and a separate dining room with an L-wrap porch, partially screened porch. Any Honest Abe floor plan can be created as a log, timber frame or hybrid home and customized.


Plan Details
Bedrooms: 3
Bathrooms: 2.0
Square Footage: 1904
Floors: 1
Contact Information
Website: https://www.honestabe.com
Phone: +1 (800) 231-3695
Email: info@honestabe.com
Contact: Get a Quote









