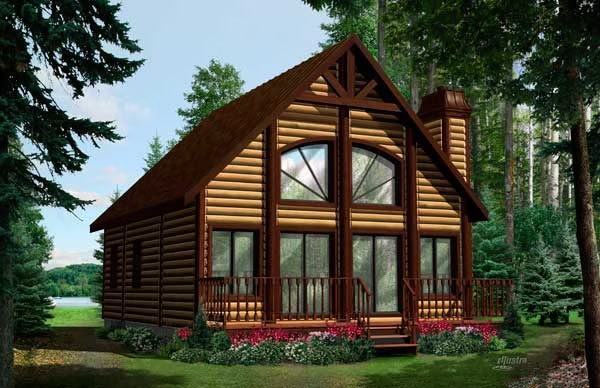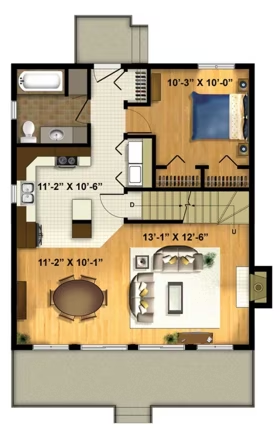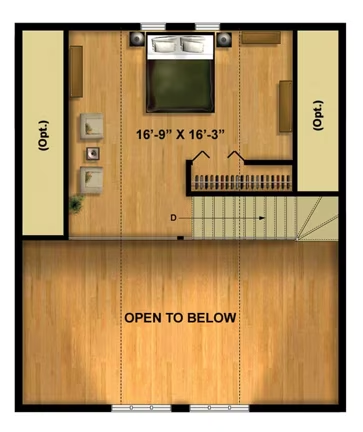Annecy Log Home Plan by Timber Block
The Annecy is a unique look in Timber Block’s Classic collection. It features rounded exterior windows up top, and beautiful, bright windows on the main floor.
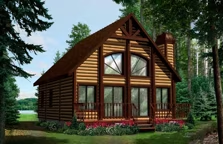

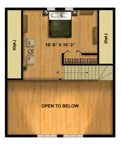
Plan Details
Bedrooms: 2
Bathrooms: 2.0
Square Footage: 1126
Floors: 2
Contact Information
Website: https://www.timberblock.com/
Phone: +1 (866) 929-5647
Email: infonc@timberblock.com
Contact: Get a Quote
The Annecy is a unique look in Timber Block’s Classic collection. It features rounded exterior windows up top, and beautiful, bright windows on the main floor. The Annecy is completely open on the main floor, and also includes a full bath and master bedroom. The loft is open to below, and spacious, allowing for a second bedroom, plus living space. Features: -open concept -spacious kitchen -plenty of room in back entrance -loft open to below



