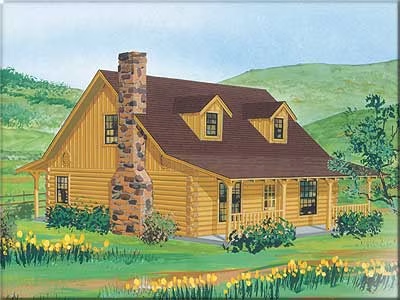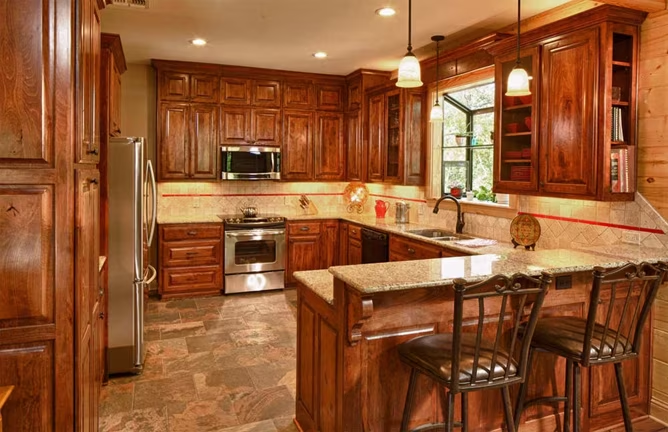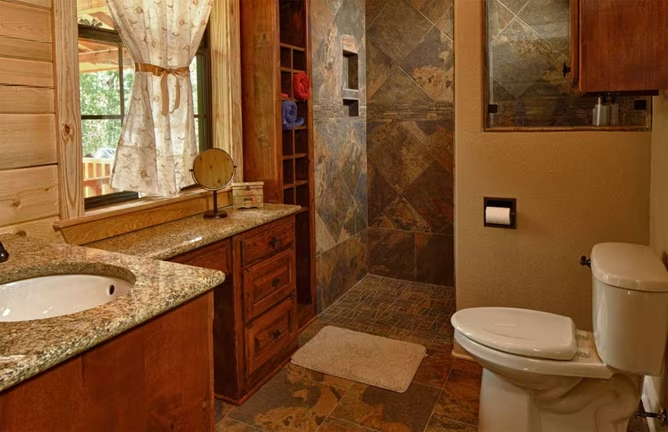Angelina Log Home Plan by Satterwhite Log Homes
This comfortable two-story home boasts twin dormers for added distinction. An inviting fireplace highlights the family room.
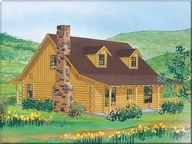
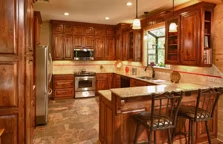
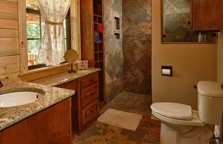
Plan Details
Bedrooms: 3
Bathrooms: 2.5
Square Footage: 1553
Floors: 2
Contact Information

This comfortable two-story home boasts twin dormers for added distinction. An inviting fireplace highlights the family room. The walk-through kitchen offers an eating bar convenient to the dining area and easy access to the utility room with a half bath. The master bedroom has a private bath and walk-in closet. The two upstairs bedrooms share a full bath, linen, and storage space. Dormer windows brighten the interiors of the bedroom.






