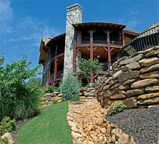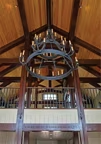South Carolina 2310AR Ranch by Golden Eagle Log & Timber Homes
South Carolina 2310AR Ranch by Golden Eagle Log & Timber Homes features a four-season porch, an open kitchen and dining design, and an optional walkout basement with attached garage.


Plan Details
Bedrooms: 2
Bathrooms: 2.0
Square Footage: 2310
Floors: 1
Contact Information
This custom log home, which has been featured on HGTV, has it all! A number of the amenities include: an octagonal dining room, an open kitchen & great room area, a four-season porch plus a fabulous master bedroom suite. If you choose to finish the lower (basement) level, there is plenty of space for a third bedroom, a family room, a game room and/or a wine room. This breathtaking home is available in log, custom timber or hybrid. It is often built with a walk-out wall in the basement along with a two to four stall attached garage.
Floor Plan Details
Square Feet: 2310 sq.ft. | 3951 sq.ft. with optional lower level (1641 sq.ft.)
Bedrooms: 2 to 3 Bedrooms (with optional lower level)
Bathrooms: 2 to 3 Bathrooms (with optional lower level)
First Floor Laundry: Yes
First Floor Master Bedroom: Yes






