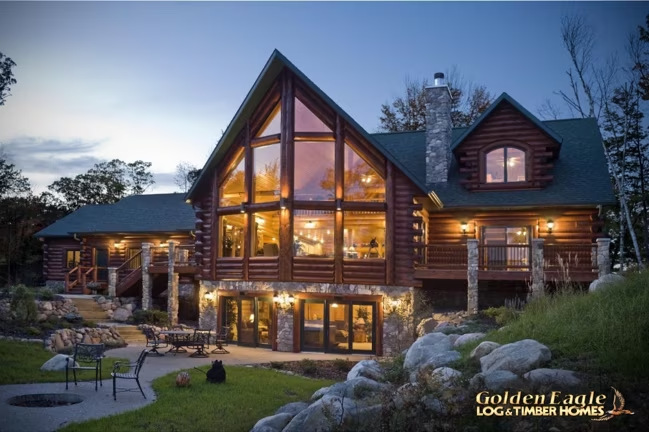Lakehouse Lofted by Golden Eagle Log & TImber Homes
The Lakehouse luxury log home from Golden eagle Log & Timber Homes is perfect for properties with dramatic views.

Plan Details
Bedrooms: 3
Bathrooms: 3.0
Square Footage: 3268
Floors: 3
Contact Information
All of our Lakehouse plans are gorgeous, luxury log homes that are architecturally designed to provide awe-inspiring views with jaw-dropping attention to details. Our Lakehouse series is designed for entertaining family and friends as each home features an open concept kitchen, dining room, and Great Room area. If you prefer timber-frame or a hybrid mix of both timber-frame and log construction, we offer that! This type of home may be perfect for you if your property has a beautiful view. Please take some time to view our photo gallery and virtual 3D tours on our website to see the interior of several of our beautiful Lakehouse plans.
Floor Plan Details
Square Feet: 3352 sq.ft. (First Floor 2296 sq.ft. | Second Floor 1056 sq.ft.) | 5468 sq.ft. with optional lower level (2116 sq.ft.)
Bedrooms: 3 to 6 Bedrooms (with optional lower level)
Bathrooms: 3 to 4 Bathrooms (with optional lower level)
First Floor Laundry: Yes
First Floor Master Bedroom: Yes








