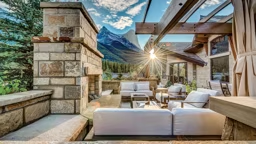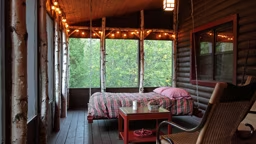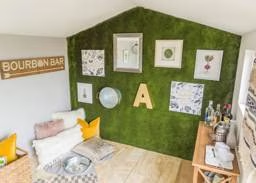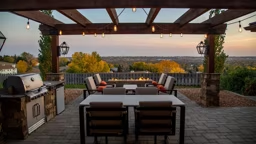 A colorful cabin with a futon can welcome overnight guests
A colorful cabin with a futon can welcome overnight guests
For Kathy Hope, a garden and work shed fashioned from salvaged materials is her happy place. It sits at one corner of her property in Ontario, overlooking the surrounding fields and surrounded by flowers. “It is the perfect spot to sit in the summer and listen to the rain hit the tin roof overhead,” Hope says. An outbuilding or small cabin on your property may be just what you need to store tools, pursue a hobby or bunk up the grandkids. So what are your options for planning and building one?

Conestoga cabins can serve as a fun DIY project. This model, the Boulder, is under 300 square feet, but it includes a kitchenette and bathroom.
Building a Small Cabin Shed: First Steps
Before you start dreaming of a cute, little cabin or outbuilding on your property, consider how you will use the building. Will it be for storage only? For a workshop or hobby space? As a playhouse for the kids or a bar for backyard parties? Will you need electricity or running water in the building?
Then talk to the building department of your local municipality. Ask what kinds of outbuildings are allowed, what setbacks are possible, and if you will need a permit to build. Decide where on your property to build (being aware of property lines, setbacks and drainage) and level the site.
Domenic Mangano of Jamaica Cottage Shop in South Londonderry, Vt., advises customers to prepare a bed of compacted gravel for the buildings his company supplies. “The gravel pad has to be deeper for larger sheds,” he explains.
For a cabin with living space and plumbing, Ronald Myer of Conestoga Log Cabins & Homes in Lebanon, Penn., recommends a pier foundation, rather than a concrete slab foundation, to allow for easy access to utilities under the cabin (conestogalogcabins.com). With the red tape and site taken care of, it’s time to think about the size of your cabin or outbuilding. For a storage shed, Mangano suggests laying out all the items you expect to have in the shed. “Then draw four lines around it.” If the building will have furnishings, such as bunk beds, a desk or work table, take the size of those pieces into account when considering your building’s square footage.

A porch and large deck expand the living space of this 727-square-foot cabin. It’s the Vacationer model by Conestoga Log Cabins & Homes.
Small Cabin Shed Kits
One way to purchase a small building is to shop for a kit of materials offered by a producer. You’ll find a wide range of companies – everything from your local big-box home improvement stores to log home producers – providing kits for cabins, sheds and guesthouses or bunkhouses. Purchasing a kit offers the convenience of a “one stop shop.” “Some of our kits have over 1,000 parts,” Myer says. “We source them all, they all fit together, and they all match up.” His company’s kits also come with comprehensive building instructions. “Conestoga barcodes every log and provides custom drawings with the barcodes to show where every log goes,” he says.
Kits that include pre-cut materials also make construction simpler – especially for the do-it-yourselfer. Be sure to ask if pre-cutting is available when you’re shopping for a shed. A kit supplier may also be able to deliver a fully assembled shed to your site if you live in the supplier’s vicinity. Kits can typically be shipped long distances, so shopping for a building online is feasible.
When the kit materials arrive on your site, plan ahead for unloading. Conestoga recommends using a forklift. Jamaica Cottage Shop advises you to have more than one person available to help unload the truck. To take that pile of pieces and build a sturdy, weatherproof building, you’ll need the proper tools and basic skills or help from a general contractor. Myer estimates that fully half of his customers build their own cabins, but he cautions that buildings with a loft structure are more complicated for DIYers. “We offer a list of tools you need,” Mangano says. “You need to be able to handle those tools.”
Overall, buying a kit saves time in sourcing parts for your building and pre-cutting saves labor on site. Kit photos online and models shown at producers’ facilities will give you a good idea of how the building will look when finished. Kit prices may reflect the fact that producers can buy parts in bulk for much less than you would pay for single orders. Of course, a kit price will also include the overhead costs of design and handling of materials.

Purchasing Small Cabin Shed Plans
Another approach to building a shed or small cabin would be to purchase plans only. You’ll find a wide range of sources for plans online, which you can then use for buying your own materials. You can build the project yourself or hand it over to a local contractor. One benefit of this approach may be the opportunity to closely match the look and materials used in another home or building on your site: having the same roof materials or siding, for instance. You may also realize some savings by using materials purchased locally on sale or items left over from another building project. Before making your purchase, research the plan provider to determine the level of detail included with the plans and instructions. Some plan providers will offer customization service for a fee.

Kathy Hope’s garden shed is eye-catching in every season.
Building a Small Cabin Shed From Reclaimed or Salvaged Materials
It’s tempting to put your own stamp on a little building. With a one-of-a-kind structure, you can use reclaimed or salvaged materials to create a distinctive look, and you’re free to choose whatever size or design that perfectly suits your needs. A look through idea books or a search for photos online could help translate your ideas into a buildable structure.
Kathy Hope built her shed from scratch with the help of family and a wide assortment of reclaimed and salvaged materials she’d collected over the years. “When we started to build, we just seemed to have the perfect pieces that we needed,” she recalls. “It’s best to collect along the way instead of trying to find the perfect thing at the perfect time: That just doesn’t happen or else you end up spending top dollar.”
The finished shed led Hope to a new business venture where she sells the signs and jewelry she makes from cast-off materials under the name Ritzy Rust. You can work on a “from scratch” project yourself or hire a contractor. Some type of plan drawing will be needed to communicate your ideas to the contractor. Angie’s List estimates the average cost of building your own shed ranges from approximately $800 to $2,000. That estimate will vary depending on the size of the shed. They also suggest setting aside between $2,000 and $4,000 to hire a contractor.















