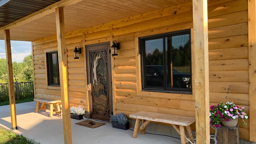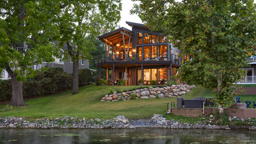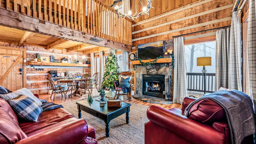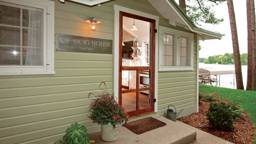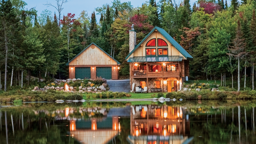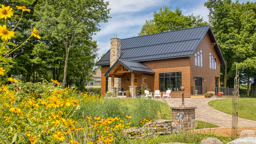Being only 60 miles from San Francisco also made the place an ideal weekend getaway for the couple. There was just one problem: The original 1930s cabin was erected in an era when structures were built solely for utilitarian purposes and in this instance, as a cooking cabin for the property owners who used their land for camping. As a result, the cabin lacked connectivity to the creek, explains Britton. If you were doing anything other than standing at the sink washing dishes, you could't see the creek.
Although Josh and Britton were eager to remodel in a way that would invite the outdoors in, they resisted any radical renovation measures and opted, instead, to tackle the project in two phases. Phase one involved unifying the structure by laying down the same engineered hardwood flooring throughout. Over the years, various owners had added on rooms and flooring in a piecemeal fashion so that by the time Josh and Britton bought it in 2007, it was a hodgepodge of Frankenstein additions,” says Britton. “Pine, plywood, cement, Mexican tile..."
Certain rooms required extra attention. In the kitchen, they purchased a new dishwasher and sink, mounted fresh hardware, and retrofitted the cabinets with soft-closing drawers and cheery yellow paint. The master bath was refreshed with new cabinets, countertops, sinks, faucets, tiling, shower glass, and a teak floor with benches in the shower.
They also added a wall to the upstairs loft and converted it into the master bedroom. Limited storage space prompted Josh and Britton to design and install cabinets beneath the formerly open stairs. Inspired by traditional Japanese staircase chest furniture that moves from home to home, generation to generation, these permanent units sport modern drawer mechanisms.
Finally, the couple installed a programable thermostat. "We used to spend an hour dealing with the wood stove and ashes," notes Josh. It was lots of work to just get to the point of being able to relax. Now on chilly days, we call the house to turn on the furnace before we arrive.
Phase two was all about creating a room with a view of the creek while still preserving the integrity of the original structure. The addition was conceived as a glass box wrapping the existing shingle-style cabin. Plus, because Britton had lived in Japan for a number of years, in the conceptual stages of the design work he asked architect Amy Alper to incorporate an engawa in planning the hallway leading to the new addition. An engawa is an external floor extension at one side of a Japanese-style house that serves as a walkway.

"I wanted to infuse the quaint atmosphere of the old Japanese dwellings," explains Britton. Amy, whose firm is in Sonoma, Calif., was happy to do so. In fact, she found the design of the addition to be a fun blend of past and present, historic and modern.
"It's about the marriage of old and new, context and contrast," says Amy of the design. By encasing the new living room and new hallway connecting old to new in glass, the cabin became open to the views of the creek and the steep forested hillside beyond. The new design keeps the indoor temperature comfortable. The summer sun is mitigated because of the dense forestation.
In the winter, with less foliage, the lower angled sun warms up the living area through the glass. The couple did not install air conditioning since there are typically only a handful of days each year when temps exceed 90 degrees. On those hot days, Josh and Britton may take a refreshing dip in the creek. It's mountain spring-fed, so it's pretty chilly, says Josh.
More often, the couple can be found hiking the trails near their property or attending a potluck dinner hosted by a neighbor. Potlucks are a blessing since neither cooks very often in San Francisco. Still, Britton admits that whenever he's at the creek, he feels compelled to whip up a big pot of stew especially on damp days when he's inside watching the rain drip through the branches of the redwood trees.
The creek is such an integral part of their experience that when folks ask Josh and Britton about their weekend plans, they say, "We're going to the creek." Not surprisingly, they've found that working at a picnic table, listening to the calming gurgle of the creek, is far more tranquil than working at a cubicle, listening to the annoying glug of the water cooler.

"I might look up from my laptop and spot a mother deer and her fawn just across the creek,” says Britton. It sure beats the view from an office! Josh and Britton also see wild turkey, cheeping ducklings, and baby raccoons hunting the creek bed for crayfish and worms. One early morning, Britton peered out the window to find a bobcat sharpening its claws on a redwood tree. Startling, yes, but it's the swooping egrets that most often catch the owners by surprise.
Prior to the cabin renovation, you couldn’t see the creek outside unless you were standing at the sink doing dishes. But the cabin addition, which amounts to a glass box wrapping around the existing cabin, changed all that. I'll be on the sofa and out of the corner of my eye, it looks like a white missile has flown by,” says Britton.
The couple says that those who visited the original cabin are stunned when they see the revised masterpiece. "They step into the living room and fall silent," says Josh, who thinks the reason it's so impressive is because the windows frame glorifies the landscape. "It's funny," Britton says, "because the view can feel more impressive from the inside looking out than when you're actually standing outside amidst nature!"
Inside or outside, winter or summer, rain or shine, this revamped creekside cabin is just what the owners had wanted an intimate sanctuary. "From my point of view," says Britton, "this place is magical."

Inside Advice: Marrying Two Visions Through Compromise
Owners Josh and Britton had different visions for decorating their cabin. "I tilted more modern in my aesthetic," says Josh. Britton wanted to stay more traditional to the time period and also incorporate the Japanese influence. Therefore, they installed Japanese washlettes in the bathrooms and furnished the guest room with a kimono chest made out of lightweight kiri wood with long, deep, narrow shelves.
The owners also added a lot to the new look of the cabin by way of reclaimed wood. For instance, all of the wood used for the living room beams came from dismantled structures in Sonoma County. A custom desk is also made out of salvaged wood with a natural live edge triangular slab top designed to fit perfectly into the new living room next to the sofa. Although the desk is used as a workspace, it also hides electronics and cords for the room (Blu-ray player, stereo, etc.). And the reclaimed beams, which were installed at 10 feet to make the room feel more intimate, hide speakers and wiring. "You don't see any modern technology screaming out at you," says Josh.
NB: Renovating Near Protected Waters
If building new, Josh and Britton could not have built so close to a creek. In their area of California, stringent regulations limited new construction to only previously disturbed riparian areas around the existing cabin, and no more than 33% additional conditioned space was allowed because the owners wanted the existing septic system to remain. Renovating a cabin so close to the stream challenged architect Amy Alper to determine the best way to design the structural system to carry the addition.
The new living room and hallway addition roughly follow the outline of an underutilized exterior deck that had to be removed. Structural steel beams and posts, set at deck support locations, carry a cantilevered floor, achieving maximum allowable new square footage with no added site disturbance. "With steel, we were able to cantilever the addition to reach the maximum allowed square footage and to set the new steel posts at only the points where the old [beetle-damaged] deck was supported by wood posts," explains Amy, who collaborated with a structural engineer on the project. The dismantled redwood deck members were reused onsite, as were two period windows, to enhance the connection between old and new.



