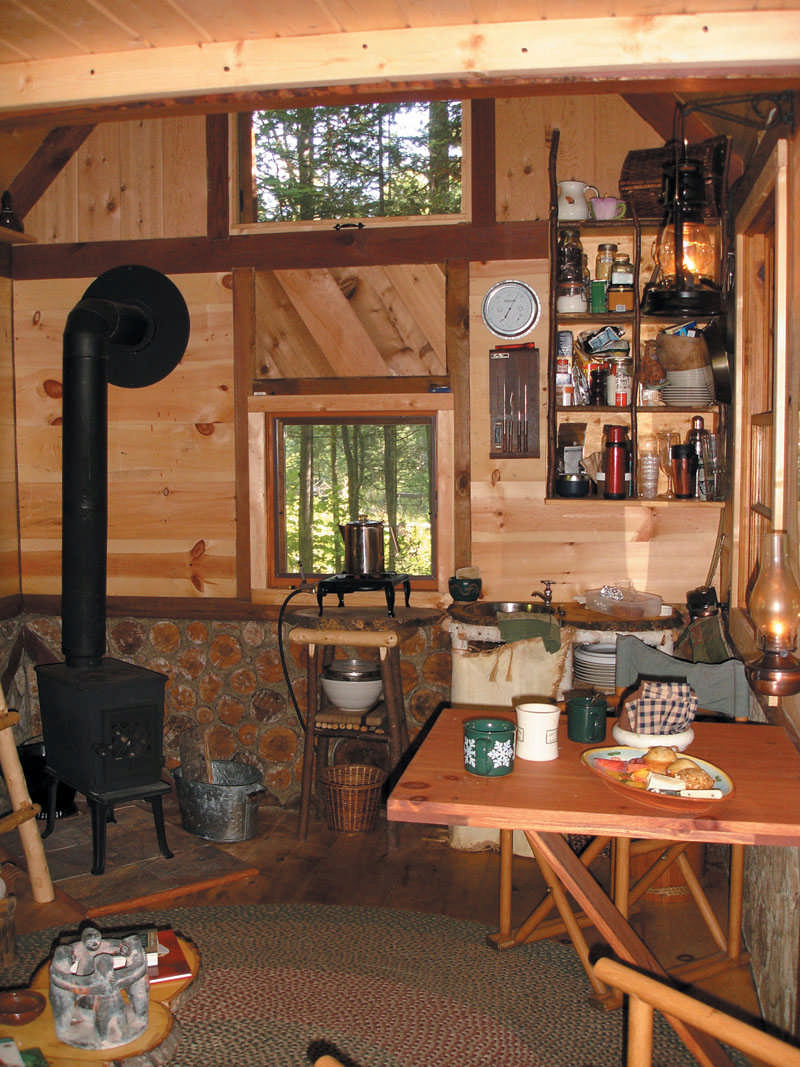“I needed something to stay in … and fast.” With that book of Irish sheds in hand, he set out to design and build his first Wee Cabin.
Working by a “pay as you go” ethic, Eric completed his first house, a 10 x 15-foot Thoreau-sized cabin, then added a sauna/shower house, and finally – a utility shed. Eric and Dayna like to think of their compound as a “Wee Cabin hamlet.” They have just begun construction of a master house, 20 x 30 feet, and hope to complete it by fall 2008.
However, there seems to be less and less time for Eric to add to his hamlet because word has spread and the demand for Wee Cabins has grown. “It started with a person down the road who wanted one, then another person on the lake,” Eric says. When building for others, Eric typically goes beyond the original 10 x 15-foot cabin to build 12 x 18-foot and 14 x 18-foot cabins.
Dayna has her own explanation for the popularity of the smallish cabins: “They’re like a nice cozy blanket. A calmness comes over me in a Wee Cabin. It’s like you turn a corner and leave your cares behind.
“How can your soul not be at rest in a place like this? It’s like a little church.”
Mark R. Johnson’s dreams alternate between commissioning a writer’s cabin and a sauna, so he wonders if the two can somehow be combined ….
To learn more about Eric and Dayna's Wee Cabins, visit www.weecabins.com.
Working by a “pay as you go” ethic, Eric completed his first house, a 10 x 15-foot Thoreau-sized cabin, then added a sauna/shower house, and finally – a utility shed. Eric and Dayna like to think of their compound as a “Wee Cabin hamlet.” They have just begun construction of a master house, 20 x 30 feet, and hope to complete it by fall 2008.
However, there seems to be less and less time for Eric to add to his hamlet because word has spread and the demand for Wee Cabins has grown. “It started with a person down the road who wanted one, then another person on the lake,” Eric says. When building for others, Eric typically goes beyond the original 10 x 15-foot cabin to build 12 x 18-foot and 14 x 18-foot cabins.
Dayna has her own explanation for the popularity of the smallish cabins: “They’re like a nice cozy blanket. A calmness comes over me in a Wee Cabin. It’s like you turn a corner and leave your cares behind.
“How can your soul not be at rest in a place like this? It’s like a little church.”
Mark R. Johnson’s dreams alternate between commissioning a writer’s cabin and a sauna, so he wonders if the two can somehow be combined ….
To learn more about Eric and Dayna's Wee Cabins, visit www.weecabins.com.
“They’re so cute, I want to eat them like a gingerbread house.”
Not the kind of review you’re likely to read in “Architectural Digest,” but then these are no ordinary cabins.
They are Wee Cabins, designed and built by Eric Mase. The gingerbread comment came from a Russian friend. The cabins were christened “Wee Cabins” by another friend of Eric’s wife, Dayna. When it comes to these cabins, everyone has an opinion, and the opinions are as unique as the cabins themselves.
While the cabin design was inspired by an Irish shed book, Eric strives to make each one a little different. “I try to get a sense of the personality of each of the buyers,” Eric says, “And I take their input.” One cabin features a foundation of cordwood – with the ends exposed – blended with concrete. (It took about one cord of wood and 50 bags of dry concrete.) The roofline fascia sports a sawtooth design.
A self-taught craftsman who once specialized in handcrafted canoes, Eric is as much artisan as builder. Every time he constructs one of his cabins, it unfolds like a book, Dayna says.
A Wee Cabin, according to Eric, is “a small cabin – just big enough for your needs – that goes up fast ... and serves as a sanctuary for rest and relaxation.”
When Eric built his first small cabin, he didn’t envision building several as a business endeavor. He simply needed a home on the land that he had purchased.
Not the kind of review you’re likely to read in “Architectural Digest,” but then these are no ordinary cabins.
They are Wee Cabins, designed and built by Eric Mase. The gingerbread comment came from a Russian friend. The cabins were christened “Wee Cabins” by another friend of Eric’s wife, Dayna. When it comes to these cabins, everyone has an opinion, and the opinions are as unique as the cabins themselves.
While the cabin design was inspired by an Irish shed book, Eric strives to make each one a little different. “I try to get a sense of the personality of each of the buyers,” Eric says, “And I take their input.” One cabin features a foundation of cordwood – with the ends exposed – blended with concrete. (It took about one cord of wood and 50 bags of dry concrete.) The roofline fascia sports a sawtooth design.
A self-taught craftsman who once specialized in handcrafted canoes, Eric is as much artisan as builder. Every time he constructs one of his cabins, it unfolds like a book, Dayna says.
A Wee Cabin, according to Eric, is “a small cabin – just big enough for your needs – that goes up fast ... and serves as a sanctuary for rest and relaxation.”
When Eric built his first small cabin, he didn’t envision building several as a business endeavor. He simply needed a home on the land that he had purchased.














