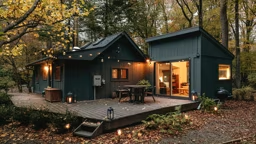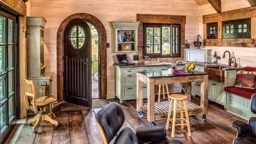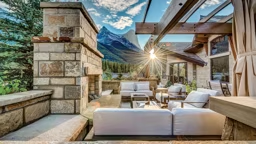The two-bedroom, two-bath cabin incorporates high-tech environmental features, including a patent-pending Log Lock Compression System that ratchets logs tighter together. The cabin design has an open kitchen that flows into the sitting and living areas to maximize space. There is an attached deck off of the living area that is perfect for entertaining guests.
The large, first-floor master bedroom features a bump out with a relaxing spa and shower area so you can spoil yourself a bit at your getaway.
The upper level features a large loft that can be used for extra sleeping space. It is connected by a catwalk leading out to a second floor deck that can capture a great view from a well-sited cabin. The second bedroom and bath are also on the upper level. The plan truly showcases and harmonizes with its natural surroundings..
PLAN FEATURES
Dimensions (w x d): 39 x 30 ft.
Bedrooms: 2
Baths: 2
Main level: 1,031 sq. ft.
Upper level: 704 sq. ft.
Total square feet: 1,735 sq. ft.
Total square feet of outdoor spaces: 782 sq. ft.
Foundation: Different options available
Design, plans and renderings: True North Log Homes
For more info: www.truenorthloghomes.com, please specify Chateau Qu'Appelle plan











