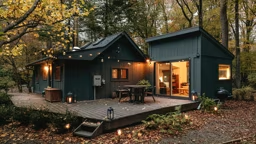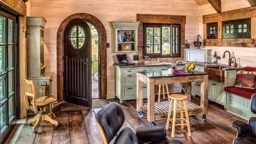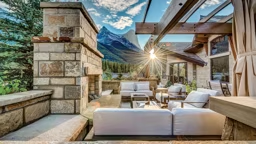Photos Compiled by Christine Strom
Tower cabins come in all shapes, sizes and configurations – each with a unique story. But they all have one thing in common: They're designed to capture the view. Like a treehouse that lifts us up into the rare air of the tree canopy, tower cabins elevate our perspective, giving us a birdseye or squirrels-eye view of our surroundings – the much-loved woods, lakes, rivers or oceans outside our cabins.
And they're all different. Some are designed like a forest ranger's fire lookout. Some towers are attached to the cabin, while others stand alone, commonly serving as guesthouses or bunkhouses. A few are designed for children. Some are new, but some are steeped in history. Regardless of the type of tower, enjoy the view!
Here are a few of our favorite cabin tower ideas:
SLEEPING TOWER
Photos by Ben Benschneider
This family retreat is located on Dabob Bay off of Washington's Hood Canal, Olympic Peninsula. Completed in 2008, the post-and-beam getaway is situated on a ridge, with ravines on three sides. And the architect designed the home so that its three elements – the entry, the great room and the sleeping tower – follow that meandering ridge. The tower offers a dramatic experience, reaching high above the cascading ravines below. And the top level of the tower (see photo below) conveys a 360-degree view of the surroundings.
Architect: Greg Bjarko, Bjarko Serra Architects
RUSTIC STYLE

Photo courtesy Sue Beach, www.thewildernesslodge.com.
This Minnesota northwoods log tower was built in 1931 to support a large wooden water tank that supplied water to a resort. The renovated tower now serves as a guest cabin, complete with a small deck, futon, bed and writing desk.
THE GIRLS' FORT

Photo courtesy of the architect: Kees Architecture, LLC, www.keesarchitecture.com
MONTANA TOWER
Photos by Roger Wade Studios
Tower built by Gordon Construction
*Editor's Note: This story was originally published in the August 2011 edition of Cabin Living magazine and has since been updated.










