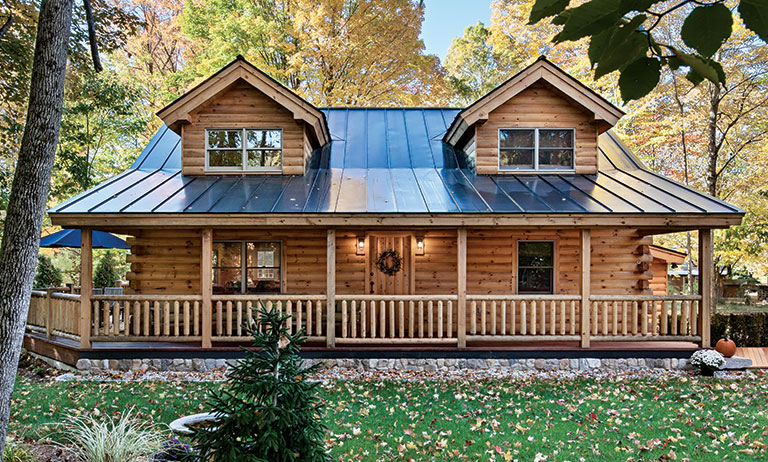
A New Hampshire log cabin becomes the ideal getaway
STORY BY JANICE BREWSTER PHOTOS BY ROGER WADE STYLING BY DEBRA GRAHL When many people head to Cape Cod to relax and enjoy the seaside, Jay and Pamela Desmaris leave their home on the Cape to find fun and make family memories in New Hampshire’s White Mountains. Their cozy cabin in the woods is the perfect home base for relaxing adventures. Year-round outdoor activities first drew the Desmarises to the White Mountain area. Skiing in the winter and fishing in the summer were just two of the reasons they wanted to create a weekend getaway in the area. Jay, a professional landscaper, built his first place near Loon Mountain and its ski trails back in the 1970s. As his sons grew older, their weekends began to revolve around high school sports, and trips to the mountain were few and far between. Then, Jay and Pamela began renting a second home in the area again in 2010. They discovered a log home that an out-of-town owner had built but never occupied. The owner wanted to sell, and the Desmarises were ready to buy.
See also The Minnesota Northwood Cabins of Your Dreams
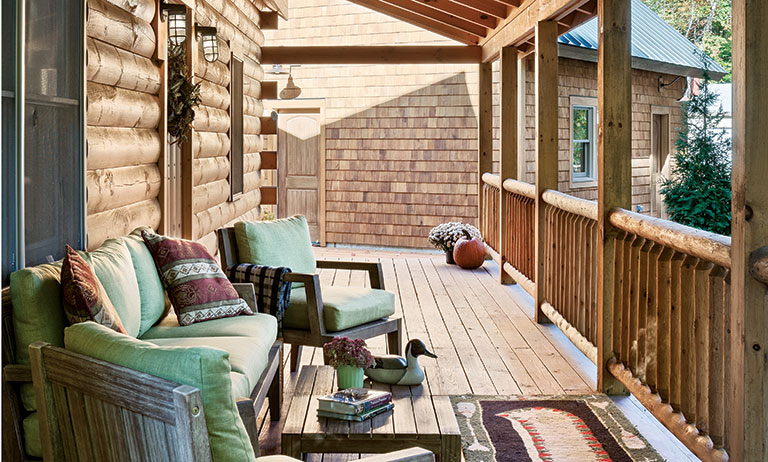
Applying elbow grease to their New Hampshire log cabin
While brand new and ready to be lived in, the home – and its half-acre site – still needed some finishing touches. Job one was the landscaping: “When we got here, it was open on all three sides,” Jay says. He set about planting trees, building a flagstone and granite patio and reworking the home’s setting. He raised the grade around the home, removed wood lattice that was wrapped around the porch foundation and replaced it with decorative rock. Once the grade was raised, flights of wooden stairs from the deck to the ground level were no longer necessary. Now, just a few shallow granite steps lead up to the deck. New garden beds and hardscaping projects have brought life and character to the site. “Our neighbor dug a foundation, so I put all the boulders from that into our landscape,” Jay says. “Now it looks like a rock ledge coming out of the ground.” Because the cabin was built to take advantage of a view of Loon Mountain, it doesn’t sit parallel to the road. Jay solved the odd positioning by building a two-car garage on the site that’s angled to the house but square to the road. He chose wood shingles for the garage’s exterior and built log and stone posts by the garage doors. “It looks like it’s part of the log home,” Jay says. Inside the cabin, the basement gave Jay another project. He finished off the entire level to provide space for visitors to enjoy, a game room and a full bath – the home’s third. With the Desmarises’ grown sons, grandchildren and plenty of visiting friends, the cabin can now easily accommodate a crowd. “Jay took a standard house and made it beautiful,” says Richard Titorenko of
Coventry Log Homes, the local New Hampshire company that supplied the original log package for the home.
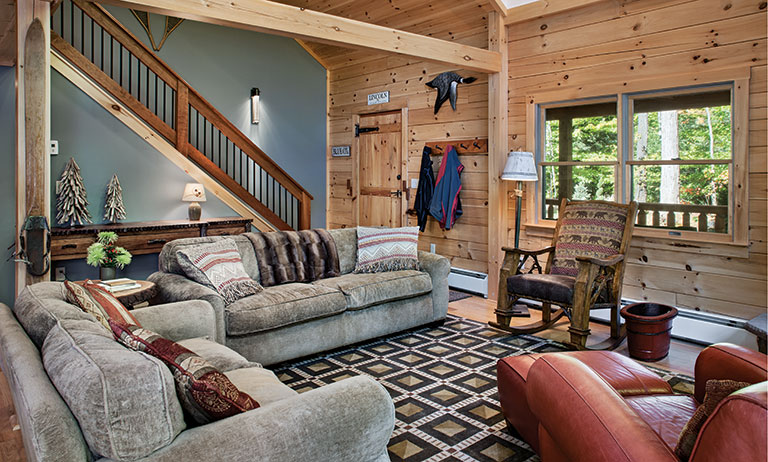
New take on a classic
The cabin, which was based on one of Coventry’s stock floor plans, the Clearwater, has a fresh contemporary look inside. The exterior walls are constructed of logs that are rounded on the exterior and flat on the interior, giving some of the walls inside the look of wood tongue-and-groove paneling. Instead of adding more wood finishes, drywall is used on the interior partition walls. Rich paint colors are found throughout the 1,500-square-foot cabin, while white ceilings make rooms feel light and airy. The home’s square wood posts and steel stair balusters add to the clean-lined theme. The kitchen’s striking red and black cabinets and high-end French appliances were in place when the couple purchased the home. While the sleek cabinets may not be standard fare for a cabin, Pamela loves them along with the open layout that allows the cabin’s main living areas to enjoy the fireplace and a view of Loon Mountain through the sliding glass doors. Pamela and Jay reconfigured the existing first-floor powder and laundry room to create an oversized master bathroom that includes a closet for a stacking washer and dryer. Tile work on the floor and in the glass-walled shower help create an upscale modern feel. The cabin’s logs fit tightly together to meet all the local energy-efficiency requirements and keep the family snug and warm during New England winters. Butt-andpass-style log corners on the exterior create a classic cabin look, and dormers break up the roof line while bringing light into the cabin’s two second-floor bedrooms. Logs provided by Coventry are kiln-dried to reduce the amount of shrinkage that can occur once logs are stacked into walls. Coventry pre-cuts the logs according to the home’s design, making construction easy on-site. Bruce Elliott of Elliott & Sons Construction in Benton, N. H., built the home, although he has since retired.
See also Why a Foreclosed Cabin Might Be What You’re Looking For
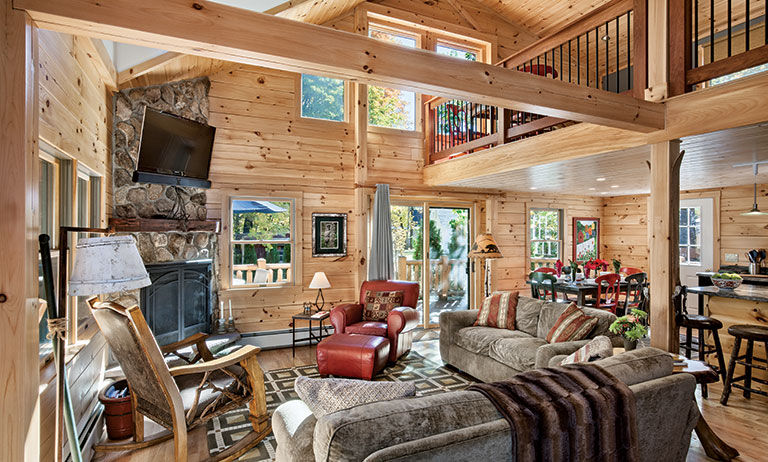
Ready for fun
With all the changes the Desmarises have made, the home now fits their active cabin lifestyle completely. “We never park in the garage,” Jay says. “It’s all carpeted. It’s just a big locker room.” The garage provides plenty of storage for boats, snowmobiles, skis and fishing gear and is the perfect spot for changing out of muddy hiking boots, ski pants or heavy coats. Jay built a mahogany floating deck to connect the garage to the cabin. The flagstone patio, which is a frequent gathering spot, includes an outdoor kitchen space and a fire pit. The family loves to spend time in nature, and the cabin reflects their outdoorsy bent: A cozy front porch with its comfy chairs is welcoming, and the wide deck off the dining area looks out over the mountain. Pamela enjoys reading by the fireplace, but Jay thinks the best spot in the cabin is actually outside. “We love the fire pit area,” he says. “Everyone comes over. We have a fire going every night.”
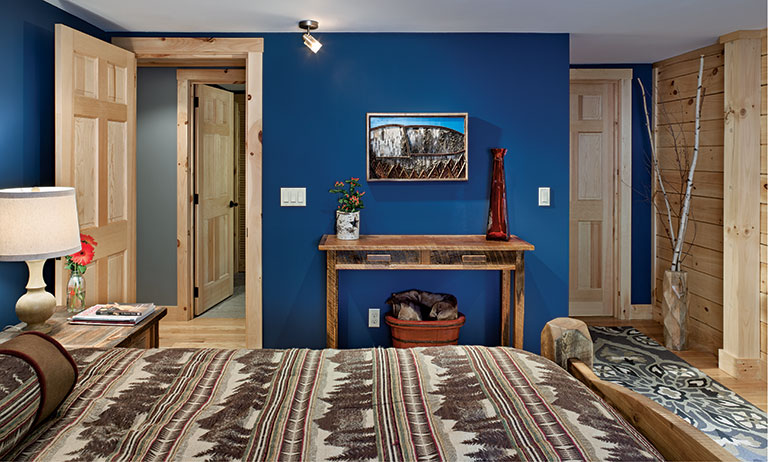 About our author
About our author While frequent contributor Janice Brewster lives in Ohio, she thinks there is nothing quite like New England.
More photos: 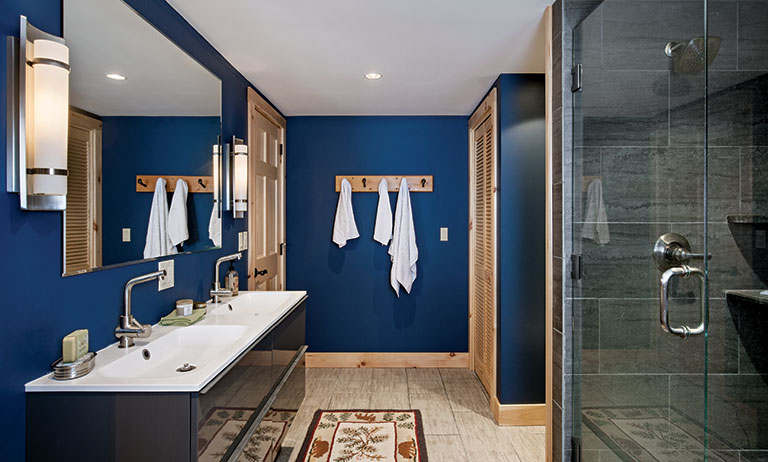
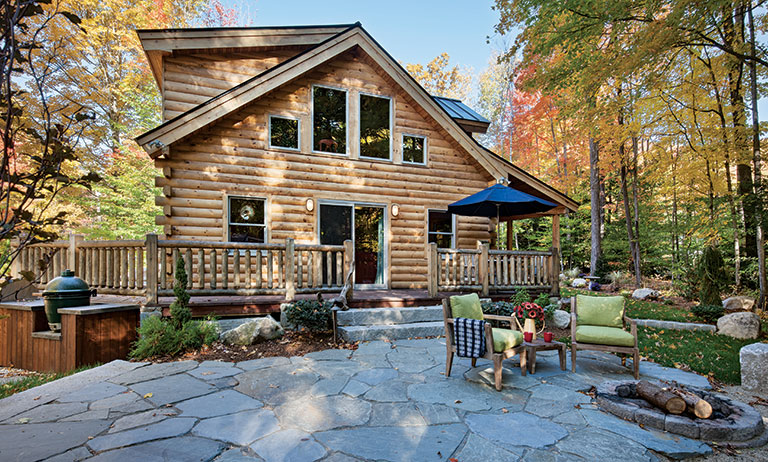
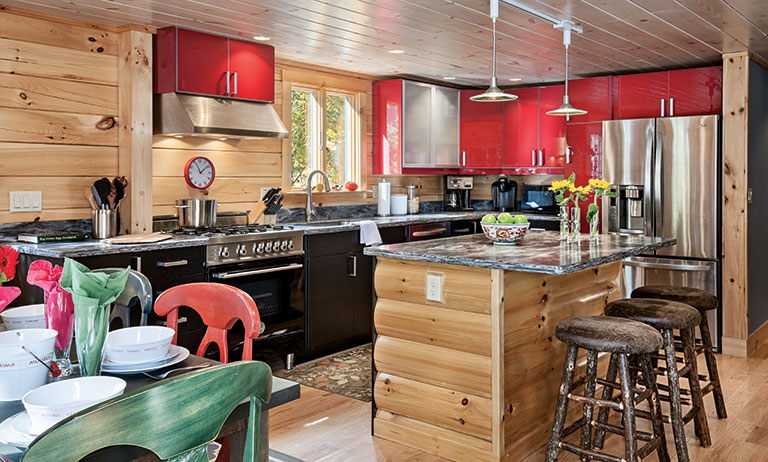

 About our author While frequent contributor Janice Brewster lives in Ohio, she thinks there is nothing quite like New England. More photos:
About our author While frequent contributor Janice Brewster lives in Ohio, she thinks there is nothing quite like New England. More photos: 









