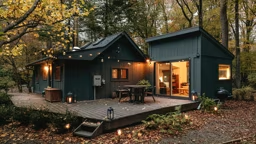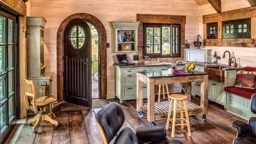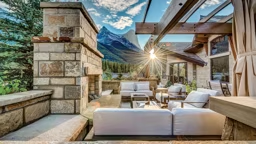Upon entering through the spacious entry, you’re greeted by the views through the wall of windows in the soaring great room. There is a second entry on the side of the home that includes a mudroom and powder room, perfectly situated to add a garage to at a future date.
The great room, kitchen and dining room are open, and a screened-in porch with a large fireplace is located off of the dining room. The master bedroom and bath are also located on the first floor, and includes a large walk-in closet.
The second floor has a loft overlooking the great room below and also includes a cozy window seat. Two more bedrooms and full baths upstairs make this the perfect getaway for inviting family and friends to visit.
PLAN FEATURES
Dimensions (w x d): 68 x 32 ft.
Bedrooms: 3
Baths: 3½
Main level: 1,670 sq. ft.
Upper level: 1,120 sq. ft.
Total square feet: 2,790 sq. ft.
Foundation: 10-ft. concrete wall on an 11½ x 20-ft. continuous concrete footing
Design, plans and renderings: Timberpeg
Builder: Smith & Robertson, Inc., www.smithandrobertson.com
For more info: www.timberpeg.com, please specify The Afton plan #5961












