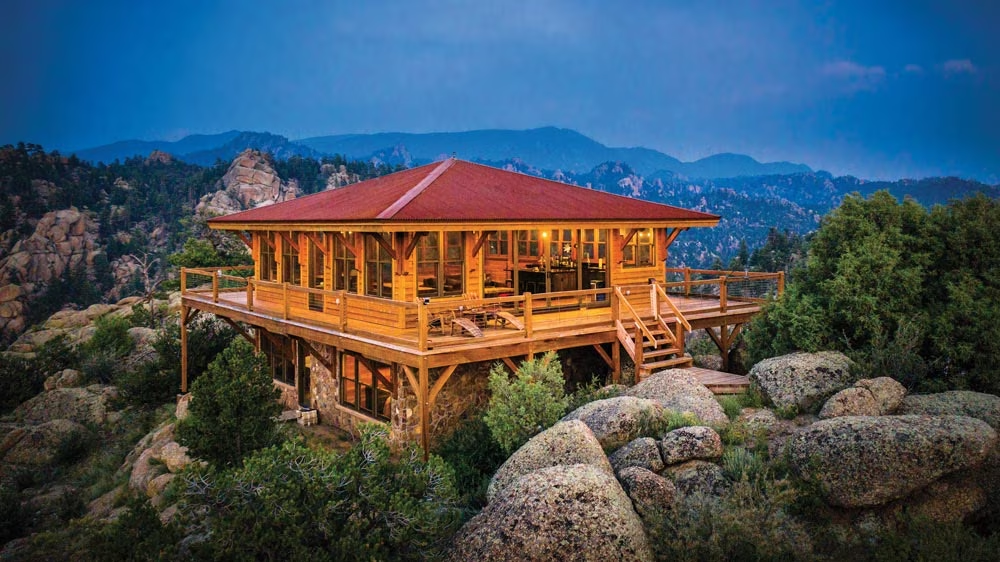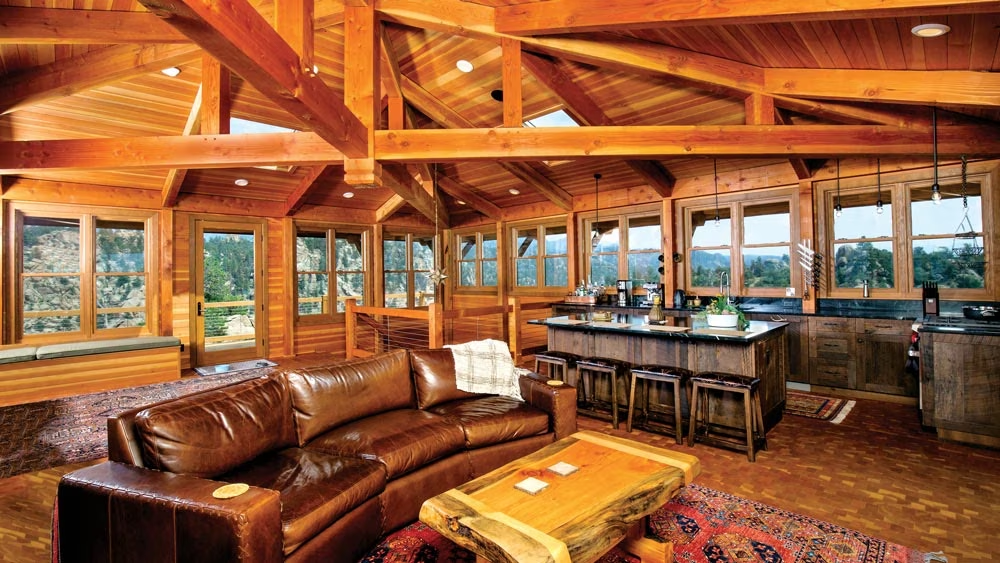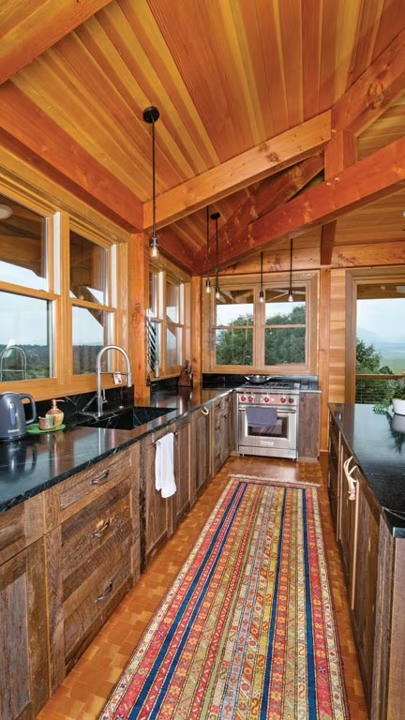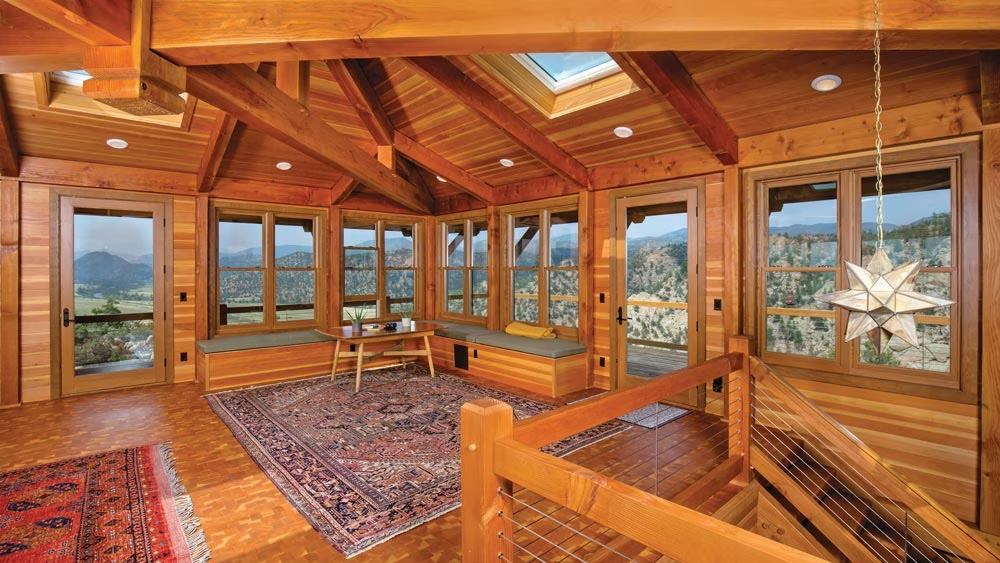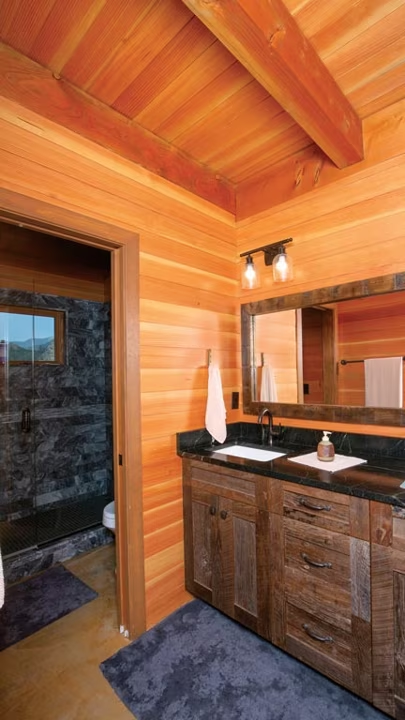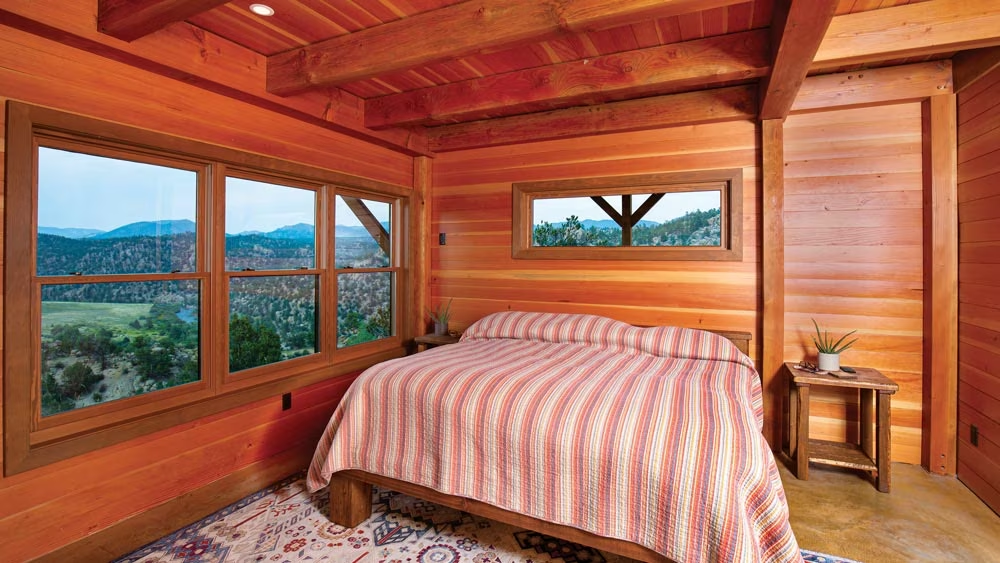For the lucky owners of this lookout retreat in the Colorado Rockies, being “on top of the world” is more than an expression, or even an occasional thank-your-lucky-stars experience. It’s a way of life. Perched delicately between earth and sky, this weekend retreat delivers mind-bending views of the best that Mother Nature has to offer, including pine-covered slopes, an alpine river and dramatic rock formations.
The two-story timber frame structure was created as an escape from the din of city living — a place where the cares of life could melt away into endless azure skies. As such, those sky-high views were the driving force behind the structure’s design, which takes an “upside-down” approach by situating the main gathering spaces on the “main” floor and the sleeping quarters down below. At 32-by-32 feet, the home is a perfect square with glass stretching around all four sides of the upper level, delivering sightlines in every direction.
“No matter where you look, there is an amazing view,” says Bruce Bode, owner of Heavy Timber Truss & Frame, the home’s designer and timber provider.
Of course, there’s a price to pay for those stellar views. You won’t find a bathroom or any walled storage space on the main floor. “The living area was to have no obstructions — period,” explains Jim Ince, who served as the local representative for Heavy Timber Truss & Frame.
But don’t for a second think that means the wide-open interiors, which include a kitchen, dining and living area are devoid of architectural detail. The impressive roof system features grand trusses overhead, anchored by two king posts in the center. The ceiling gets an additional design boost from eastern white pine tongue-and-groove and a series of skylights that add a pop of blue against the amber-toned Douglas fir timbers.
The interiors feel at harmony with their surroundings, thanks to the organic finishes and furnishings that fill the space, including live-edge tables, leather couches, granite countertops and end-grain Douglas fir parquet floors. Adding to the effect are sliding glass doors that open to a catwalk deck encircling the home.
While the home has a natural ease about it, creating this mountain masterpiece required more than its share of effort from the design and construction team. There were challenges around just about every corner: From having to stage the materials half a mile away and deliver them piece by piece via forklift to the site, to getting the equipment (including a crane) up the long driveway with its hairpin turns and switchbacks, to working around the area’s short building season from May through early October, to figuring out how to situate the insulated concrete forms and SIPs into the rocky terrain. “In some places, we were literally placing posts between boulders,” explains Bruce. “It was one of those builds where you had to do what you had to do and get it figured out, but the outcome is really something truly special.”
Home Details
Square Footage: 2,000
Bedrooms: 2
Baths: 2
Designer/Timber Provider: Heavy Timber Truss & Frame



