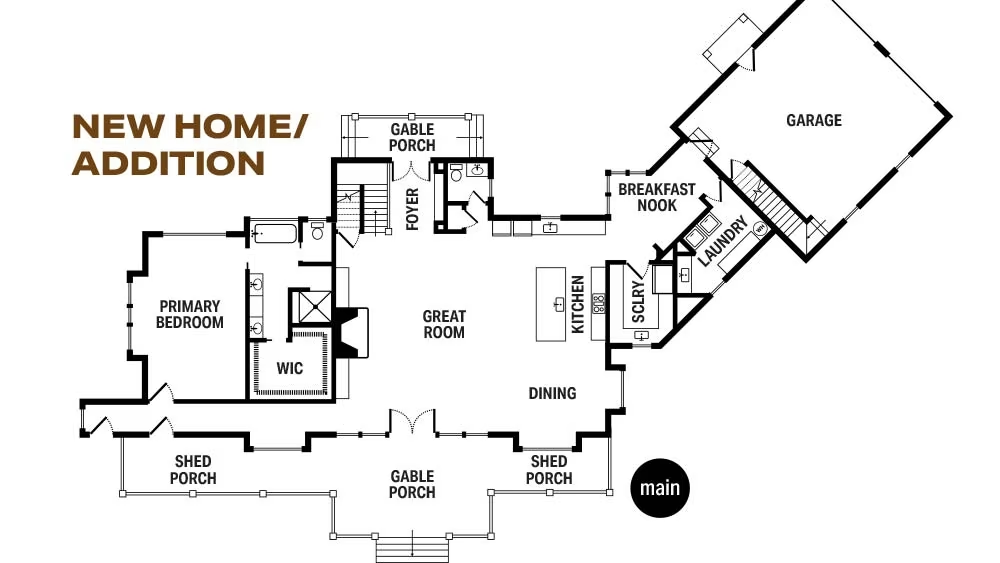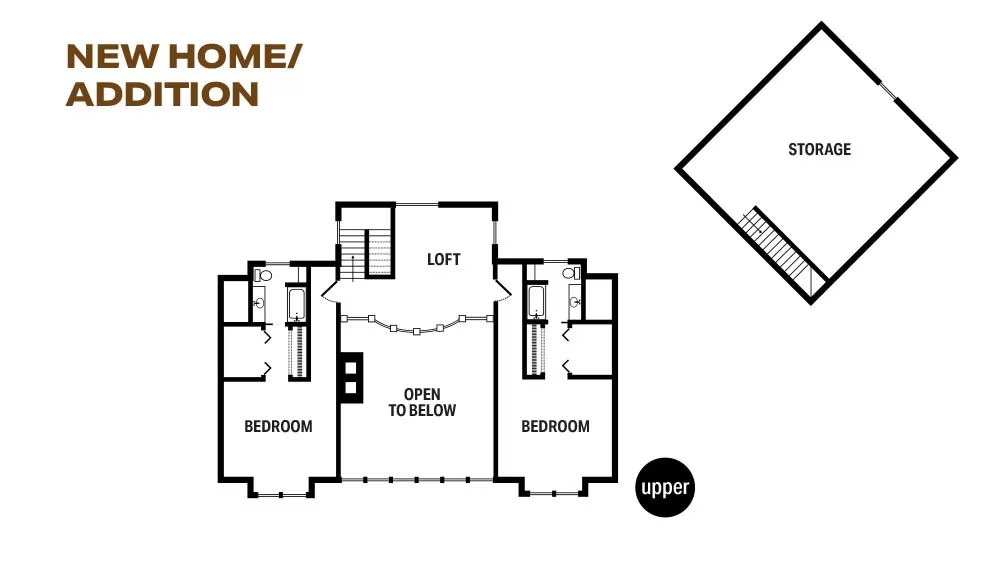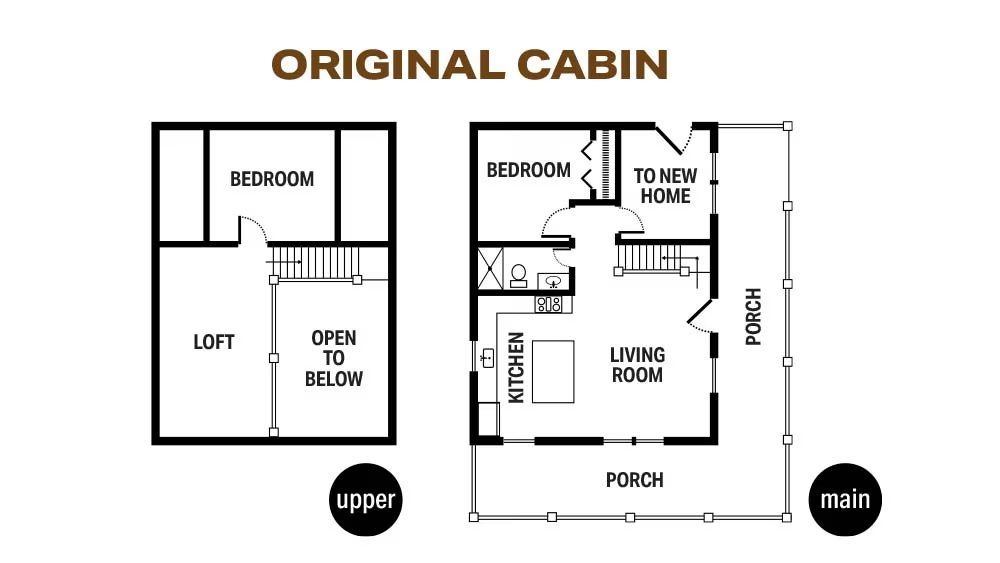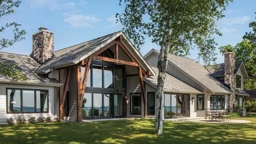Written by Hayley M. Abernathy
When Jerry and Mary Bailey set out to buy a vacation property in 1994, they gave their three sons a choice: Georgia’s Blue Ridge Lake or the Toccoa River. “The boys wanted to wade out into the river and fish,” recalls Jerry. The river it was.
Traveling from their full-time home in Atlanta’s suburbs, the family spent a year and a half driving 70 miles north to the Toccoa in search of the perfect riverfront setting. An 8-acre property in Mineral Bluff, Georgia, (one of the Southeast’s top trout fishing destinations) kept drawing them back. The place came with 400 feet of river frontage and a semi-complete 1,900-square-foot, D-log cabin. After purchasing the property and finishing the cabin, the Baileys spent most weekends there. “If we had not had the place up here on the river, I would have gone crazy,” says Jerry, who grew up on a dairy farm.
Over the years, they remodeled the kitchen and bathrooms but kept the cabin’s rustic aesthetic, complete with deer antlers and shotguns. Meanwhile, Mary and Jerry planned to transform the fishing retreat into their full-time residence eventually.
In 2018, they began working with Modern Rustic Homes, based in Ellijay, Georgia, to design “Baileywick,” their dream hybrid home to integrate with the original log structure. “I wanted it to look seamless,” recalls Michael Grant, principal and designer at Modern Rustic Homes. “I did not want it to look like an add-on.”
To connect the existing cabin to the new home, builder Joe Dixon removed a window, cut in a new door and converted a bedroom into a pass-through playroom. “It was certainly a challenge, but it was completely doable,” he remembers. “We had to put a lot of thought and consideration into the foundation level, then the floor level, so that everything flowed perfectly.”
In fact, digging a foundation so close to the river required specialized engineering. Joe recalls excavation: “We got moisture, so it wasn’t super stable.” The solution? Attaching the new foundation all the way down to the bedrock using 67 helical piers. “This house doesn’t squeak because it’s built on a really good solid foundation,” laughs Jerry.
From the outside, you cannot tell the two parts of the home were ever separate. Joe and his team re-roofed the cabin for consistency. They also covered the original D-logs with the same hand-crafted log siding used on the new construction. “When you look at the property now, it looks like one unit,” Joe says.
To accommodate the Baileys’ grown children, their spouses and the five grandchildren, the custom floor plan includes 3,852 square feet of new space, with three ensuite bedrooms and three and a half baths. In contrast to the dark log interior of the original cabin, Mary wanted a contemporary blend of materials and plenty of natural light. She calls the finished product “elegantly rustic,” with “lots of Sheetrock, stone where you need it and beams everywhere.”
The home’s great room boasts a cathedral ceiling, open to an expansive kitchen and dining room. Upstairs, Jerry’s office in the loft overlooks the great room and the river beyond. Flanking the office are two ensuite bedrooms, mirror images on the floor plan. Walking from each bedroom toward its respective bathroom, guests pass a modest closet on one side and a large “bunk closet” (with built-in beds for the grandkids) on the other.
Another major element in the design is the collection of furniture the Baileys gathered over the years. Using pictures and dimensions of the various pieces, Michael ensured the house fit the scale of the furniture and that Mary’s treasures each had a home. A 24-inch bump-out in the dining room hosts a large buffet, for example, and another in the primary bedroom allows space for a sofa across from the bed.
With its riverside setting, outdoor space at Baileywick is as important as what’s inside. More than 600 square feet of porches face the Toccoa, with plenty of seating for family and friends. Three tiers of windows in the great room bring the outside in, and wide French doors open onto the gabled portion of the porch to connect the outdoor and indoor living spaces.
After 27 years of part-time river life and weekend fishing trips, Mary and Jerry moved into Baileywick full-time on May 1, 2020. Their transformed river retreat is finally, truly, home.
Home Details
Square footage: 3,833
Bedrooms: 3
Baths: 3 Full, 1 half
Builder: Modern Rustic Homes








