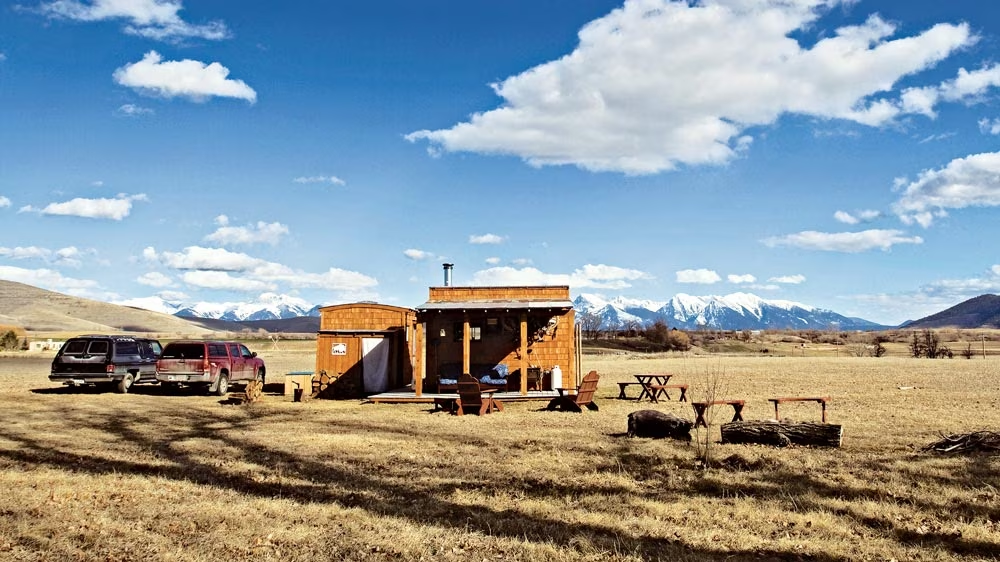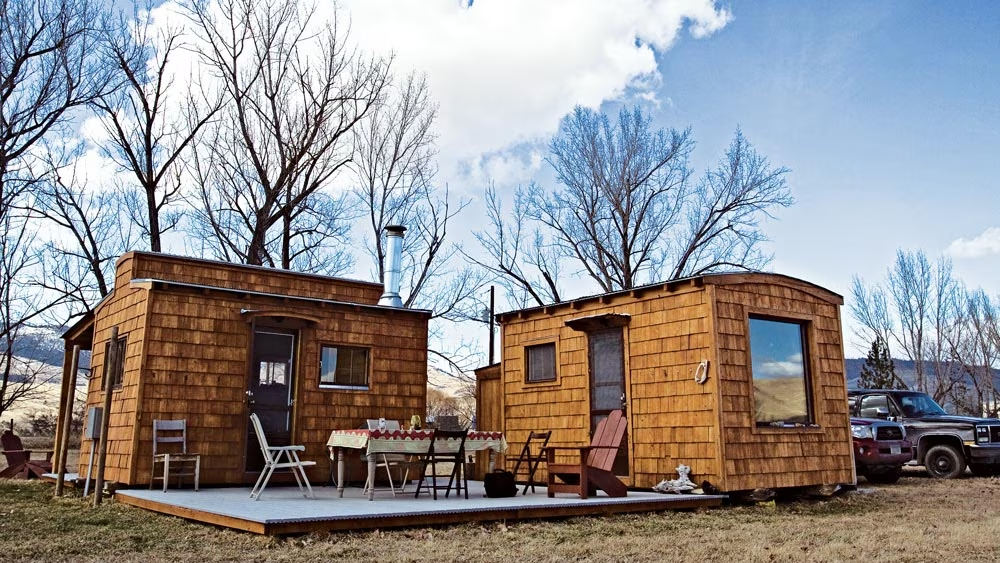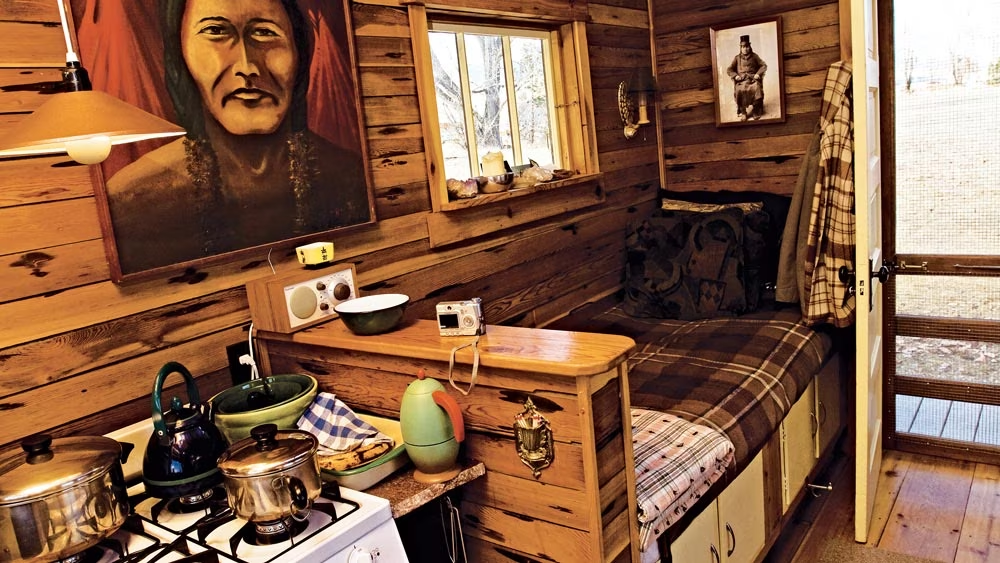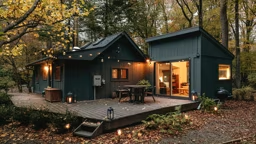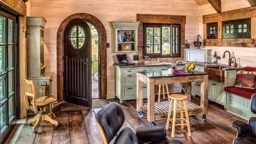When Andy Laue and Rafael Chacon decided to build a vacation home on their property in Montana, they already had some pretty specific ideas about what they wanted. For starters, they aimed to live as lightly on the landscape as possible and with respect for the agricultural heritage of the area. They also wanted to be efficient with their use of space; for instance, they wouldn’t mind if sleeping quarters, a study nook, and storage all shared the same room. Plus, they wanted to use as many reclaimed, repurposed, and recycled materials as possible. It just so happened that Laue and Chacon knew the perfect person to tackle this design challenge: Their friend Charles Finn, who not only builds tiny homes, but has spent years living in structures as small as 100 square feet.
Not a Radical Idea
While the idea may sound daunting or drastic – paring down one’s living quarters to the size of an average room in an average American house – the idea really isn’t as radical as it might seem, especially for those considering a vacation home. “To tell you the truth, I think that tiny-house living suits nearly everybody – they just don’t know it yet,” says Finn. “You realize you don’t need as many of the creature comforts, you certainly don’t need as many material things, and you grow to enjoy the slower pace and intimacy that it brings.” Finn isn’t alone in his passion for tiny living, which is good news for anyone interested in building their own small home. Online resources and books galore are devoted to the decades-old movement, and small armies of aficionados descend annually on conferences focused solely on tiny houses.
Expert Advice
Ryan Mitchell, managing editor of the website, TheTinyLife.com, and author of “Tiny House Living,” offers pointers and encouragement to the curious. “Most people come to tiny houses for financial reasons (the majority of tiny-house owners don’t have a mortgage), and then they stay because of the lifestyle that comes with it.” So, say you’re interested in building a tiny vacation home. Where do you start? First, consider your needs. “I tell people to put a post-it note on each door in their house,” counsels Mitchell. “And every time they go into that room, write what they did in that room. Do that for two weeks, and suddenly you have a list of the things you actually do in your house.” Then, when you sit down to design your small home, you’ll be able to tailor the space to reflect your true needs.
Next, spend some time mulling over your priorities. As a vacation retreat, does your home need electricity? Indoor plumbing? Both are viable options, but many tiny-home dwellers opt out of these modern comforts in favor of chopping wood and carrying water. Finn outfits his tiny cabins with wood stoves and oil lamps, and is a firm believer in a well-built, comfortable outhouse. Consider, too, your aesthetic options. Both Finn and Mitchell strongly encourage would-be homebuilders to think outside the box. While many mainstream homes are designed to maximize profit and minimize effort on the part of the builder, tiny homes are small enough that creative design is entirely viable. Want a whole wall of windows to capitalize on the view? Go for it. Want a walnut floor or maple ceiling? It’s all possible.
See also A Pacific Coast Cottage
Obstacles to Overcome
While tiny homes are a great option for people who want to downsize, to build a small structure while planning a larger one, or to leave options open for relocating to a different spot, it’s not a perfect solution. For one, it’s difficult to convince banks to carry loans for small houses, since they’re not good investments from a resale perspective. For this reason, many tiny-home owners save up and pay for their homes outright, or carry the expenses on credit cards. Zoning laws also pose a potential hurdle. “The issue comes when you look at your municipality’s minimum habitable structure definition,” says Mitchell. Tiny houses are frequently excluded from these definitions and put tiny-house owners at risk of fines.
A Tiny Cabin Compound
Ultimately, Chacon and Laue decided to build two tiny homes, parked side by side and connected by a deck. One houses sleeping and study quarters, the other the living room and kitchen. Built of more than 85% recycled and reclaimed material, the microcabins measure 9x14 feet each, and together cost less than $30,000 to build (in 2006). So, was their foray into small living a success? The answer is a resounding, “Yes.” In 2011, the pair gave up their full-sized home in town and moved into their tiny houses full time.
See also Living Large in a Portable Cabin



