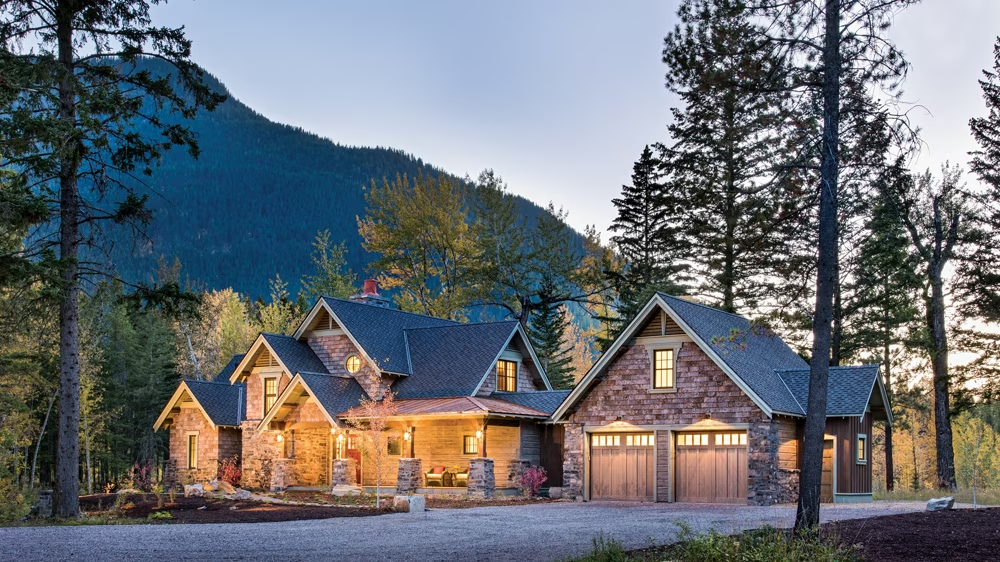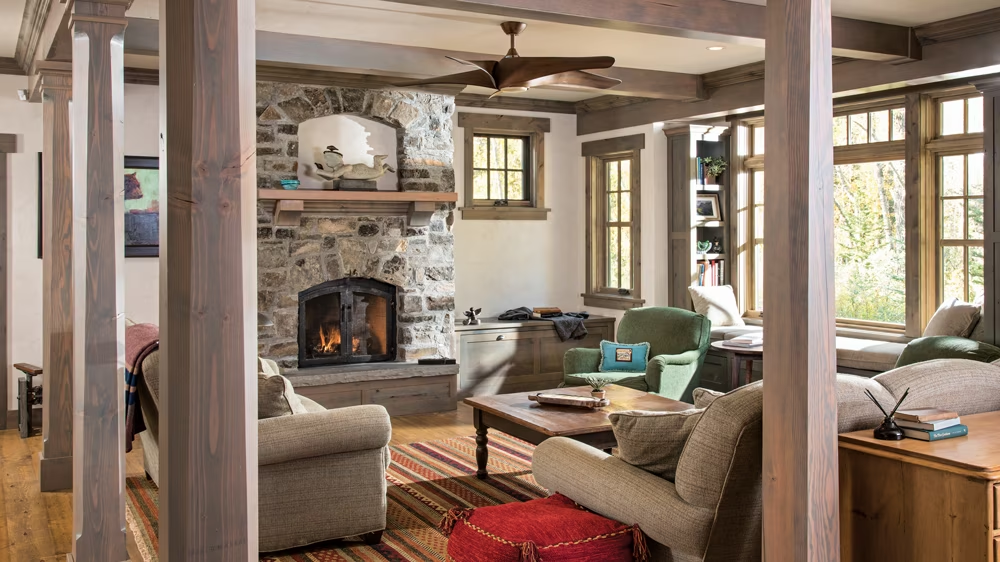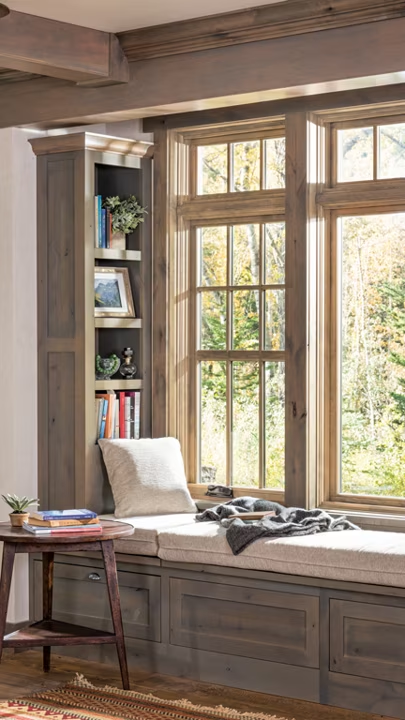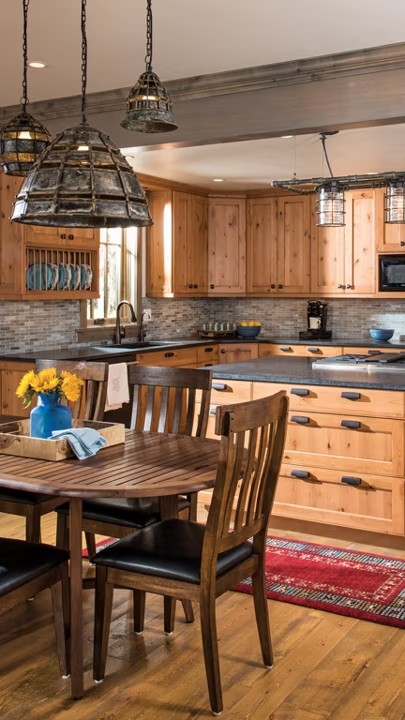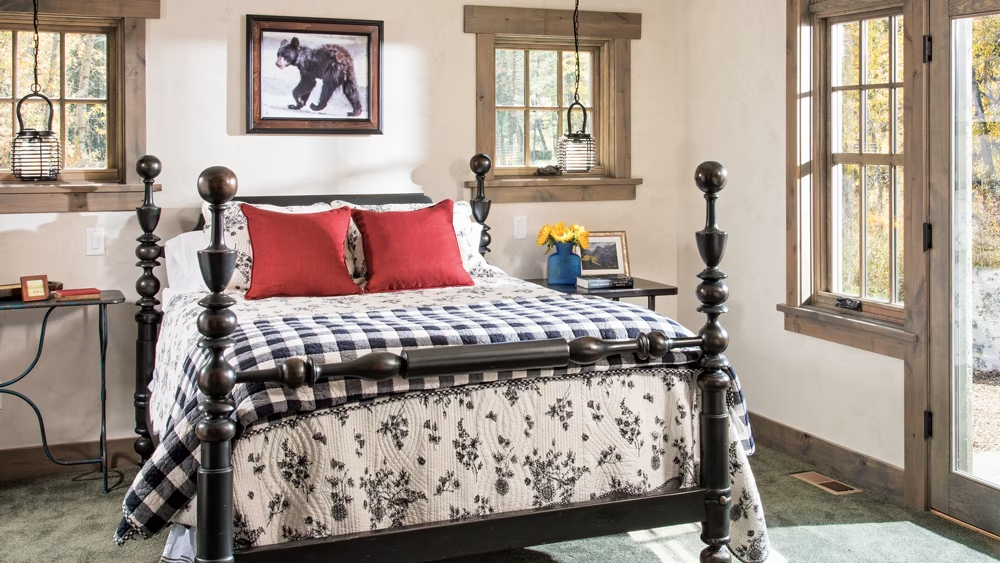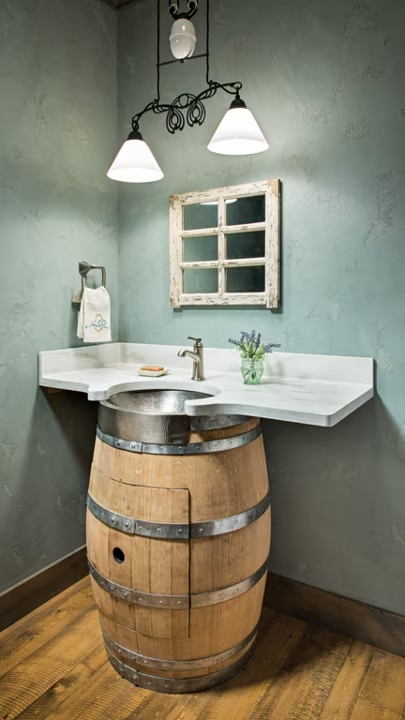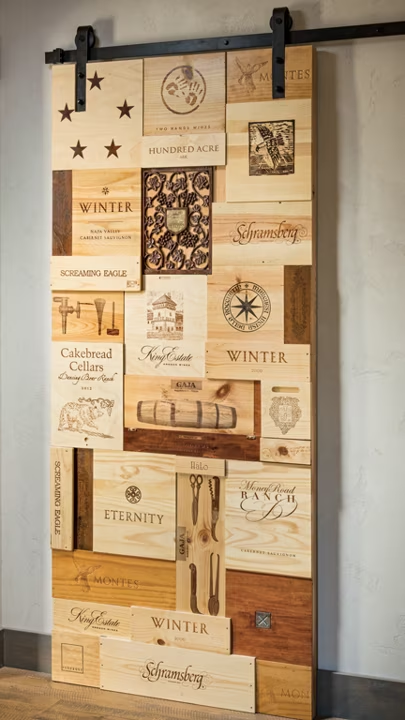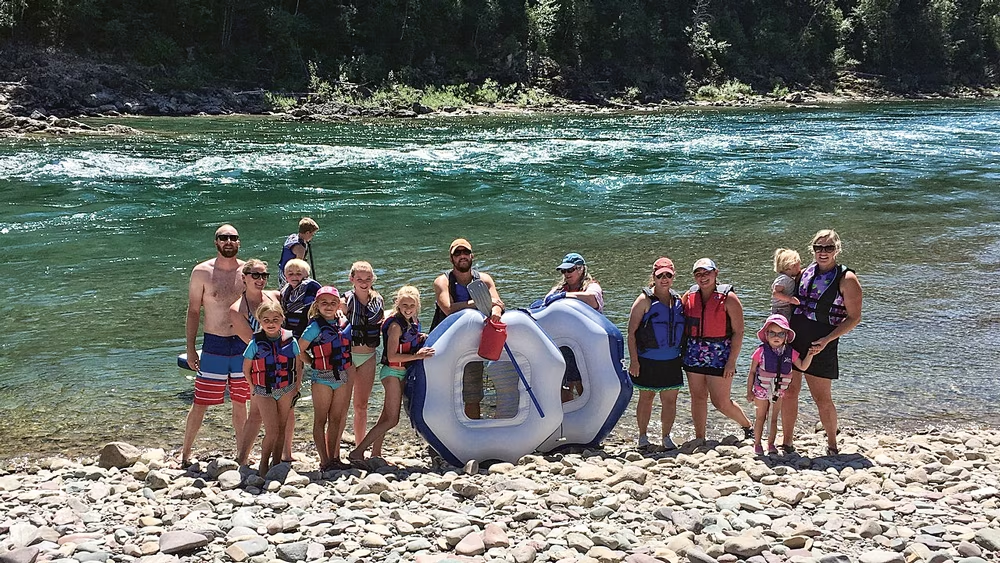For a lot of people, the word “cabin,” evokes a picture of a small home in a rural setting, comprised of rustic building materials, built perhaps a century ago. For others, the word “cabin” brings forth images of fun with family and friends, whether nostalgic from years gone by or current from just last weekend. Cabins can certainly be all that, and more. But for anyone who has actually maintained a cabin, he or she knows it’s something else as well: A whole lot of work.
The Maintenance Factor
Cabins constantly demand upkeep, whether it’s sanding and re-staining siding, evicting a pest infestation or replacing a deck or dock. It can often seem that half of your hard-earned vacation time is spent on upkeep. And, while old cabins are often charming, they can be dark, cramped and poorly laid out for the needs of the modern vacationer.
So, what if you could have all of the aesthetic benefits of an old, classic cabin – with none of the maintenance and none of the outdated design issues? That was one homeowner’s goal when she designed and built her cabin on the banks of Montana’s Flathead River.
A Classic Look in a New Cabin
Meet Katie. “I like the look of an old cabin,” she says. But rather than opt for a typical rustic cabin-style home, she chose a design that gives a nod to the classic chalets built in the early 1900s in nearby Glacier National Park.
“I knew I wanted low maintenance, and that was going to include plenty of stone,” Katie says. “But I was also very curious about concrete logs after seeing them in the Kalispell airport.” Her curiosity led her to EverLogs, a Missoula-based company that designs concrete building materials that look like wood. “When I discovered they could design what I was looking for, and it required virtually no maintenance, I was sold.”
Her architect, Ross Anderson, was equally enthusiastic about EverLogs for their aesthetic qualities and the way the materials jived with his vision for the home. “When we were designing the cabin, I kept coming back to texture, and a lot of texture,” Anderson says. “The stone, the old-fashioned style masonry, the shingles; the EverLogs worked well with that because it’s remarkably natural, and it looks like it’s 100 years old.”
While Anderson was on board with the low-maintenance aspect of the cabin, he also wanted to make sure he designed a space that fit not only Katie’s needs but her personality as well.
Designing for Real Life
“A lot of times, clients will look at some image or have some preconceived notion of style that dictates a function that doesn’t necessarily fit them,” Anderson says, referencing design trends. “And then when they spend time in their new cozy cabin, it doesn’t quite support how they really live.” Instead, he suggests that clients look to their own lives and habits for inspiration when designing a cabin. “It’s not about fashion, it’s not about the Joneses. If you can work from the inside out, think about how you live, and as simply as possible, support that. Beauty and comfort lie in simplicity.”
In Katie, he saw a fun spirit and someone who appreciated cozy living spaces. “She has a real sense of whimsy, and she really likes niches and nooks. She’s a knitter; she likes to read. So we utilized the slope of the roof in the design, put in window seats, scaled down the spaces to support smaller activities. It’s not a big place, but it’s a comfortable place.”
It was important, too, that the cabin be comfortable for more than just the cabin owner. As one of six children, and as a mother and grandmother herself, Katie needed a cabin that would accommodate a steady parade of visitors throughout the year, even when she’s not there. “It’s a revolving door in the summer,” she says. “My grown sons like to come up and go fishing. We love to float the river and go hiking. And we love being so close to Glacier, which is such a phenomenal resource.”
Fits Just Right
With a primary bedroom on the first floor, two bedrooms and a bath on the second floor, and a bonus room over the garage, it’s just the right size for visiting family members – even the four-legged type. “I’m allergic to dogs,” says Katie, “but all of my kids have dogs.” Her solution? “That’s what the room over the garage is for – so the kids can sleep there with their dogs too!”
It’s easy to envision this property one day being 100 years old, inhabited by great-great-grandchildren of the current owner – and it’s easy to imagine it being in far better shape than today’s 100-year-old cabins. It has certainly been designed that way: from the resilient building materials, to the classic, comfortable styling, to the little details that embrace permanence and family. “When we were building it, the grandkids went around collecting heart rocks [river stones shaped like hearts], and the mason put them in the stonework all around the house,” Katie says.
“The kids go on a treasure hunt now, trying to find all the heart rocks” – which certainly sounds like a tradition that ought to be passed down from generation to generation.
Cabin Details
Location: Flathead River, Northwest Mont.
Built: 2015
Square footage: 2,184
Bedrooms: 3, plus bonus room
Baths: 2.5
Resources:
Builder: Malmquist Construction
Architect: Ross Anderson
Concrete Siding: EverLog Systems
Landscape Architect: Bruce Boody
Counters and Cabinets: Distinctive Countertops
Masonry: Cold Peak Masonry



