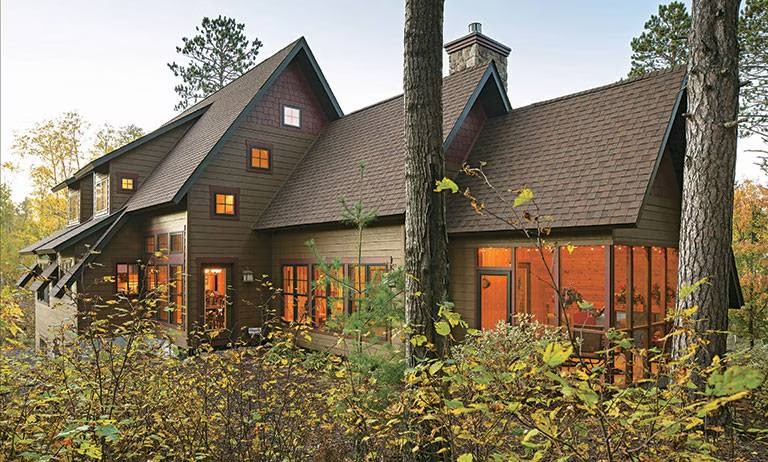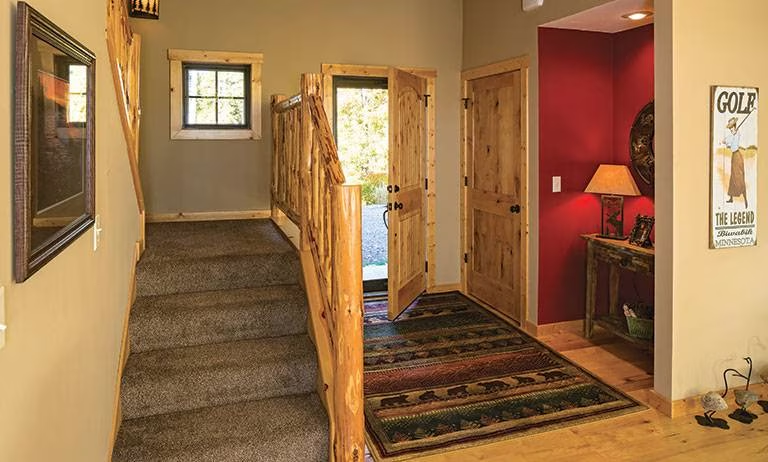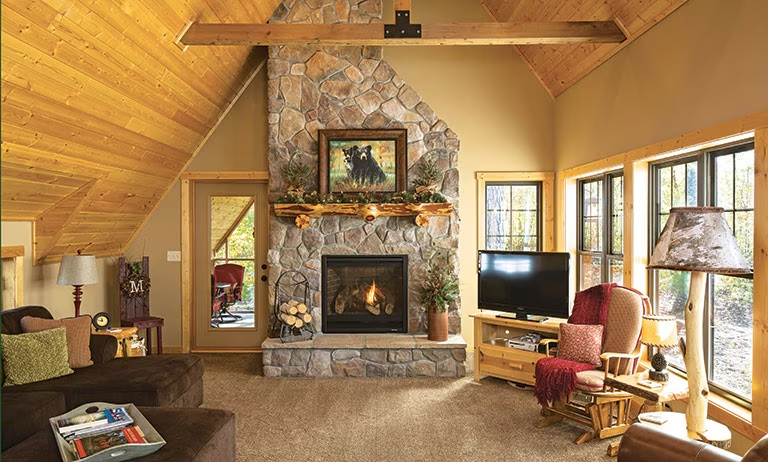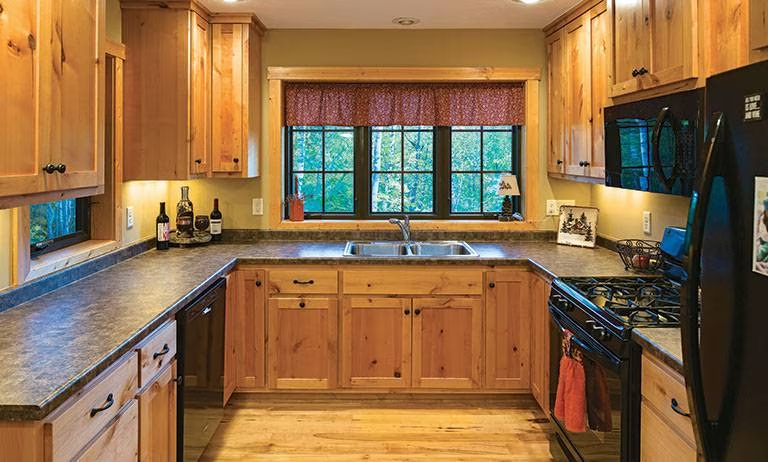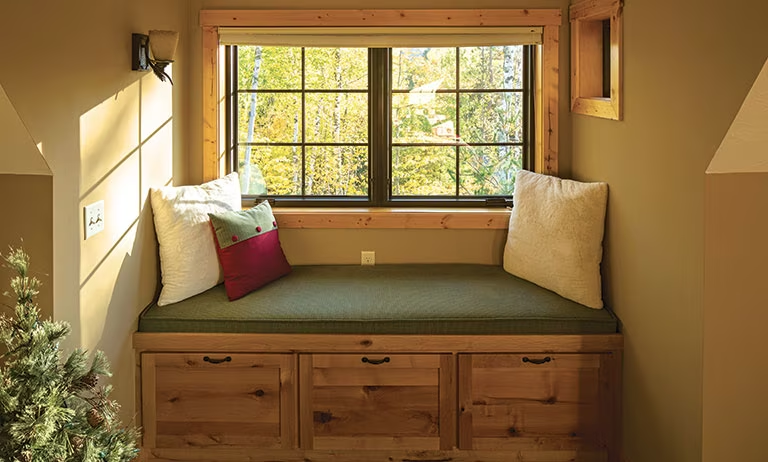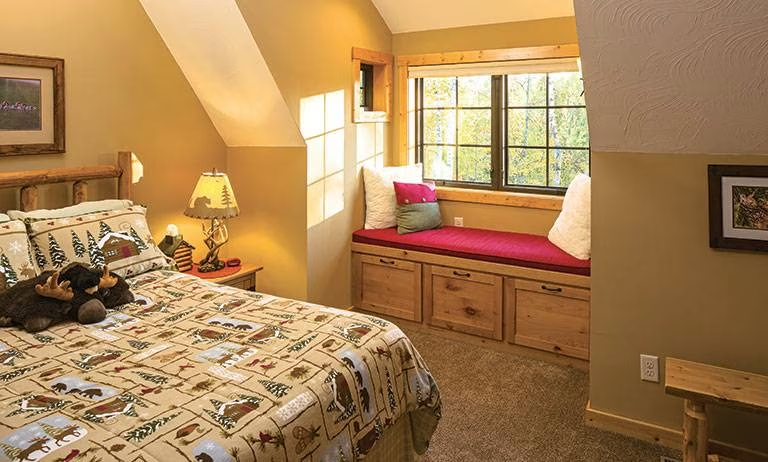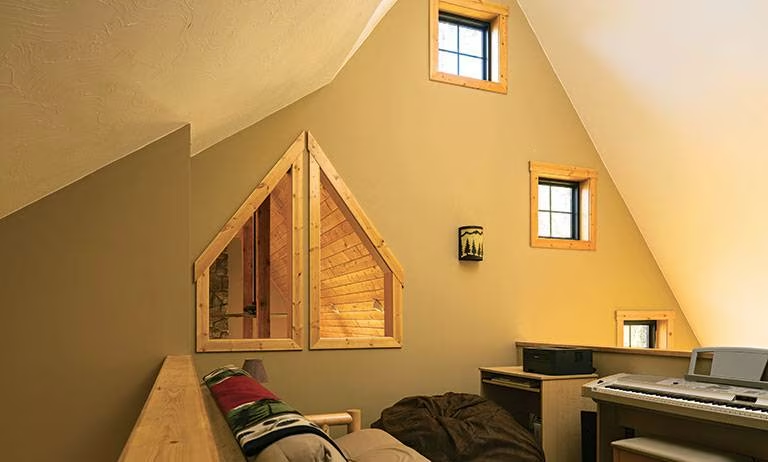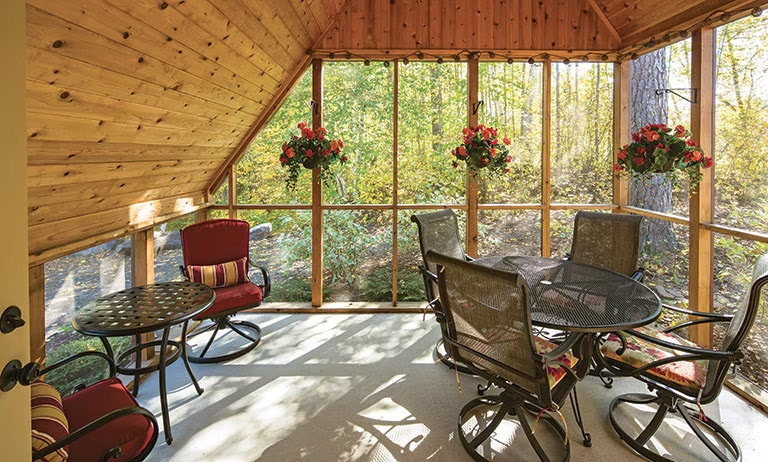You know when the feeling is right. That peaceful feeling of contentment and connectedness that comes over you during that moment in your life when you’re able to say “this was meant to be.” There are several ways that connections can manifest themselves – through history, family, geography, six degrees of separation and more. For nearly 30 years, the dots have been connecting Dirk and Bonnie Megarry back to the Iron Range in Northern Minnesota where their families’ roots are.
A History Rooted in Northern Minnesota
Bonnie’s mother was born in Bovey and graduated from Eveleth Junior College; both towns are on the Mesabi Range. On the Cuyuna Range, west of the Mesabi, in Aitkin, Dirk’s family owned a large lumbering business borne out of the area’s gigantic lumbering boom in the late 1800s and early 1900s. The business eventually evolved into Megarry Brothers Construction. Many years later, Bonnie and Dirk met and found they only lived a mile apart in their hometown of St. Cloud. Currently, the couple and their daughters, Ali and Erin, live in Prior Lake.

The Pull of the Cabin
Right from the beginning, the couple’s path had always included having a cabin. “Soon after we were married in 1988, Bonnie began collecting items for our future cabin,” says Dirk. For years, the couple looked all over Minnesota for that perfect spot. Dirk, an avid golfer, spied the first piece of the connection in June of 2003. “On one of my golf trips to Giants Ridge (a four-season recreation area located in Biwabik, also on the Mesabi Range), I saw a brochure for lots in The Woodlands at Giants Ridge. I thought ‘wow, what a perfect location!’ ” Two weeks later, the family came to look at the lots with a realtor.
Six Degrees of Separation
The realtor possibly recognized the Megarry name because her father was an employee of Megarry Brothers for many years. Once she told the family of that connection, Dirk realized that it was the realtor’s father who taught him how to drive a bulldozer. “Talk about a small world,” says Dirk.

Connecting by Design
The couple’s dream cabin was designed by renowned “Cabinologst” and Architect Dale Mulfinger, FAIA, of SALA Architects, Inc.
“Dale designed us a place that exceeded our dreams,” says Dirk and Bonnie. “The spectacular angles, the unique placement on the lot (allowing for a two-level garage), windows on all four sides that exploit the use of natural light and views, the dramatic family room with fireplace, cedar screened porch and the hideaway loft in one of our daughter’s bedroom are just well, so cool. We love it!”
Mulfinger’s unique cabin design was the result of a combination of various considerations: “the Megarry’s desires, a complicated vertical site, and The Woodland covenants,” says the architect. Capitalizing on the views was foremost. Construction began in 2011 on the three-bedroom, 2,300-square-foot retreat, which includes several distinctive features courtesy of Mulfinger. “To achieve a great view of the golf course, the main living level is more than a story above the cul de sac,” Mulfinger explains. “A singular unifying roof cascades up towards the ski hill, gradually opening for great winter views of the slopes. Inside, this roof rise is experienced through the lofts and overlooks. As the site drops away on the sunny backside, the lower level has access to warm winter sun.”
His signature, small “Dale” windows are at the low wall in the living room looking over the entry drive. Other small windows rise high along the dining room wall announcing the rising sun.

Décor Inspired by Nature
The cabin – adjacent to the tee box of the 18th hole on The Legend golf course and a short walk down a path to Sabin Lake – exemplifies the local boreal forest essence, both outside and in. “‘Bringing the Northwoods inside,’ was Bonnie’s battle cry” for the interior décor and design, says Dirk.
“Given the name of our neighborhood (The Woodlands), I felt it only natural to incorporate furniture and décor inspired by the environment of Northern Minnesota,” says Bonnie. She used a color palette of “earthy tones” – brown and tan with accents of red and green. “To maintain my theme, I was fortunate to have met some local artists who were able to create benches, end tables, night stands and a lamp from various trees grown on [the artists’] property from my own design.”
Items made specifically for the Megarry cabin include their fireplace mantel, stairway spindles and railings, and a distressed wooden dining table and chairs. “I love this dining set,” says Bonnie. “I special-ordered it with dark brown and red-stained wood.” “It was also very important to me to decorate in a casual, comfortable and welcoming fashion. As I personally prefer the less-is-more concept, I would describe the overall feel inside our cabin as simple, warm and cozy.”

Family Time
Over the years, the family has created many memories at Giants Ridge. “We’re so glad we captured on film much of our early times up there, including the girls’ ski lessons and time in the Lodge pool,” says Dirk. While the cabin is approximately 3.5 hours away from home, the family likes to get there as often as possible, spending every family vacation they could in the early years, to approximately twice a month or more now.
The four-season aspect of Giant’s Ridge allows for a bounty of activities. The Megarrys, an alpine skiing/snowboarding family, hit the slopes in winter. The other three seasons incorporate about 20 rounds of golf per year for Dirk, while Bonnie goes on power walks and hikes on trails including the Mesabi Hiking Trail. There are “guy weekends” for grouse hunting and ice fishing, and “ladies weekends” for hitting the local festivals, kayaking, some shopping and relaxing with a glass of wine.
“The environment that the area evokes drives our passion for being there, with the family connections both Bonnie and I have from the area making us feel part of it,” says Dirk. “Our passion for the times when just the four of us are together, especially Christmas morning, is very special. My passion for the woods, hunting, fishing, skiing and golf drives my desire for the location. Bonnie’s passion for the beauty of the woods, trails, canoeing and relaxing down by the lake drives hers.”
“The cabin is our home,” added Dirk, “connected to us through our family histories, our joint desires/design for what we want our dream home to be and above all – a place where family and friends will gather to build memories for the rest of our lives.” That’s connectedness.
See also: Polishing a Northwoods Gem



