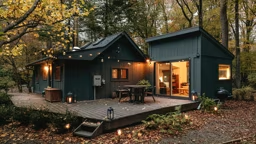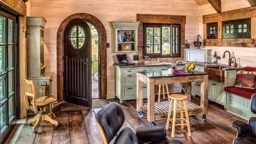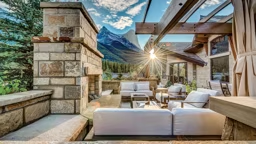The room’s footprint was tiny, just 51/2 feet by 12 feet. But its height near the peak of the home’s cathedral ceiling was 16 feet.
What a perfect spot for a bunkroom, thought Mark – a bunkroom with a triple bunk bed.
The bunk’s cedar framework is sturdy and bolted into the wall studs. The ladders on either end of the bed are actually part of the frame.
The platforms on which the mattresses rest are 2x6 tongue-and-groove spruce, the same material as the ceiling. That way, when you’re laying in one of the lower bunks, what you see above you blends into the ceiling.
Lori has one addition she’d like to make: a soft light with switch for each level of the bunk bed.
This three-tiered bunk bed is a natural attraction for son Jake and his friends at the cabin. And of course, the top bunk is always claimed first.
We just want to know: How do you change the bed linens?
 Mark Krezowski
Mark Krezowski 









