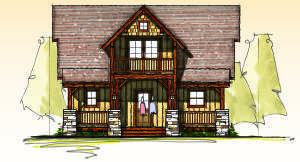
Seeing how designers and other homeowners have successfully fulfilled their dreams in compact plans can be inspiring. These cabin plans come in a range of configurations and sizes, but are all under 2,000 square feet. As you look through the plans, consider your needs for bedroom and bathroom count and the characteristics of your property. Budget often dictates design decisions. If you are approaching your project with a cost-per-square-foot number in mind, remember that building small can actually raise that cost. A smaller kitchen, for example, still needs big-ticket items like appliances, countertops, cabinetry and flooring. If you choose high-end finishes, your small kitchen will carry a higher price regardless of its size. The type of construction you choose will also affect your cabin’s cost, no matter if its big or small. Conventional construction with readily available materials will cost less than a cabin built with handcrafted, upgraded materials like massive logs and reclaimed wood timbers. Fortunately, there’s a style and size of cabin that’s just right for everyone and every budget. Which is your favorite?
The Seagrass Square Footage: 859 / Bedrooms: 1 / Baths: 1.5
This one-bedroom retreat loaded with charm features an open living and kitchen space. The dining nook, with windows all around, is perfect for capturing a view. The small home works hard with a mudroom and laundry center that offers a compact home office. Head upstairs to a master suite with delightful details like a window seat and roof deck.
The Bungalow Company / 888-945-9206 / thebungalowcompany.com
The 12 Point Square Footage: 956 / Bedrooms: 3 / Baths: 2 Three bedrooms and an open loft make this storybook-style cabin just right for accommodating family and friends. The kitchen flows right into the great room, which offers a cozy fireplace. The upstairs bedroom features an en-suite bath and could be used as a private master. A front porch provides a charming welcome.
Log Homes of the Smokies / 888.586.1916 / loghomesofthesmokies.net

The Cider Mill Square Footage: 1,112 / Bedrooms: 2 / Baths: 2 Years ago, mills were used to grind apples in the first step of making cider from bountiful harvests. This cabin model by MossCreek draws its life from the land as well. A narrow footprint makes it fit almost any site. The home features MossCreek’s signature mix of natural materials like wood, stone and glass to create a distinctive rustic home.
MossCreek / 800-737-2166 / mosscreek.net
The Spring Square Footage: 1,150 / Bedrooms: 2 / Baths: 2 Turning a square-shaped home on its point creates long diagonal sight lines from the front door to the great room. The great room’s prow shape, vaulted ceilings and wide windows make the compact room feel spacious. A lower level can be added with access under the existing stairs to the loft. Designed by R.C. M. Cad Design Drafting, this home was adapted for log construction by Dogwood Mountain Log Homes and Appalachian Log Structures.
R.C.M. / Cad Design / 604-288-7663 / rcmcaddesign.com
Dogwood Mountain Log Homes/Appalachian Log Structures / 540-433-1873 applog.com/sales/dogwood
Tree House Square Footage: 1,200 / Bedrooms: 4 / Baths: 2 This house truly stands above the rest: Designed to recall all the fun of a childhood tree house, the home still provides plenty of living space, with four bedrooms and an open living space with a view.
Jeremiah Johnson Log Homes / 877-567-2202 / liveinlog.com








