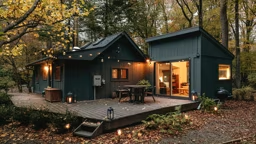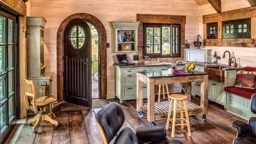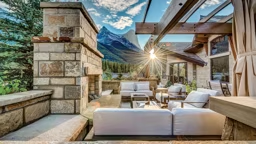Get the most out of your retreat – inside and out.

This modestly-sized stone and log cabin has a rustic, fairy-tale style. The living room with an inglenook is the definition of cozy and is the heart of this getaway. The kitchen (with an island), dining room, gracious stairway, main-floor bedroom suite, and a timber-framed porch all border the living room on the main level.
The upper level holds the master suite and a small bunkroom; it looks over an open space to the main floor below.
The lower, walk-out level holds a third bedroom suite, family room, laundry, and a storage area with mechanical space.
The cabin is as much about outdoor living as it is about the cozy indoors. The outdoor patio at the lower level has a large fireplace with a hearth that doubles as seating, an integrated hot tub, timber-framed gazebo, and an outdoor kitchen for entertaining.
PLAN FEATURES
Dimensions (w x d): 40 x 32 ft.
Bedrooms: 3 + bunkroom
Baths: 3
Main level: 863 sq. ft.
Upper level: 449 sq. ft.
Lower level: 510 sq. ft.
Total square feet: 1,822 sq. ft.
Foundation: Full basement



 This modestly-sized stone and log cabin has a rustic, fairy-tale style. The living room with an inglenook is the definition of cozy and is the heart of this getaway. The kitchen (with an island), dining room, gracious stairway, main-floor bedroom suite, and a timber-framed porch all border the living room on the main level.
The upper level holds the master suite and a small bunkroom; it looks over an open space to the main floor below.
The lower, walk-out level holds a third bedroom suite, family room, laundry, and a storage area with mechanical space.
The cabin is as much about outdoor living as it is about the cozy indoors. The outdoor patio at the lower level has a large fireplace with a hearth that doubles as seating, an integrated hot tub, timber-framed gazebo, and an outdoor kitchen for entertaining.
PLAN FEATURES
Dimensions (w x d): 40 x 32 ft.
Bedrooms: 3 + bunkroom
Baths: 3
Main level: 863 sq. ft.
Upper level: 449 sq. ft.
Lower level: 510 sq. ft.
Total square feet: 1,822 sq. ft.
Foundation: Full basement
This modestly-sized stone and log cabin has a rustic, fairy-tale style. The living room with an inglenook is the definition of cozy and is the heart of this getaway. The kitchen (with an island), dining room, gracious stairway, main-floor bedroom suite, and a timber-framed porch all border the living room on the main level.
The upper level holds the master suite and a small bunkroom; it looks over an open space to the main floor below.
The lower, walk-out level holds a third bedroom suite, family room, laundry, and a storage area with mechanical space.
The cabin is as much about outdoor living as it is about the cozy indoors. The outdoor patio at the lower level has a large fireplace with a hearth that doubles as seating, an integrated hot tub, timber-framed gazebo, and an outdoor kitchen for entertaining.
PLAN FEATURES
Dimensions (w x d): 40 x 32 ft.
Bedrooms: 3 + bunkroom
Baths: 3
Main level: 863 sq. ft.
Upper level: 449 sq. ft.
Lower level: 510 sq. ft.
Total square feet: 1,822 sq. ft.
Foundation: Full basement














