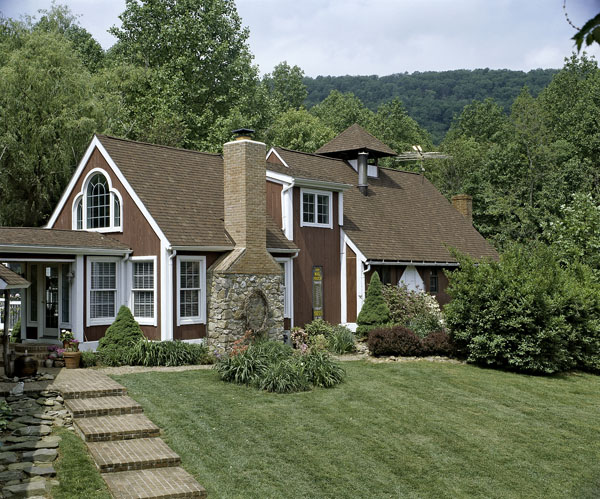In the February 2013 issue of Cabin Life, a couple’s Maryland retirement retreat was featured in Gina Chiodi Grensing’s article “Why Rebuild When You Can Add On?” Over the years, the couple actually added on to their home twice so it would satisfy their dreams for a retirement lifestyle. As a web exclusive, you can take a look at these elevation sketches, floor plans and additional photos. Enjoy!
Resource: Yankee Barn Homes, www.yankeebarnhomes.com
This Maryland retirement retreat was expanded twice, in 1991 and 2002.
1991 Addition – The floor plan and elevation sketches show the 16x32-foot addition in 1991 to add a master bedroom/bathroom with a massive fireplace.
2002 Addition – Floor Plan 1 and the elevation sketches show the 18x24-foot addition in 2002 to expand the kitchen and dining areas. Floor Plan 2 shows the addition of an upstairs loft space
Resource: Yankee Barn Homes, www.yankeebarnhomes.com
This Maryland retirement retreat was expanded twice, in 1991 and 2002.
1991 Addition – The floor plan and elevation sketches show the 16x32-foot addition in 1991 to add a master bedroom/bathroom with a massive fireplace.
2002 Addition – Floor Plan 1 and the elevation sketches show the 18x24-foot addition in 2002 to expand the kitchen and dining areas. Floor Plan 2 shows the addition of an upstairs loft space











