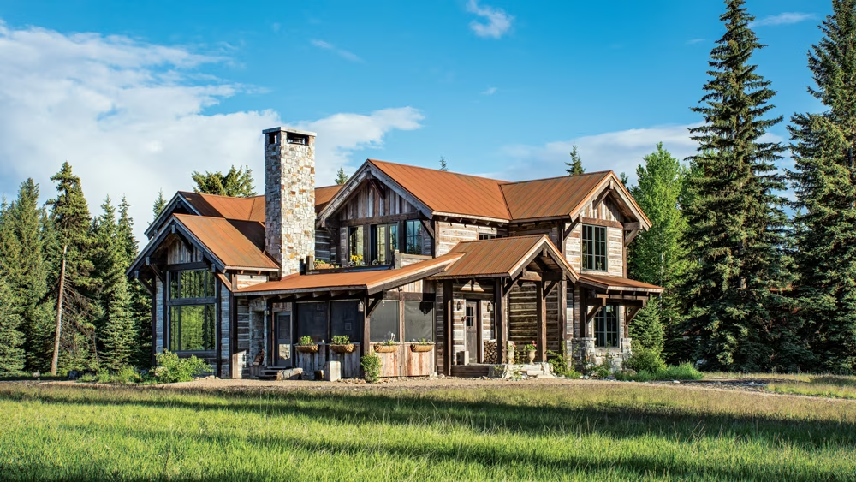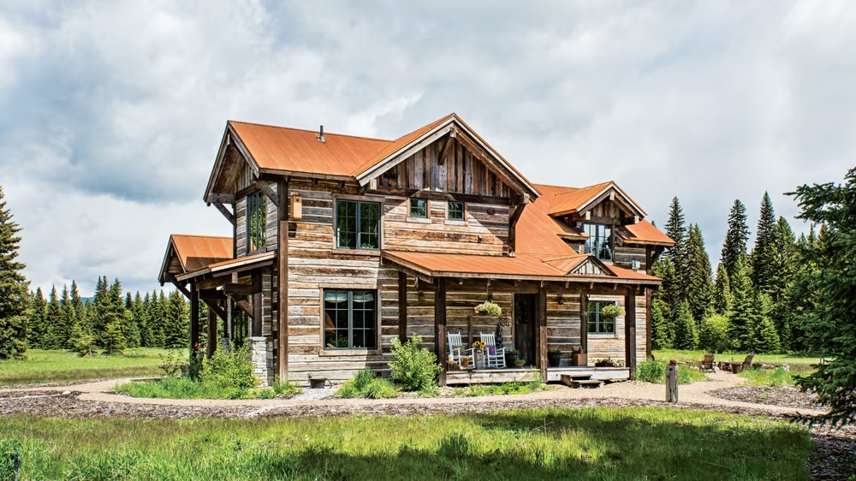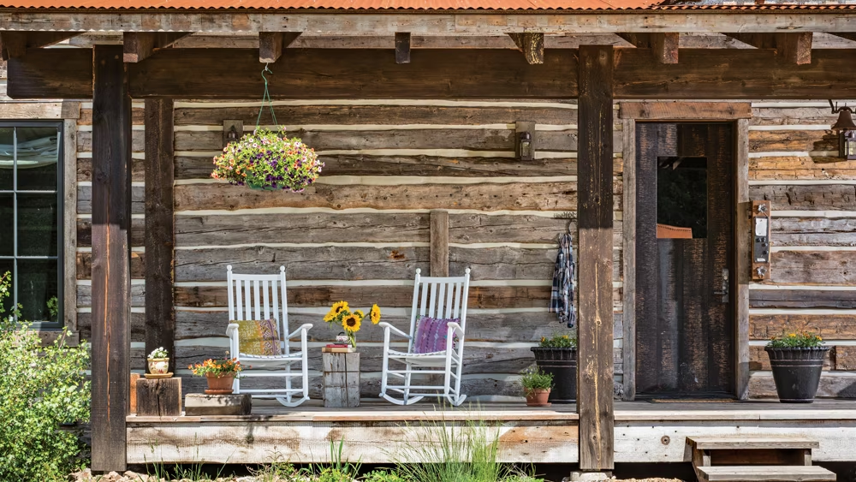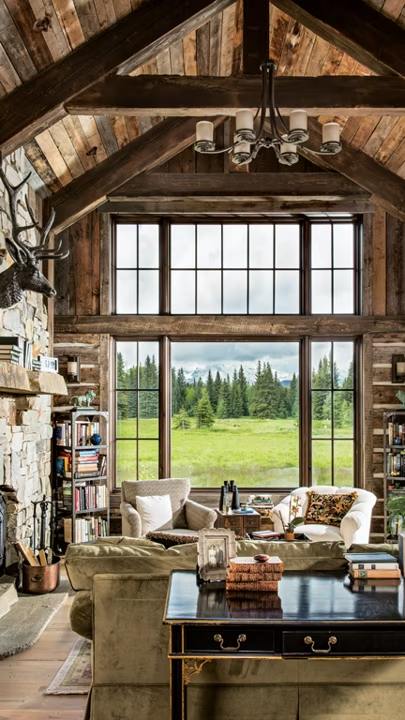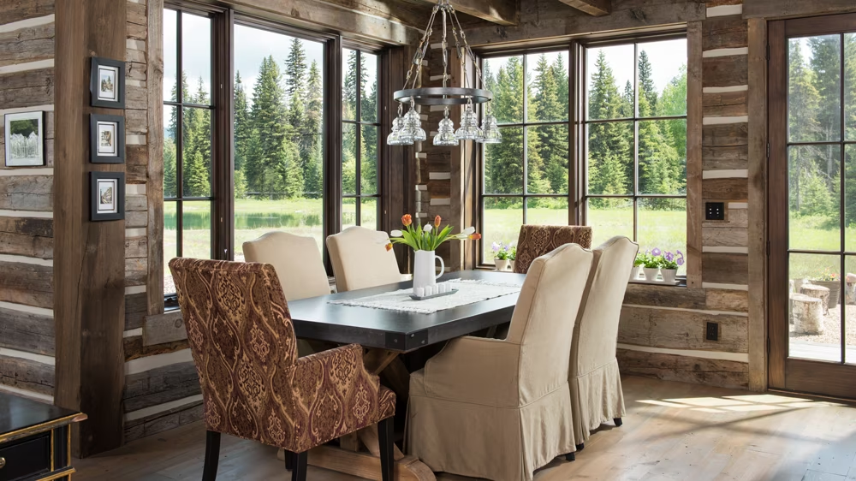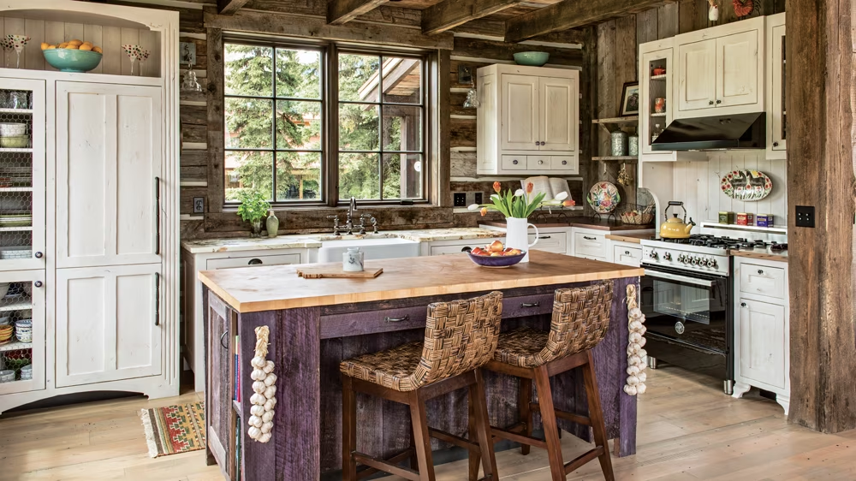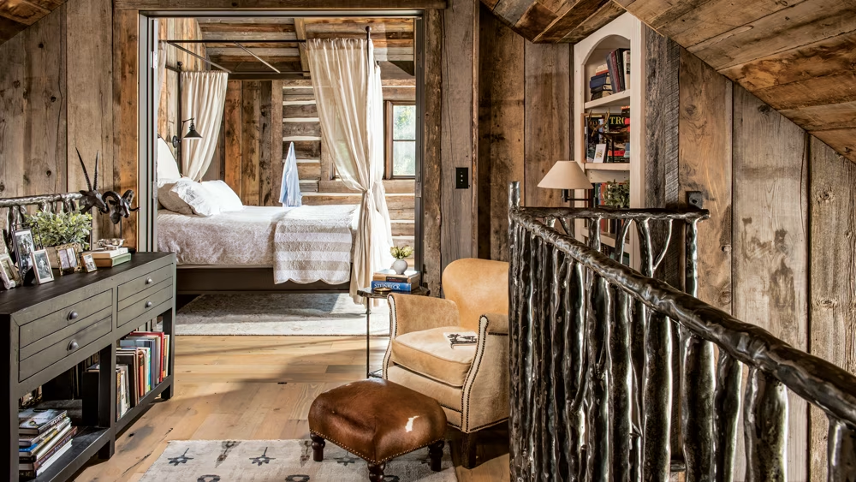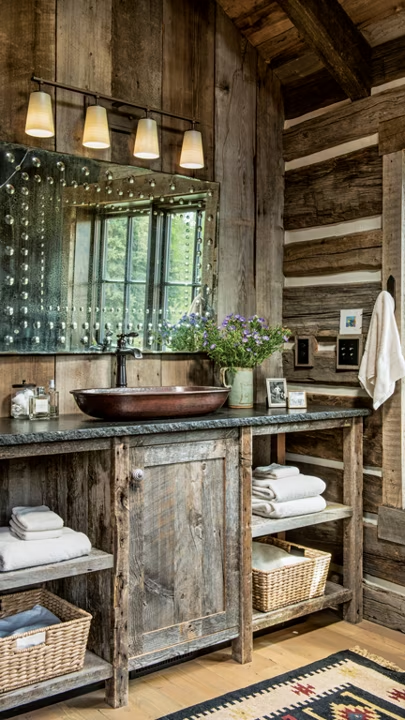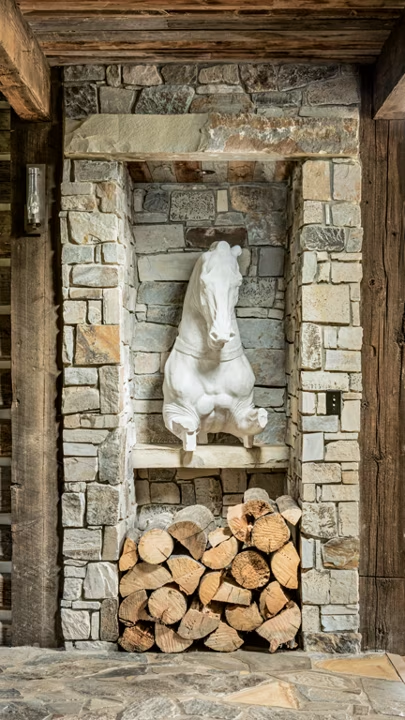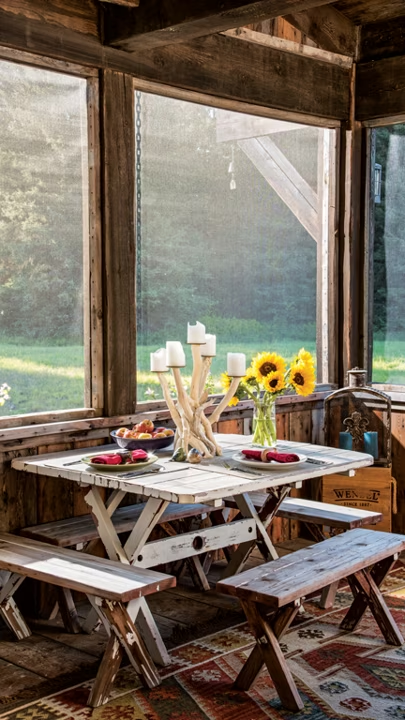“One of the things we’ve learned is that nature is very humbling,” says cabin owner Monica, of herself and her husband, Chris. “You just have to learn how to cooperate with it.” That’s an important lesson anywhere, but nowhere more so than in northwestern Montana, where each season brings a different host of natural challenges: Subzero temperatures and heaps of snow in winter, muddy dirt roads in spring, grasshoppers and scorching heat in summer and hungry grizzlies in autumn.
In this sparsely populated corner of the state, would-be homebuilders also face a boggling variety of logistical challenges as well, given that homesites are often hours distant from the nearest large town, the grid doesn’t reach into these rural areas and the landscape itself can require some creative thinking and solutions.
Yurt Life
Luckily, the owners of this rustic, off-the-grid cabin were no strangers to the demands, challenges and quirks of their particular corner of wilderness. After falling in love with this wild river valley six years ago, Chris and Monica bought a parcel of land and set up a yurt to try out rural living (they had moved from Chicago), get to know the community and, most importantly, decide if they felt committed enough to the property to build a permanent structure.
“We spent the better part of two years experiencing all the joys of yurt life – no running water, broken composting toilets, all the fun things,” says Chris. “But we realized that we love the land, we love the community up here, so we decided to go ahead and build the cabin.” While he originally dreamt of building a cabin on his own, he quickly decided that it was a task better left to professionals given some of the particular challenges of their property.
Inventive Ideas
Luckily, the professionals were up to the task and came up with some ingenious solutions. When it became clear they would need copious amounts of gravel and dirt to augment the three-quarter-mile driveway and raise the home site by at least 4 feet, they devised a better option than the expensive and time-consuming process of trucking in material. Instead, they sourced both gravel and dirt directly from the property.
An added bonus of the digging resulted in a one-acre hole that is now a pond due to the low water table and a natural spring. The pond not only augments the view from the house but also provides habitat for wildlife as well. The professionals were also instrumental in the siting and design of the cabin.
“There’s not a lot of sunlight available where Chris and Monica built, especially in the winter, so we oriented the house to get as many south- and west-facing windows as possible,” says Kevin Richardson of Timber Forge Design. “We spent a lot of time on ladders and climbing trees and looking for house placement, just so we could get all the peaks in but not have them dominate the view,” adds Bear Barinowski of Malmquist Construction.
Dreams & Details
But more than anything, Richardson, Barinowski and a host of other contractors helped Chris and Monica achieve their primary goals: To build a sustainable cabin that looked like it had been there for generations. And again, with a little bit of ingenuity, they succeeded. “We couldn’t do full era details,” says Richardson, such as stacked, dovetailed logs that one would find in a traditional log cabin, “because we had to make it very energy efficient, so they could heat it with very little utility use. Instead, we did the details correctly on the exterior to make them come across and gave Chris and Monica a home that didn’t have air leakage and low R-values like old cabins have.”
Ultimately, from the outside, the cabin looks very much like a comfortable, sturdy, old homestead, tucked on the edge of a meadow between forest and river. Inside, the homestead details continue with reclaimed wood used as paneling, floors and structural elements and rustic furnishings – a copper tub, wrought-iron bed frames, old-fashioned lamps. And yet a few details of the décor render it more than just homestead-chic: A Romanesque bust of a horse keeps watch over the woodpile. Brocade chairs perch at the head and foot of the dining table. Black-and-white photos are plenty. Natural light abounds. It’s a homestead that boasts an air of coziness that its forebears never could – which is exactly what Chris and Monica were hoping for. “We wanted something unique and comfortable,” says Monica. “When you’re out here in this big fat wilderness, it feels good to be in a place that’s snug.”
A Wild West
And a wilderness it truly is. “We watch the elk come to the pond, and there’s a pack of wolves that comes through regularly,” says Chris. “There are bears, and moose and fox, and the mountains in the background, and trout in the river. It’s pretty much our dream world.” Monica concurs, although she wasn’t always so sure. “We’d only been dating a few months when Chris brought me to see his beloved Montana. And then he said, ‘What do you think about moving out here?’ And I said ‘ok!’ ” Monica reminisces.
“Yeah, and then all of her city friends tried to stage an intervention,” Chris recalls. But move out they did, to a tiny, isolated speck on the map. “When we first moved out here, I was scared to death. It’s so quiet and dark, it takes getting used to,” Monica admits. “But now, the clear night skies, the silence – I can’t imagine living my life any other way.”
Melding New Design Innovations with Old Character
One of the main design challenges of this particular cabin was how to make it look like an old log homestead while building it to the highest levels of sustainability possible. Because they’re so far off the grid, it was imperative that Chris and Monica be able to easily generate their own heat (a fireplace insert and a back-up propane furnace) and power (solar panels with a backup generator). But they also wanted to make sure that they were being as efficient with their resource consumption as possible.
One piece of that puzzle was to make sure the home was as well insulated as it could be. “The number-one priority for the design of the cavity and insulation was creating an envelope for the house that was completely thermally broken from the structure itself,” says Kevin Richardson of Timber Forge Design. In other words, heat and cold can easily pass through the frame of a home. To make sure that didn’t happen, the entire structure was wrapped in polyiso board, a layer of rigid foam insulation with one of the highest energy efficiencies, along with the use of traditional cellulose insulation. Furring strips were attached at regular intervals, which allowed hanging the rough-hewn cladding.
As it turns out, this proved a perfect solution for both efficiency and aesthetics: The extra layers of insulation provided exceptionally high R-values (over R-30) and added depth to the walls, which measure roughly 10 inches thick. That’s approximately the same depth as walls on a traditional log cabin. Windows were also a major consideration because they can play a significant role in heat loss – and heat gain. Because of this, windows were strategically placed facing south and west throughout the house to maximize passive solar heating. But the type of window used was a consideration as well. “There are companies making triple-paned windows, and we thought about it, but the costs were about 40% above double-paned,” says Richardson. “With the extra insulation and the practices we implemented, we decided we didn’t need to go that route.”
Ultimately, careful attention to thermal barriers is the most effective way to ward off a chilly cabin. “Any cabin can be better with good insulation,” says Richardson. “You want a nice comfortable cabin; you don’t want to live in the 1850s.”
Cabin Stats
Built: 2015
Location: Northwest Montana
Square footage: 2,885
Bedrooms: 3
Bathrooms: 3
Sources
Builder: Malmquist Construction, malmquist.com
Designer/Draftsman: Timber Forge Design, timberforgedesign.com
Reclaimed Wood: Wildwood Eccentrics, wildwoodeccentrics.com
Landscape Architect: Bruce Boody, bruceboody.com
Western contributor Melissa Mylchreest writes about architecture, art and the environment in western Montana and shares a fondness for the same wild river valley where this cabin resides.



