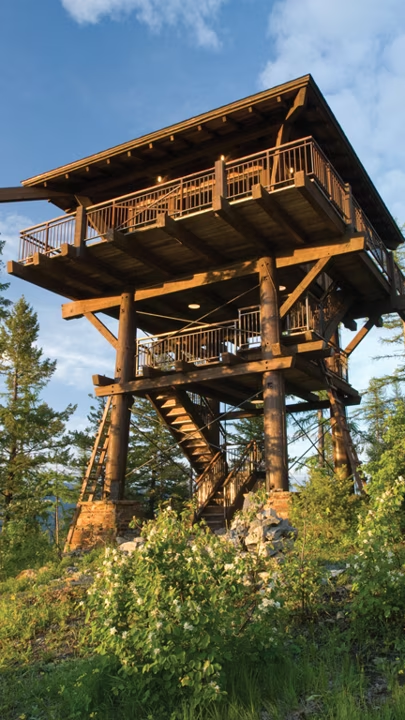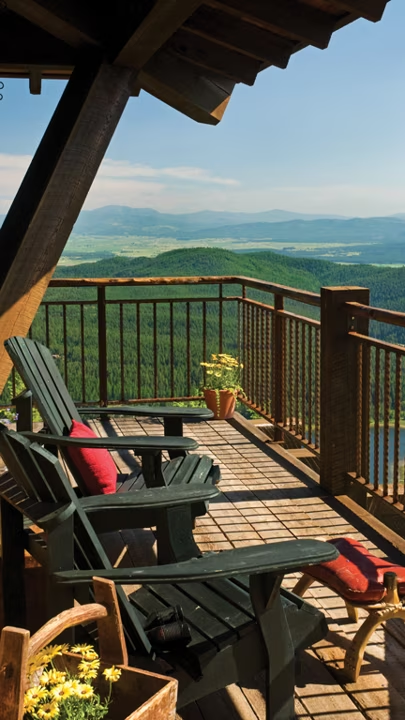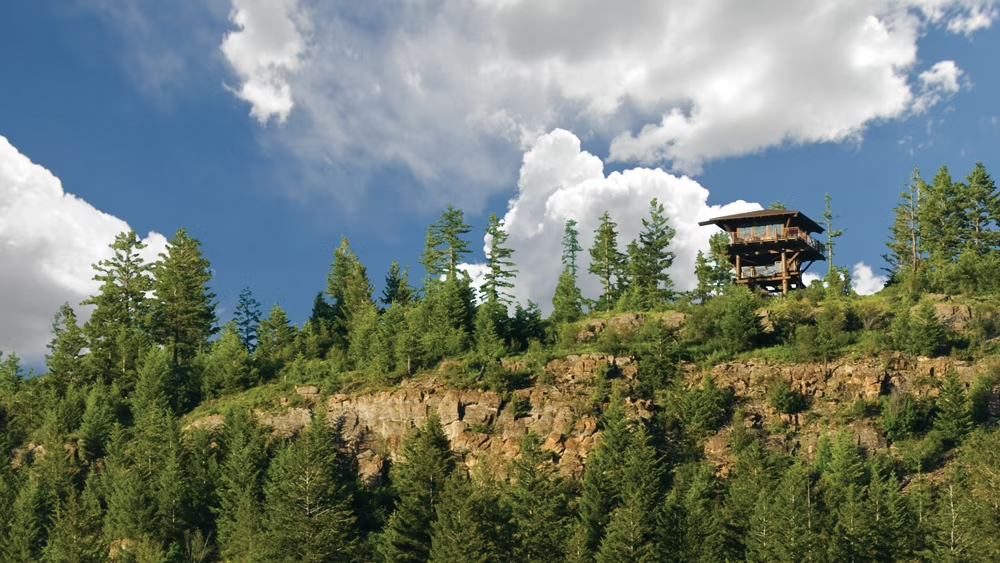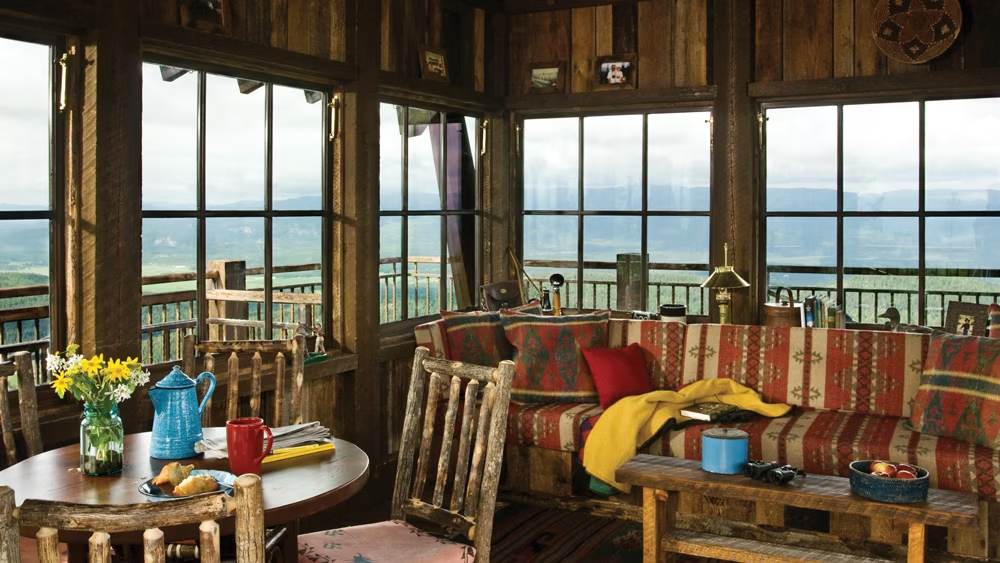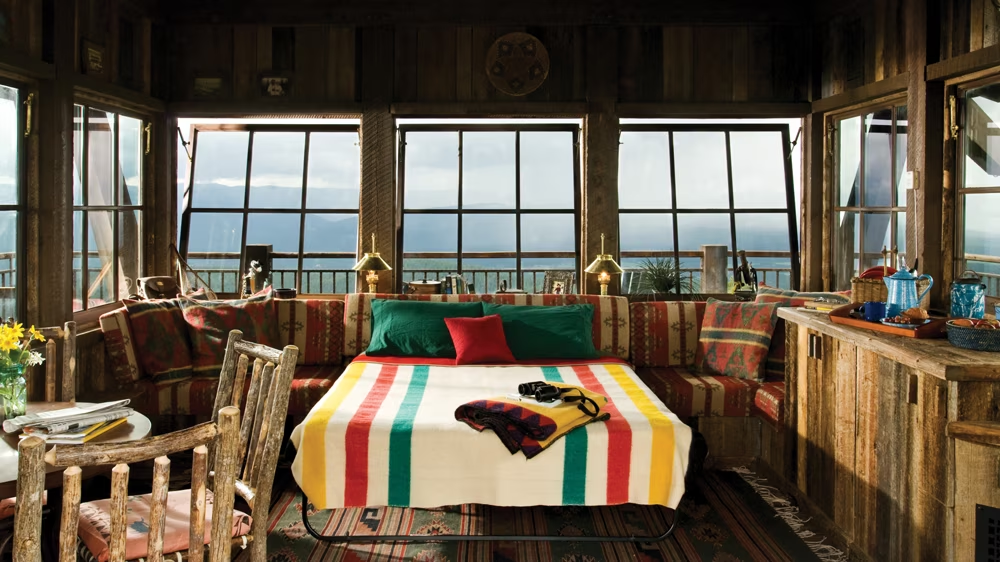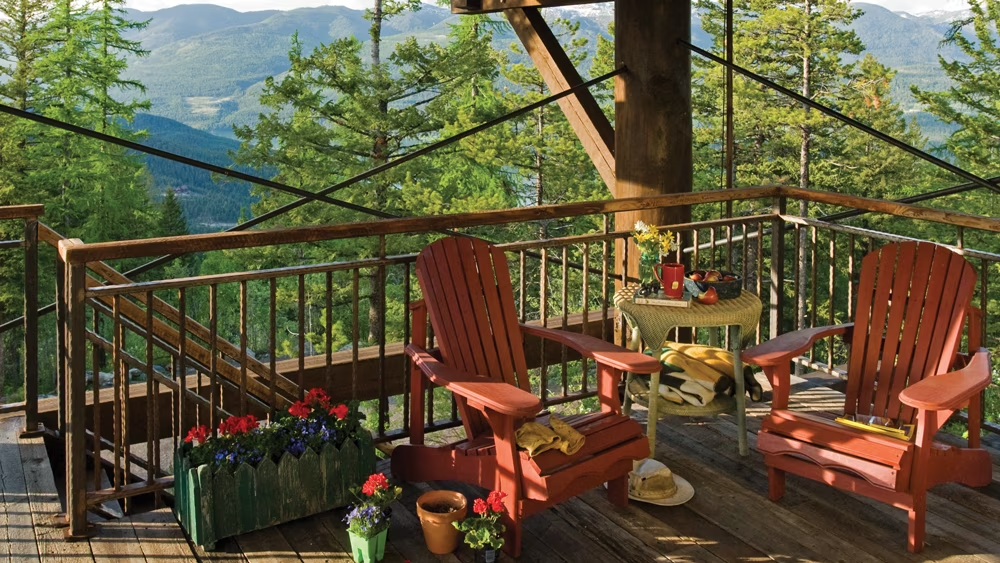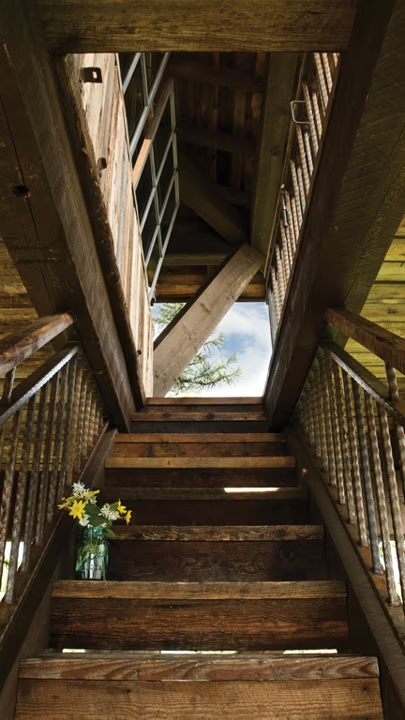Perched atop a mountain at 4,400-feet elevation, Bick Smith’s aerie boasts a birds-eye view of Big Sky country. More than 1,000 feet below, Whitefish Lake shimmers. Glacier National Park, aka the “Crown of the Continent,” beckons to the north and east. Canada is just 25 miles away.
A quarter-mile down the road is Bick and wife Bonnie’s log cabin, the fulfillment of a lifelong dream.
For years, the Minneapolis couple yearned for a peak experience out West. “We both had very demanding and unbelievably high-stress jobs,” says Bonnie. “We paid our dues and searched for a place that was less hectic, and where we could raise our son.”
Bick had visited Whitefish, in the northwest corner of Montana, while in college – and never forgot the wide-open vistas. After looking at many properties in the small community of 5,000, the “Viewfinder” spotted the perfect site about a dozen years ago. And architectural designer Scott Elden undertook a remodel of the existing cabin.
Elden, with his background in outdoor recreation and camp design, was well-equipped to help the Smiths realize a second dream in 2007. The goal? A unique, fun and rustic "lookout tower" hangout for visiting family and friends to experience.
“Bick and Bonnie were interested in the quality of experience,” says Elden, a partner at Montana Creative Architecture + Design in Whitefish. “We could have built a little cabin or lookout pavilion. The idea of a fire lookout tower came up as a dynamic structure that would embed itself in this family. It also gives a sense of being part of the region’s history.”
Inspired by images of fire lookouts across the country, Elden combined elements to create the quintessential tower. In fact, so authentic is this replica, that forest rangers actually use the lookout to spot smoke after lightning strikes – with the Smiths’ permission, of course. “We want to be good stewards of our community and encourage all fire personnel to use the lookout,” says Bonnie.
The 34.5-foot high tower isn’t visible from major roads, but the Smiths are accustomed to the occasional hiker popping up, unaware this lookout is privately owned. “I got somebody coming up one day insisting it was a national or state fire lookout,” Bick recalls. “He couldn’t have given me a better compliment if he tried.”
The three-story tower’s single room – called a “cab,” in lookout lingo – is essentially a 14.8-foot square box with a traditional hipped roof. The Smiths substituted a 6-foot wide wraparound deck for the standard 3-foot catwalk, so guests can circulate around folks who are seated. A shaded second-story deck, open to mountain breezes, is a favorite gathering place on a summer day.
Stairs with handrails lead from the ground to both decks. Closed risers make the climb easier for Bear and Jammer, the Smiths’ golden retrievers. (Jammer, a red “goldie,” is named for Glacier Park’s red jammer tourist buses, so-called because in old days drivers were heard “jamming” the gears on mountain roads.)
The dogs accompany Bick and Bonnie on daily hikes. Bonnie favors the “Sound of Music hike” – an alpine meadow splashed with wildflowers.
With Glacier Park – not to mention acres of national forest – on their doorstep, outdoor recreational opportunities are as limitless as the view. Boating is a favorite summer pastime. In fair weather, Bick tees off at one of five world-class golf courses in the area. In winter, Bick and Bentley, the couple’s 19-year-old son, ski past “snow ghosts” (conifers shrouded in ice) at Whitefish Mountain Resort.
In the face of prevailing westerly winds with 90 mph uplift forces, considerable engineering went into making sure the tower won’t topple. The base logs and deck are built like a stool pinned to the ground. “Each footing has 14-foot long rebar that goes down into the rock,” says Elden. Centennial Timber Frames of Kalispell, Mont., assembled the base and frame and then set the cab and roof on top with a crane.
With some creativity, a mix of new and old materials creates vintage appeal. For example, structural beams are new-growth Douglas fir, but the timbers were milled on an old tractor-run, 66-inch-round circular saw to produce a distinctive pattern.
Reclaimed barn wood – harvested from a neighboring ranch, some of it with marks where cows rubbed against the stalls – lends character to interior siding, wainscoting, and decks.
The Smiths deliberated over windows: a traditional single pane that would frost up, or modern argon? Since a small propane stove provides heat, the couple opted for insulated glass panes set directly into the window framing. The windows tilt out from the top – to vent and to reduce glare. Recycled light fixtures are from a friend of Bick’s in Minnesota.
Accessories, such as snowshoes and a transom used to determine property lines, belonged to Bick’s late grandfather, a Minnesota surveyor and avid hunter. The cozy cab seats 12 comfortably, and has “a casual elegance,” notes Bick. “Nobody feels they have to take their shoes off.”
A sleeper-sofa accommodates overnight guests. Cabinets conceal a mini-fridge and a microwave oven. There’s no running water and no bathroom, but a portable toilet is stationed 150 feet away from the tower’s base. Meals tend to be informal, courtesy of “Bonnie’s Catering.” Often, Bick grills burgers and barbeque fare at base level.
Many evenings, Bick and Bonnie walk up with the dogs to enjoy a glass of wine as they watch the big Montana sky ablaze at sunset. Eagles and osprey soar on air currents. “You can see for 70 miles,” says Bick. “Each day we’re very thankful that we have this view.”



