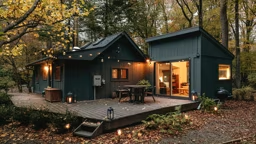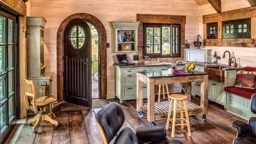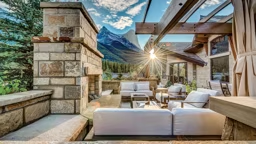The main-level master suite has a full-service bath, closet, mini laundry area, and its own outdoor access.
Maximizing every inch of the design, the plan continues on the lower level, which has a comfortable family room with a bar and wine room. This area is flanked by two generously-sized bedrooms with full private baths.
The plan can be modified in size and style to custom fit personal needs.
PLAN FEATURES
Dimensions (w x d): 50 x 30 ft.
Bedrooms: 3
Baths: 3 full and 2 half
Main level: 1,334 sq. ft.
Lower level: 1,290 sq. ft.
Porches and decks: 1,068 sq. ft.
Total indoor square feet: 2,624 sq. ft.
Foundation: Exposed basement
Design, plans and renderings: Wisconsin Log Homes
For more info: www.wisconsinloghomes.com, please specify Cheyenne II plan











