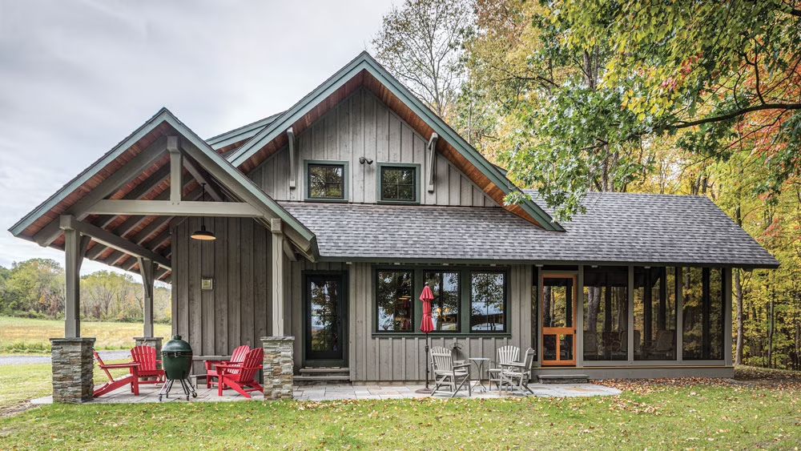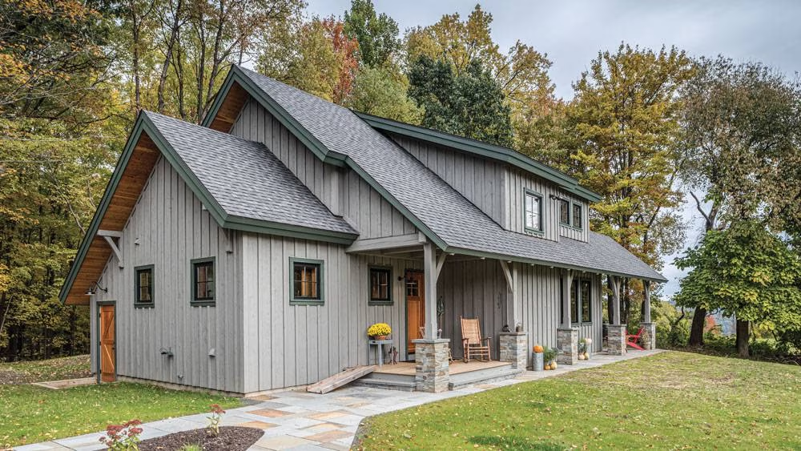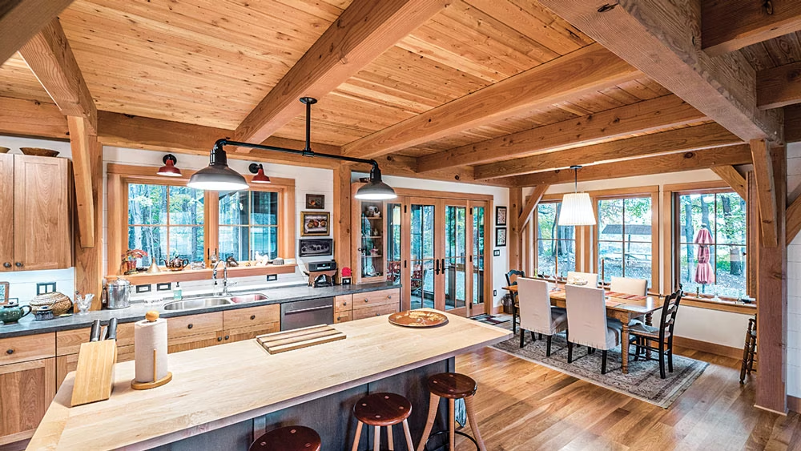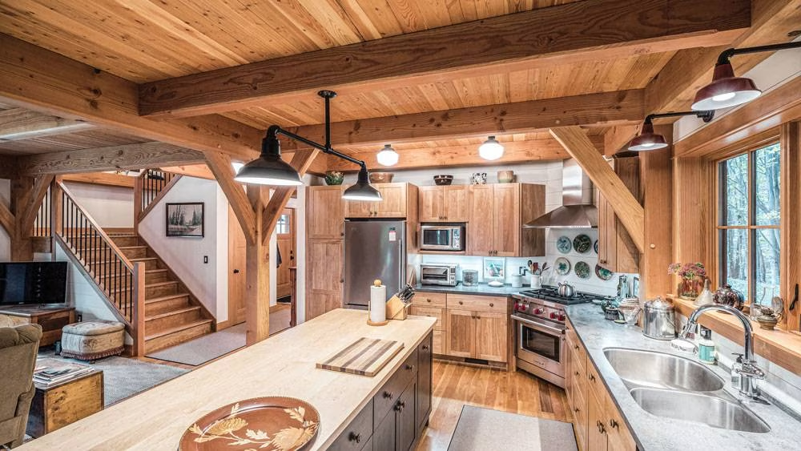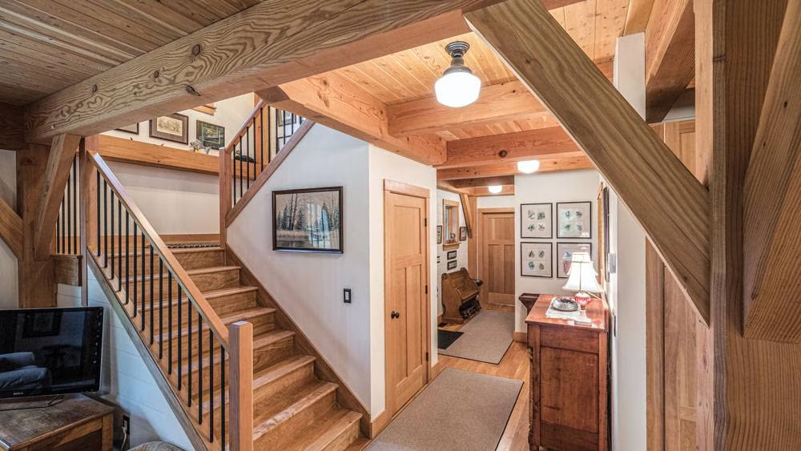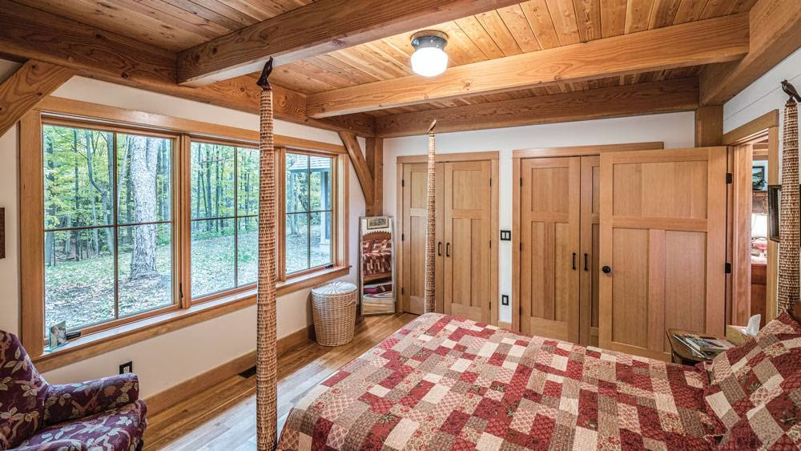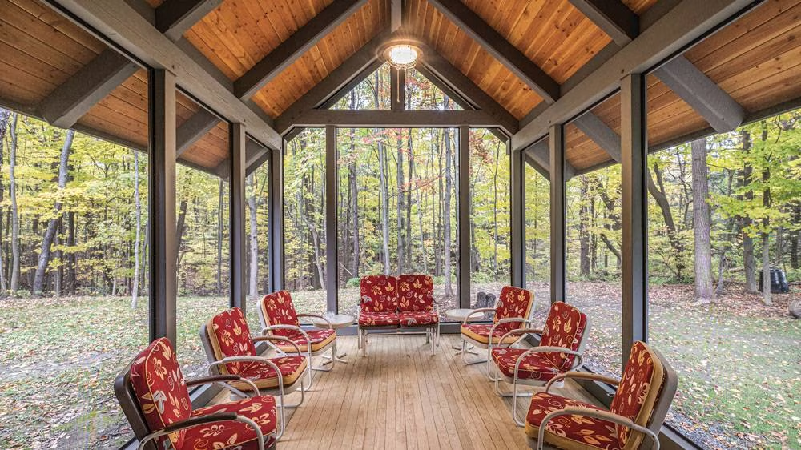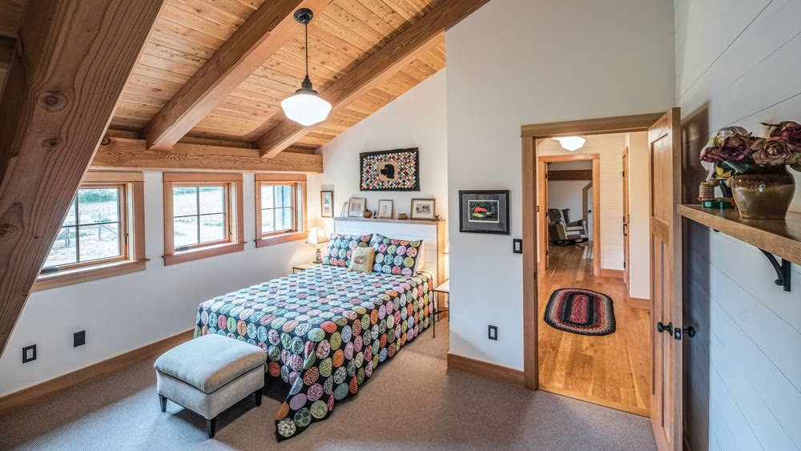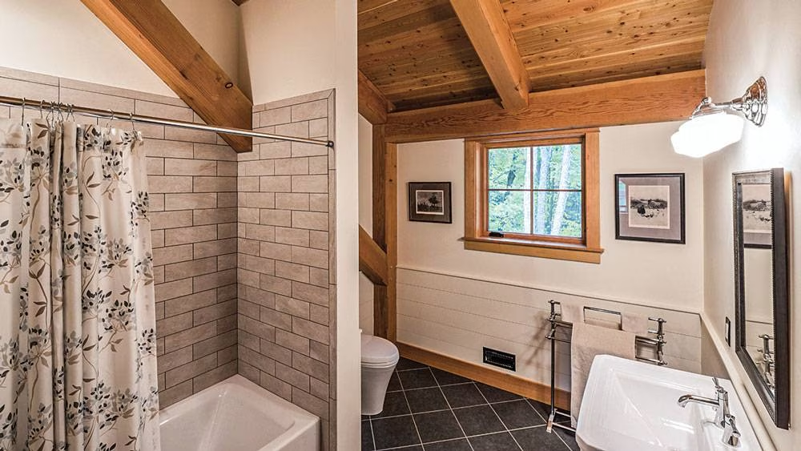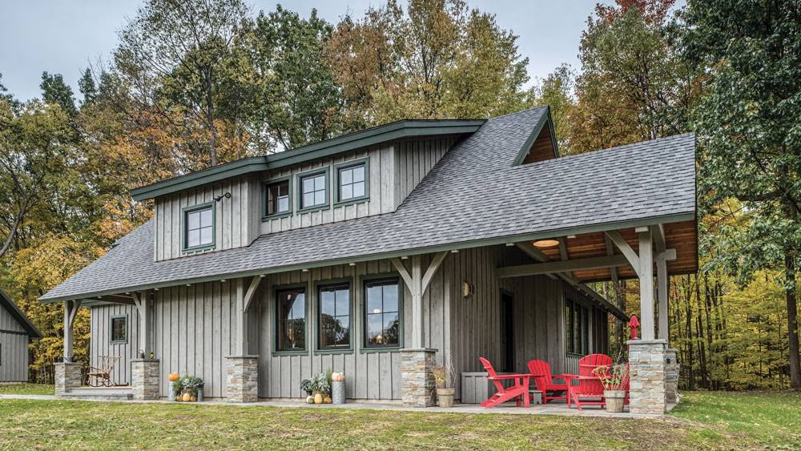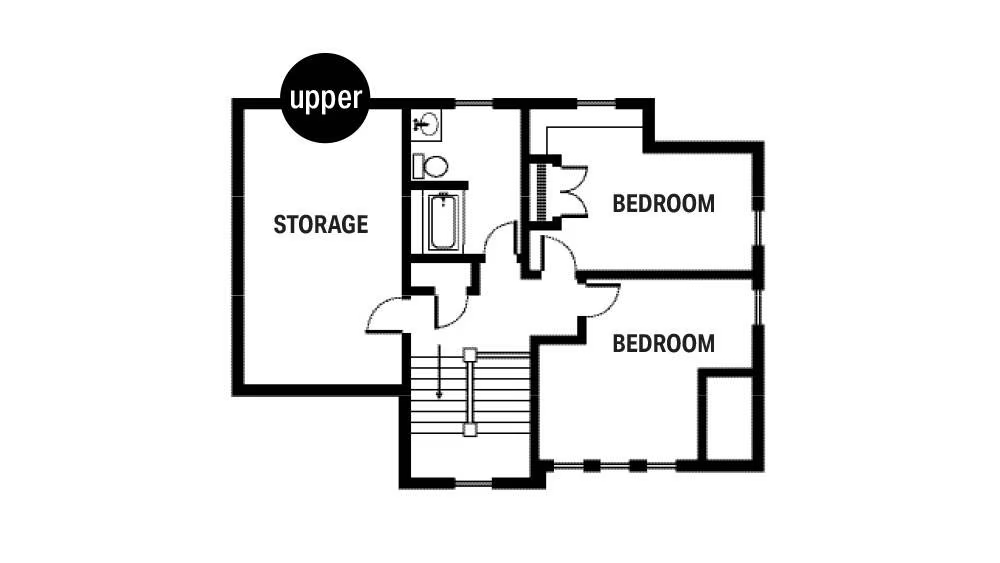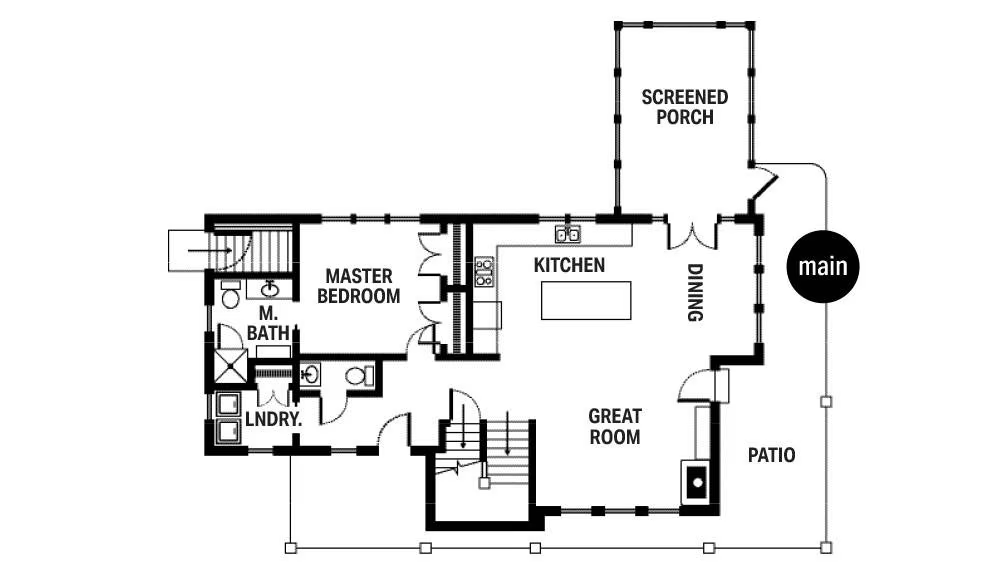Hidden in plain sight toward the back end of a bucolic, 11-acre parcel sits a timber frame home with enduring style and inner strength. The owner, Larry, is a beekeeper with an annual honey harvest around 200 pounds. His bees enjoy an idyllic life. They are also symbolic of Larry and his wife, Nancy’s, agrarian-styled home. Honeycomb, the structure in which a colony lives, is designed for efficiency, strength and functionality. Yet for all its modesty, honeycomb radiates a soothing elegance in its design. Larry and Nancy’s home occupies a similar sweet spot.
Created by New Energy Works’ design-build manager and architect, Ty Allen, the 2,000-square-foot home marks the transition between a hardwood forest and hay fields just outside of Ithaca, New York. Retirees Nancy and Larry were not interested in a voluminous space with busy trusses. What they wanted was a rural timber home that connected the interior living zones and the home’s relationship to surrounding environment.
Generous windows let Larry and Nancy watch over the fields from inside or they can take their observations outdoors to the covered patio while relaxing in regionally appropriate Adirondack chairs. Conversely, the double French doors to the left of the dining table lead to a gorgeous 12-by-18-foot screened-in porch that pushes into the forest’s edge. Back here, the land drops into one of the Finger Lakes’ famed geological features: a glen cut with a musical creek dotted with small waterfalls. “You can listen to it from the porch. It’s a natural water feature,” Nancy says.
For years the couple lived in a renovated barn filled with beams and wood ceilings, giving them a strong sense of place. “We wanted a timber frame in a rural space. It represents who we are,” Larry shares.
Ty planned a modern-day farmhouse with a mountain home flair and a design style that drew from a tradition of functionality. “A common interpretation of modern farmhouse is black windows and white siding,” the architect explains. “This home nods to its agrarian roots in a different way.”
The home is built with traditional wood-in-wood peg joinery. The main level with a primary suite provides human-scaled spaciousness without exaggerating volume. The ceiling and trim work are Douglas fir finished with Watco Danish oil to highlight the wood’s purest colors. Red birch floors unite the downstairs spaces along with the upstairs hallway and one upstairs bedroom (the other two are carpeted).
Gray-toned features, like the Corian countertops and stained island base softly define the kitchen area. Cabinets were crafted in New York State by Candlelight Cabinetry, also in a red birch. The island is topped with maple, which has proven to be perfect for Nancy’s bread making.
The downstairs exudes the solid strength of a timber frame. Overhead, a pattern of exposed, structural timber floor joists and beam lines resemble a rustic, coffered ceiling. Interior posts are embellished with diagonal knee braces that add a barn-like touch. The upstairs loft space has exposed beams with vaulted ceilings.
Outside, the post design is replicated down a walkway from the patio fulfilling Nancy and Larry’s wish for a wrap-around porch but in a more simplified format. The pillars are encased in the same Pennsylvania bluestone that comprises the walkway. Traditional board-and-batten siding is hemlock with a solid gray stain. The unpainted Douglas fir ceilings along the exterior patio cover and walkway carry the gray and natural wood color schematic.
Ty oriented the house to maximize southern exposure, even positioning the exterior overhangs to boost shade in the summer and heat in the winter. Geothermal heating also contributes to maintaining a comfy interior temperature. The steep gabled roofline with two separate dormers add dimension to the farmhouse profile, while the roof’s structurally insulated panels regulate temperatures. Sandwich panels allow for the vaulted spaces upstairs. A free-standing gas fireplace in the living room makes things extra cozy during New York’s long, frigid winters.
Between the tight insulation and private location, there is no need for window coverings. The uncluttered simplicity of the interior lets Nancy’s antiques, like the bird’s-eye maple dining table, blanket chest TV stand and pie cupboard in the primary bathroom, amplify the home’s traditional aesthetic.
“I love this home,” says Ty. “I like the scale and its connection to the past. Nancy and Larry didn’t feel the need to design a showpiece. The house is about them and their values. It’s something different and special, reflecting their quiet and peaceful approach to life.”
“We absolutely loved working with New Energy Works,” Nancy says. “Every day we say something about how happy we are here.”
Home Details
Square footage: 2,000
Bedrooms: 3
Bathrooms: 2 full, 1 half
Timber Provider/Designer: New Energy Works



