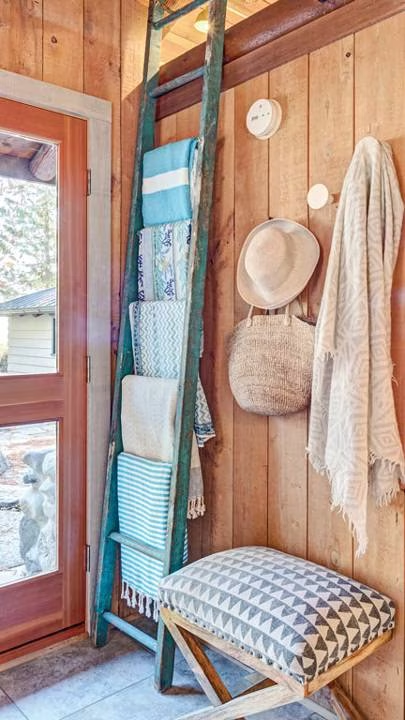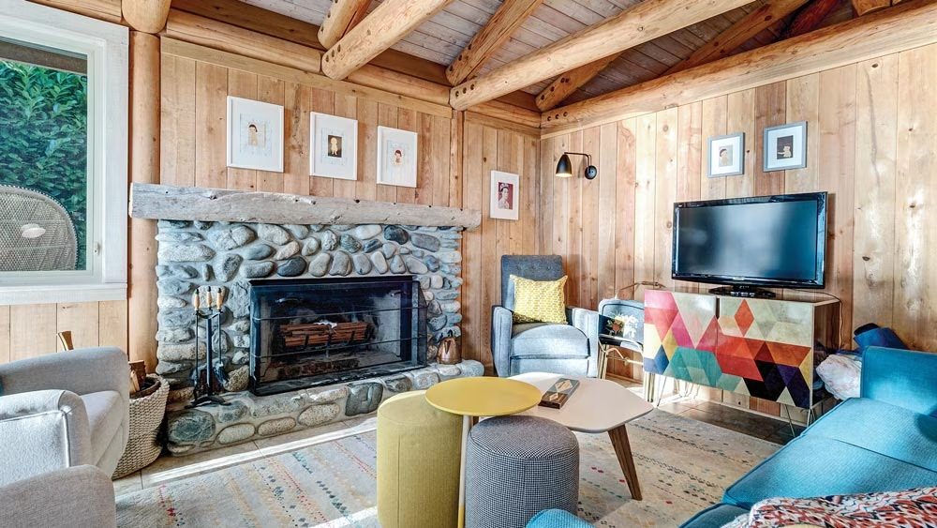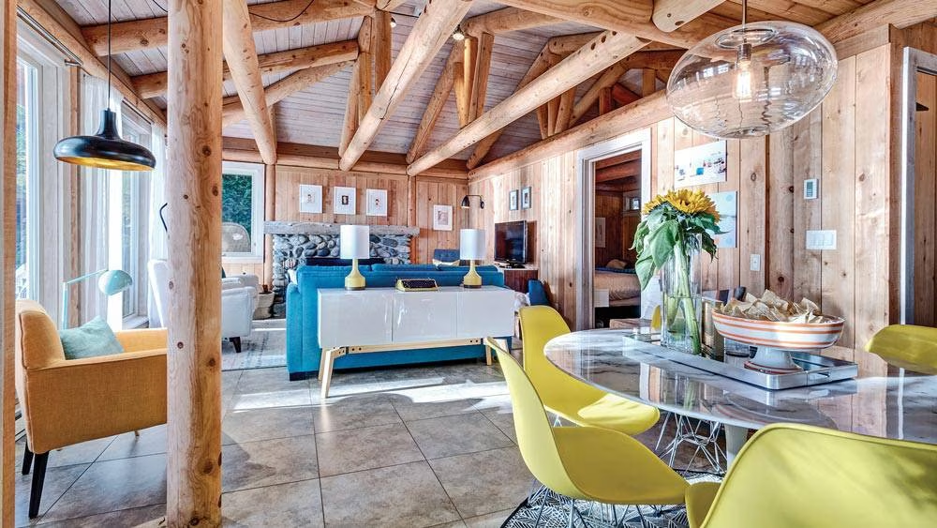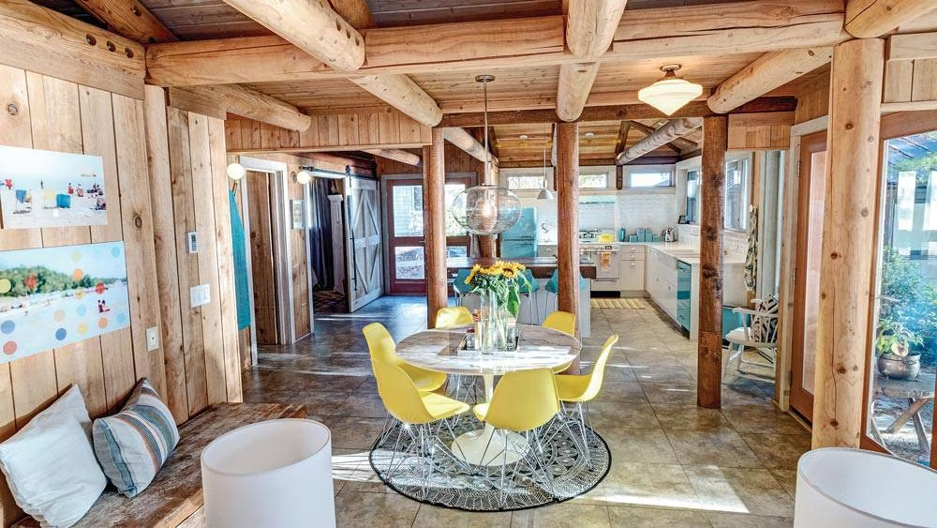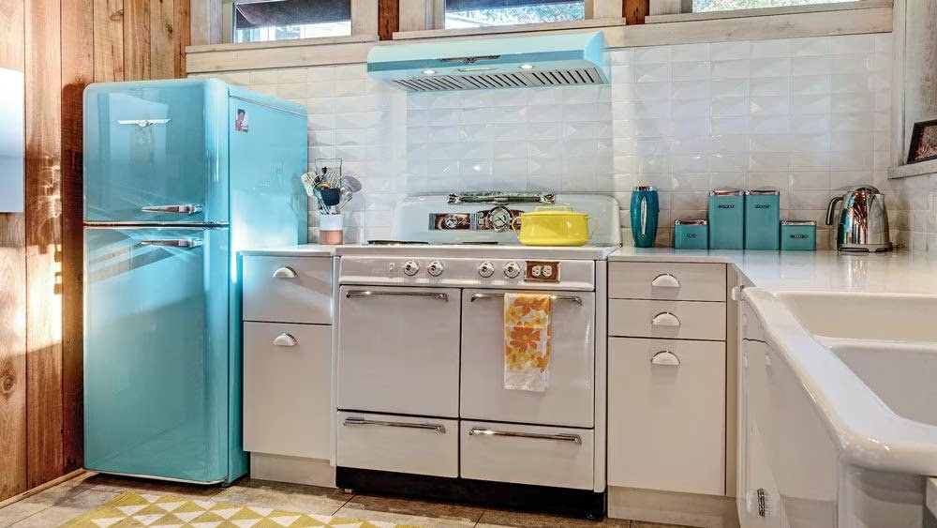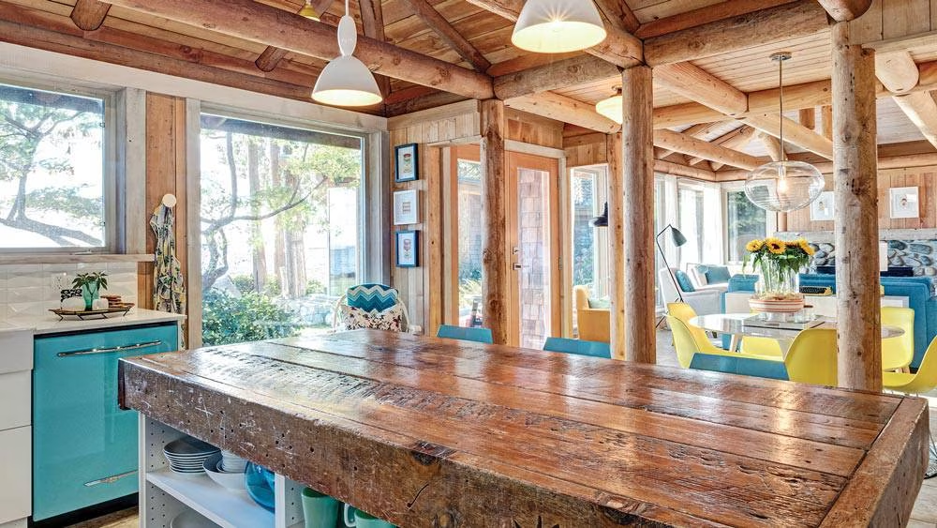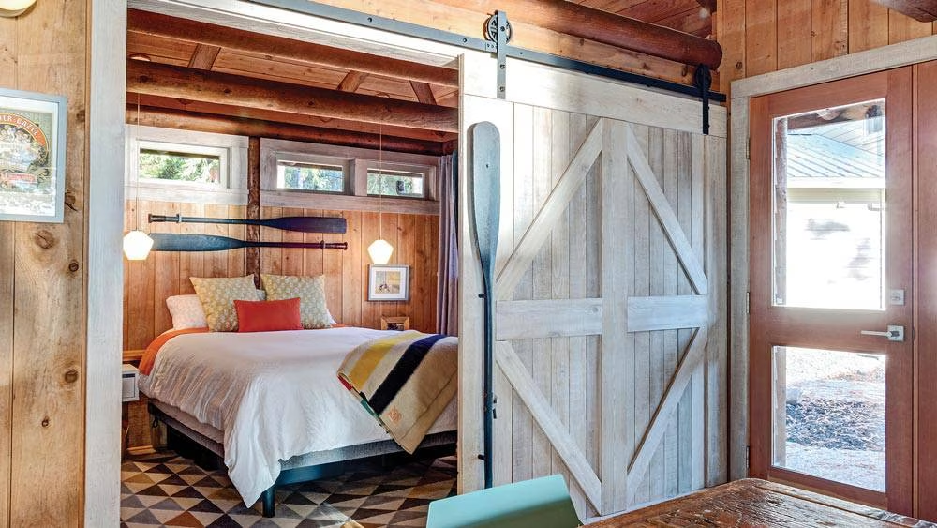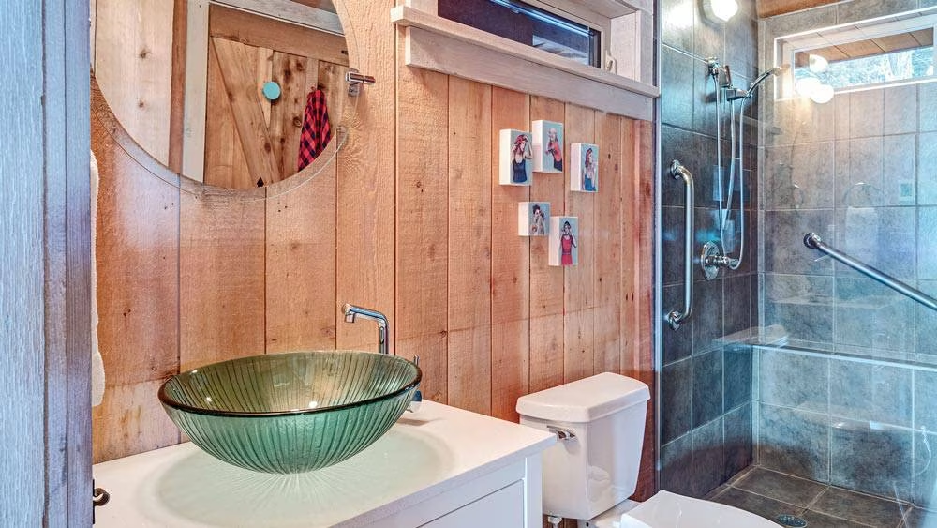Photography courtesy of Emerge Design, Inc.
Picture this: abundant sunshine, salty coastal air and a cheery little cabin. Sound like a fantasy? At the “Cheeky Cabin,” a perky little log post-and-beam getaway on British Columbia’s Sunshine Coast, it’s reality.
Boasting rainforest, seashore and mountain terrain, the region is a dreamy, 180-kilometer stretch of breathtaking views and charming, laid-back communities. The 1,150-square-foot cabin manages to blend the spirit of its locale with its owner’s zesty style. Custom-built in the 1990s with an extension added in 2009, the cabin was renovated in 2017. It’s one of two cabins that sit on the beachfront property that was purchased in 1941, then later inherited by the original homeowner’s daughter. The first cabin, Sandy Castle, was built in the 1940s.
“Each cabin has a very different vibe,” says Gwyntie van Tuyl Weswick, the owner and principal designer of Emerge Design, Inc. “I have always thought of them as the two sides of the homeowner’s personality. The fun, cheeky, whimsical side and the sophisticated side.”
Both cabins underwent complete transformations. Unlike Sandy Castle, which received a major overhaul, Cheeky Cabin demonstrates how strategic interior design can change a cabin’s identity. In essence, Cheeky Cabin was given a “glow-up.”
Cheeky Cabin consists of two cozy bedrooms, one bathroom and an elongated entertaining area in which the living room and kitchen are separated by a dining space. A 14-foot vaulted ceiling punctuates the living room, and another 14-foot vaulted ceiling runs across the kitchen and bedroom. But it wasn’t always so magnificent; before its interior renovation, the entire space felt dark and outdated.
“It felt so cold, with no personality. You walked in, and it didn’t feel pleasant,” Gwyntie recalls.
The goal was to re-imagine the interior as a warm, sunny space. The challenge, however, was figuring out how to mingle a woodsy cabin with a fresh, mid-century aesthetic. What emerged was a retro-rustic beach house filled with bright natural light, pops of color and memorable details.
Six-inch-round Douglas fir logs connect the post-and-beam cabin to its woodland roots. Gwyntie and Kurt Vernon, owner of Vernon Construction, Inc., kept the rustic cedar tongue-and-groove paneling on the walls and ceiling with one key modification: They whitewashed the window casings and ceiling in the vaulted living room and bedrooms. This brightened the interior and added soft contrast to the Douglas fir logs. A stripped log mantel reminiscent of driftwood gives the original stone fireplace a beachy touch.
For the decor, a mix of vintage and new finds makes for a cheery and collected scheme. A Moffat stove circa the 1950s and yellow pot create a chirpy contrast with turquoise canisters. All are vintage. Modern-retro details like the turquoise fridge and white dimensional subway tile backsplash keep the look fresh. Light fixtures are a mix of originals and vintage finds. Artwork throughout the home carries influences from Andy Warhol.
“We didn’t want ‘normal’ things,” Gwyntie says. “We wanted to fill the cottage with curious, creative and interesting items.”
With a 180-degree view of the ocean, the cabin’s soul belongs to the beach. The wooden kitchen island counter was repurposed from a handmade dining table, complete with carved sea stars and fish. Kurt found old oars on the property and gave them new life as artistic headboards in the bedroom. He also crafted a barn door to separate the bedroom from the dining area and used an oar as a door pull.
French doors open off the dining room to the front patio. On the exterior, cedar shake siding and the standing-seam metal roof are original.
In blending natural rustic beauty with a fresh take on mid-century style, Cheeky Cabin proves the creative versatility of a log-and-timber home and is an expression of merriment and fun — everything you’d want from sunny days spent at the shore.
Home Details
Square Footage: 1,150
Bedrooms: 2
Baths: 1
Interior Designer: Emerge Design, Inc.
Builder: Vernon Construction Custom Builders



