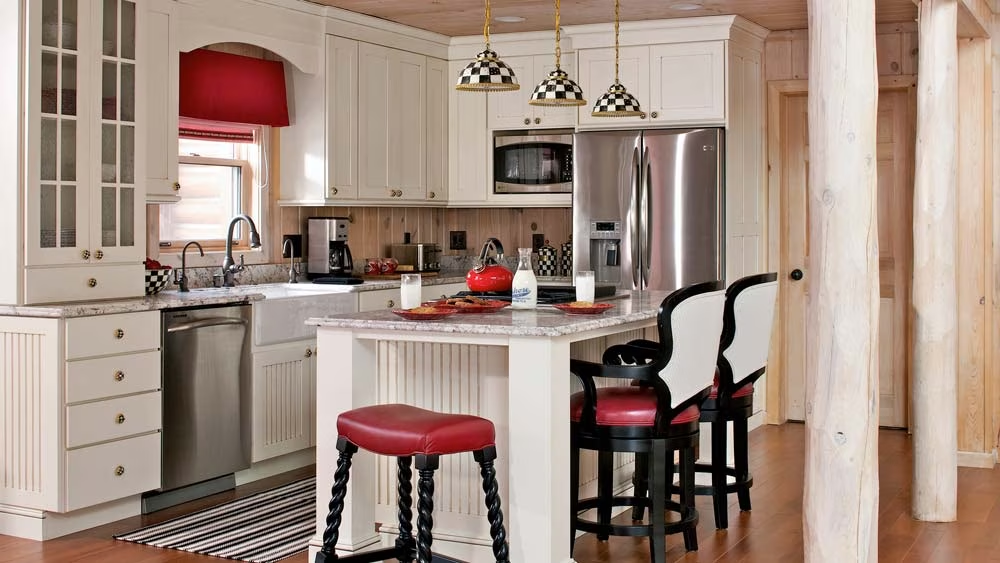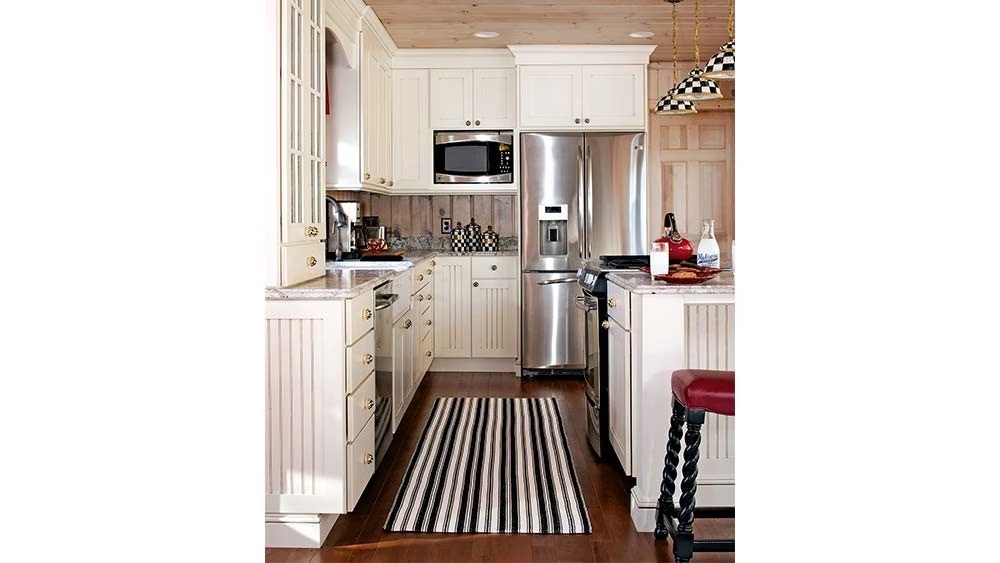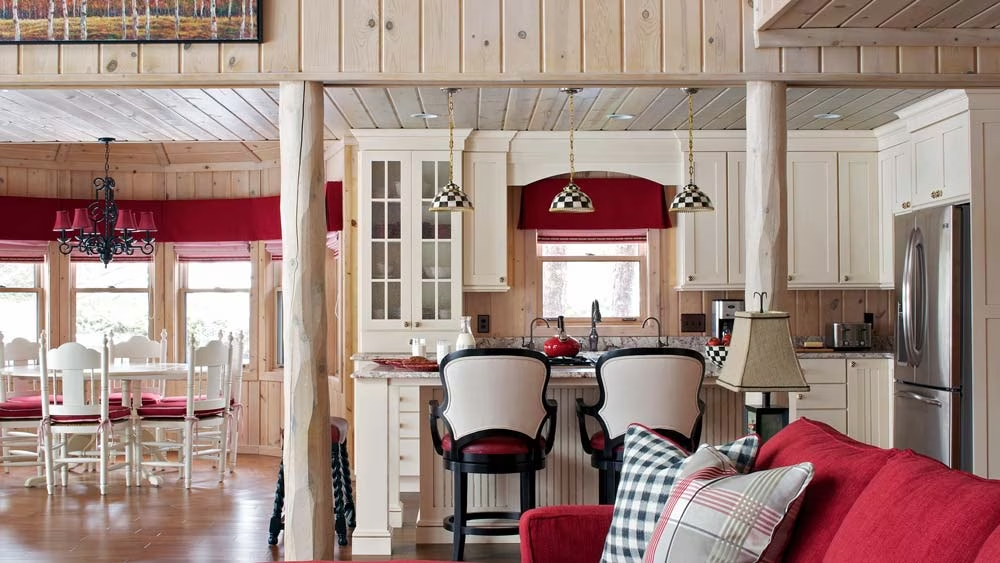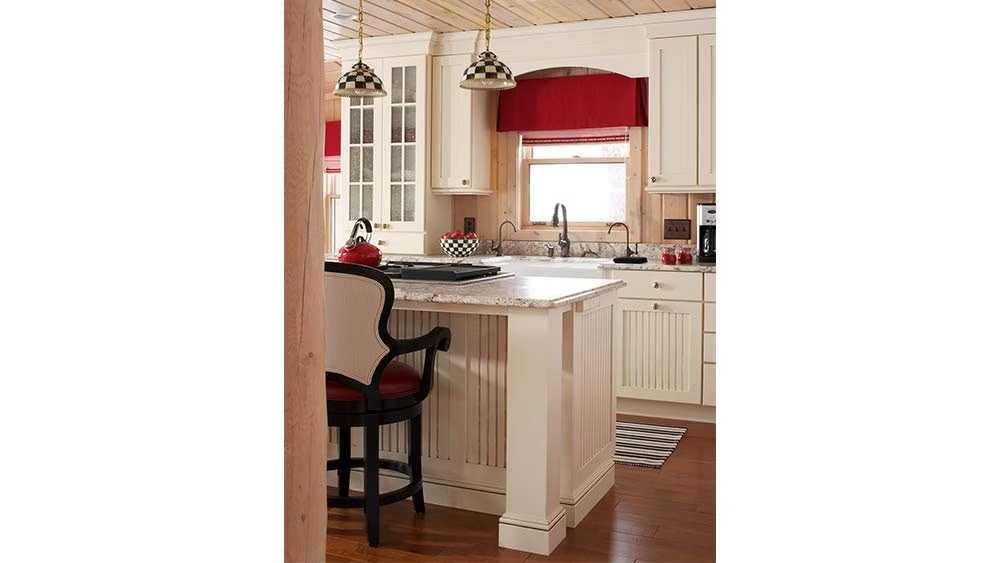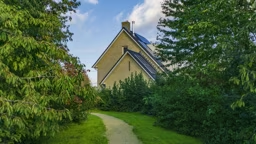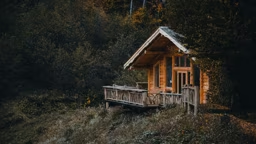By Fran Sigurdsson & Mark R. Johnson
There are many ways to remodel a kitchen. If you’re satisfied with your current layout, you can simply work with your current footprint. On the other end of the spectrum, you can turn your layout on its ear while removing walls, soffits and more. When you entertain a gaggle of family and friends at your place, do your kitchen walls seem to move in on you, making you feel claustrophobic? If so, check out this kitchen that was remodeled to make it more effective for hosting a crowd.
Bill and Denise Bull are among about 900 people who have places on 4,270-acre Walloon Lake, which is just south of Petoskey, Mich. This glacier-fed, sandy bottom lake is quite a draw, so it’s no wonder the couple’s friends and family, as well as their teenage daughter’s friends, travel north to enjoy Bill and Denise’s hospitality at their vacation home. The problem when they bought the place: The kitchen wasn’t quite up to the task. So they sought help from Liz Firebaugh of Signature Kitchens in Petoskey, Mich., and Vee Mossburg and Jill Nuding, both of Cottage Company Interiors in Harbor Springs, Mich.
Before

Bill and Denise travel about four hours from their suburban Detroit home to their lake cabin, which has four bedrooms plus a guest suite over the garage. They named their cabin “Bull’s Den” after they purchased it about two years ago. Mossburg explains, “There are bulls sprinkled throughout the cabin, including bulls carved into the great room fireplace, master bathtub, outdoor fireplace and a ‘Bull’s Den’ sign with a bright red bull on it that greets visitors at the beginning of the driveway.”
The previous kitchen felt tired to Bill and Denise, and it didn’t meet their hosting needs. “The owners are accomplished hosts for the multitude of guests they share their beautiful home with, including family and friends,” explains Firebaugh. “They wanted a space for entertaining and easy cleanup, plus a fresh look with a pop of color.” The kitchen lacked storage, and the design made it feel small. And the layout didn’t take advantage of the lake views. “This is a lakeside property,” Firebaugh says, “so the view of the lake needed to be the attention grabber.” Bill and Denise were also looking to change up the flooring as the entire first floor was a mix of carpet and vinyl.
After
After photos by James Yochum Photography
The kitchen layout was changed to make the kitchen more open, airy and functional.
The challenge was to achieve that within this constraint: “There were log posts located at the perimeter of the kitchen, so the kitchen needed to stay defined in that space,” Firebaugh says. The changes included:
-
The new cabinets were extended to the ceiling to increase storage and create the appearance of a higher ceiling.
-
The bi-level island was changed to one height.
-
The oven cabinet was swapped out with an attractive glass door dish cabinet, which added countertop space and opened up the kitchen to the dining room. The oven was moved to below the island cooktop.
-
The microwave was moved beside the refrigerator for easy heating up of leftovers.
The new kitchen colors were chosen by Bill and Denise, who wanted a MacKenzie-Childs red/black/white motif. MacKenzie-Childs is a studio in New York’s Finger Lakes region that employs over 100 artisans who make handmade, hand-decorated majolica pottery, tile, furniture and home furnishings.
That motif extended to the lighting. “Denise saw these pendants in the New York MacKenzie-Childs store and wanted to incorporate them into the design,” Firebaugh explains. The remodel included installing additional recessed lighting for task illumination. The new countertops are a soft-colored granite to go with the cabinet color. “Granite was chosen because the maintenance is easy,” Firebaugh says. Some existing beams were darkened to create contrast with the log walls and ceilings. And, the living room, dining room, kitchen, master bedroom and powder room now have hardwood flooring.
Resources
Liz Firebaugh, CKD; Signature Kitchens; www.signaturekitchensonline.com • Vee Mossburg and Jill Nuding; Cottage Company Interiors; www.cottage-company.com • MacKenzie-Childs; www.mackenzie-childs.com



