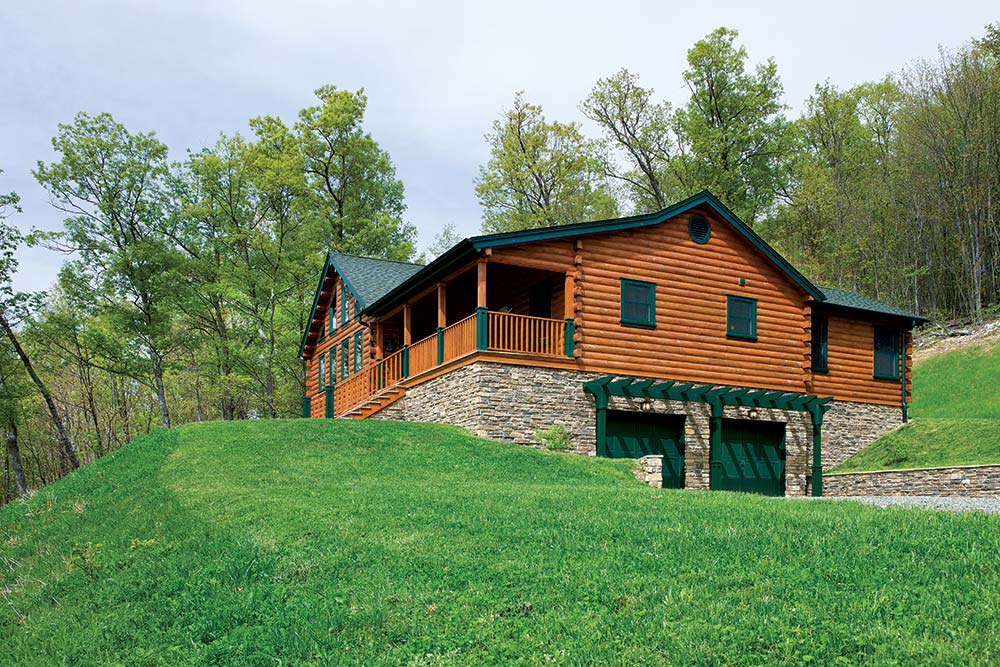
An experienced builder puts his construction knowledge to work to create a home of his own and learns a few things in the process.
For most, owning a home on a quiet stretch of coastline would be a dream come true. But for Sam Carvour and his wife, Margaret, their beach house on the shores of South Carolina’s Seabrook Island left them wanting more. “The house was too far away from family in Ohio,” Sam says, “And we thought, ‘Wouldn’t it be neat to live in the mountains?’”
After eyeing a Craftsman-style light fixture that was out of budget, Sam purchased four lanterns at Lowe’s and created his own version, which now hangs over the dining room table. In 2009, the couple began making plans to trade their breezy, beach abode for the hills of southern Virginia. As a general contractor with more than four decades of experience, Sam had built hundreds of homes over the years. Interestingly, it was his single experience building a log home for a friend that helped him settle on a plan for their new place. “I discovered that getting logs up was a lot easier than conventional construction,” he says. “Plus, we wanted to go to with something a little more natural feeling.” After a few months of searching for the ideal spot to call their own, the Carvours ventured upon a quiet, remote, 12-acre plot of land, complete with towering trees and unbeatable views. With no cars driving by, no neighbors within sight and no powers lines to block the views, the couple were sold instantly. “It was so peaceful, and it was already set up for septic and electricity,” Sam says.
Although Sam’s past experience and the rural setting made choosing a log cabin an easy decision, selecting a log package took a bit more time. Sam did his homework, researching the many idiosyncrasies of log construction and a number of companies before settling on Coventry Log Homes. “I know how important it is to work with quality materials and stay within a budget, and I really liked how Coventry had their pricing right out front,” he recalls. The Carvours chose to modify the Deerfield plan. With its open design linking the dining, kitchen and living areas, big cathedral ceilings, exposed beams, and a front porch and back porch for taking in the views, the plan was a perfect starting point. The couple adapted the three-bedroom, two-bath layout to suit their needs, including an expanded master suite, as well as an office, half bath and theater room in the basement. “We wanted to be sure we had plenty of room to enjoy our grandkids,” Sam explains. With a plan in place, the Carvours were eager to begin construction. Anticipating the long hours he would be putting in while acting as his own general contractor, Sam built a small structure to serve as their temporary living quarters. “In hindsight, it probably wasn’t the best decision. Being only 250 feet away, we got to the point that we were working until 8 or 9 p.m,” he states. After 47 days, the foundation was laid and the log walls were under roof. Then, progress halted; once the shell was up, the recession hit. The couple stopped construction for 23 months as they waited on funds from the sale of their beach home. “In a way, it was a good thing we had a break,” Sam says. “It gave us a chance to do more studying.”

The home’s asphalt roof, window frames, exterior trim and a pair of rocking chairs on the front porch have the Carvours seeing green. “The colored accents give the home a more finished, coherent look,” says Mark Elliott, vice president of Coventry Log Homes, the log producer for this cabin. “When those little details are done right, it makes you step back and say, ‘Wow, that is a beautiful home.' During their near two-year hiatus from building, Sam pored over every detail of the finishing process, paying special attention to the drawings of Craftsman-style founder Gustav Stickley. Dark-finished hardware and wood trim details around the windows and doors became a part of the cabin’s simplistic design, as did raised-panel cabinetry and mica-accented light fixtures. “We decided that we wanted to do everything 100-percent authentic,” Sam says. The additional time Sam spent educating himself proved invaluable. When the couple received news that their beach home had finally sold in in September 2011, they were prepared to singlehandedly complete every aspect of the finishing process. Over the next nine months, they wired the home for electricity and installed the plumbing, heating and cooling systems. Next, they tackled the interior finishes, sanding and staining the log walls, laying down the tile and wood flooring, building the cabinetry and installing the lighting and plumbing fixtures. Their hands-on approach was a money-saving tactic Sam wouldn’t necessarily recommend to others. “I had been building my whole life, but going it alone with just the two of us was pretty overwhelming,” he says. Finally, three years after the first logs were stacked, the home was move-in ready. Right away, the couple began taking full advantage of their new mountain lifestyle. Fun weekends of fishing, marshmallow roasting and movie watching with family and friends quickly followed. Now, nearly two years later, the good times are still going, and Sam doesn’t see an end in sight. “We love it up here,” he says. “It’s a beautiful spot, and we’re staying for good.”








