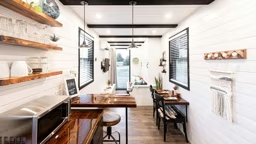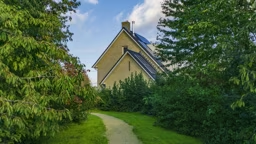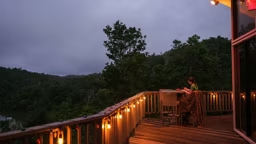It’s a problem that is often encountered when replacing windows in an older structure: The window may be plumb, but the opening can look crooked. That was the case in a 1930s log cabin being renovated by architect Ben Lloyd near Bozeman, Mont.
Lloyd solved the problem by essentially making a window frame out of aluminum sheet metal. Galvalum was scored and folded – almost like making a box – and then lined with plywood for strength on the sides. The log face of the house was trimmed to receive the metal. Later, the metal was fitted into the cuts, and the logs were rechinked up to the edge.
The detail, which unifies all the windows, adds a modern touch to a formerly rustic exterior. And the window openings look straight or square.
– Kira Obolensky,
in “Good House Cheap House”
published by The Taunton Press
Lloyd solved the problem by essentially making a window frame out of aluminum sheet metal. Galvalum was scored and folded – almost like making a box – and then lined with plywood for strength on the sides. The log face of the house was trimmed to receive the metal. Later, the metal was fitted into the cuts, and the logs were rechinked up to the edge.
The detail, which unifies all the windows, adds a modern touch to a formerly rustic exterior. And the window openings look straight or square.
– Kira Obolensky,
in “Good House Cheap House”
published by The Taunton Press
 Randy O’Rouke
Randy O’Rouke 









