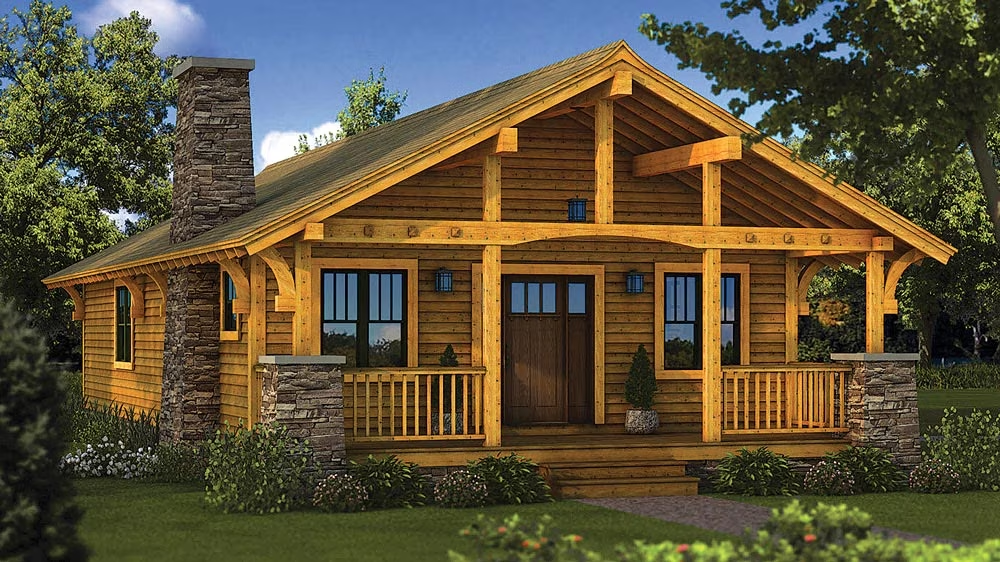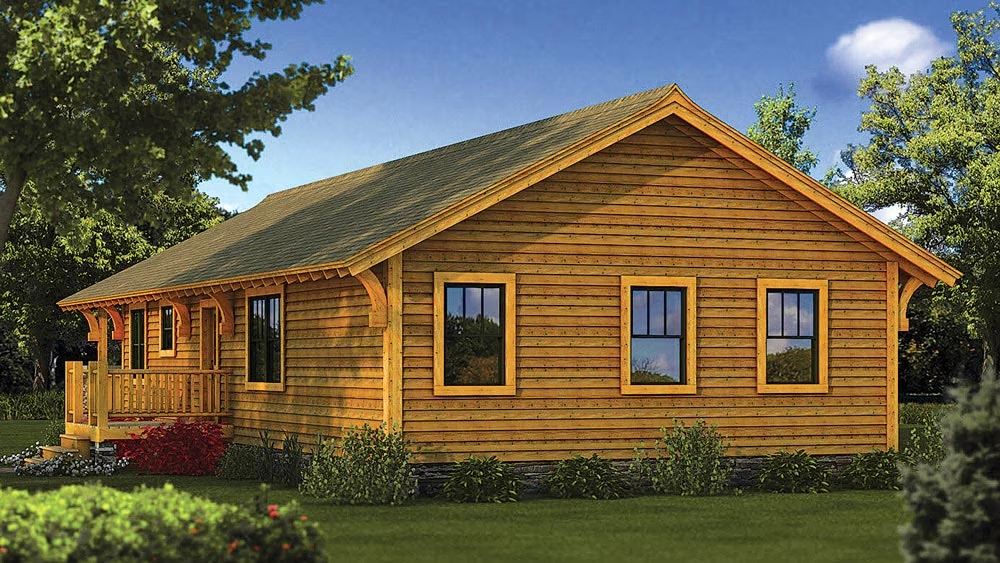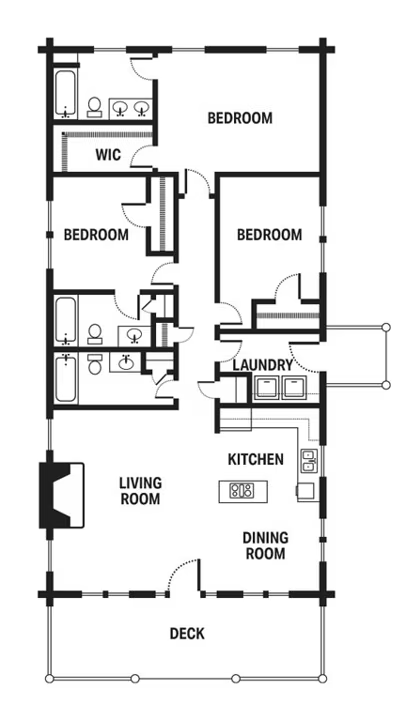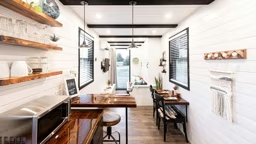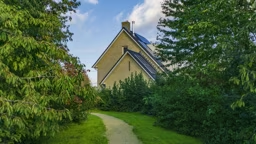For those who seek a heavenly cabin-away-from-home, there are a few universal truths: A desire for a peaceful setting; outside living areas that capture spectacular views; a floor plan that fosters time with family and friends; and (typically) a design that is the polar opposite of their primary residence.
Owning a second home may feel like a pipe dream, but there are many valid reasons to take the second-home ownership plunge.
First, you’ll always have a vacation destination that’s perfectly suited to your needs, you won’t have to throw your money away on hotels, and your pets are always welcome.
Second, real estate is a strong investment, and with housing prices on the incline, there’s never been a better time to dive in.
Third, depending on your plans to use the home, you can write off the mortgage interest on your taxes, just like your primary residence. And, thanks to a red-hot home rental market as vacationers seek hotel alternatives, your cabin may even be a viable source of income.
But these perks aside, most cabin or cottage owners say their motivation is simply to have a place where life can slow down and they can make memories that will last a lifetime.
To accomplish that, you need to start with a smart design that works. Here are three key considerations to get your own cabin plans in gear.
1. Picture the perfect site.
What do you want to wake up to in the morning? Is it a spectacular mountaintop panorama? A sweeping view across a misty lake? Deer grazing on a wide-open prairie? The location you choose will impact your design.
If a mountain respite is for you, chances are your property will have a significant slope. Take full advantage of it by incorporating a walk-out basement, which will increase your usable square footage without adding a great deal of cost.
Building in the mountains often also means dealing with snow, so protect your cabin or cottage with a steeply pitched roofs to shed the white stuff and deep overhangs/covered porches to keep it from accumulating against your walls.
Is waterfront property in your future? Then take into account the type of water you want to be near.
If you’re planning to build along the beach, your builder will know what hurricane-proofing measures you’ll need to comply with code and keep your home strong. Also factor in the effects of sea spray. Salt is corrosive, and even if your house isn’t right on the shore, it could impact things like metal roofing and fasteners, as well as degrade the wood sealant and paint faster than in other geographic areas.
If you are building along a lake or river, make sure your home is set back far enough to prevent flooding. The county building department should have records for the high watermark your area has reached. Remember that some lakes, like the Great Lakes, can be tidal and have waves and storm surges.
For those who crave the wide-open expanse of a prairie, choose a design that’s in harmony with its terrain. A house should complement the land, not impose itself on it, so a single-level camp is right at home here. Plus, since high winds can be a factor in the flatlands, a long, low home is more aerodynamic and efficient.
Even land that feels totally flat usually isn’t. Work with your builder to identify the spot on your property that will allow for the best drainage for septic systems and water runoff. This may require building your home site up to ensure the proper grade. You want to make sure water isn’t channeling back toward your cabin — especially in the case of a vacation home, when you’re not there 100 percent of the time to monitor things.
2. Consider your typical length of stay.
The span and frequency of your visits could impact your needs and your cabin’s design.
For example, when trips to your getaway are limited to weekends, the last thing you want to do is spend all your time maintaining it. Every house requires upkeep, but to hold it to a minimum, small and simple is the way to go.
A lot of people mistakenly think that they need all the same amenities in their cabin that they have in their full-time home when, in fact, they don’t. Keep your space compact but maximize what you have. Combine living and dining rooms into one open area; do away with hallways to make good use of every inch; incorporate more storage than you think you’ll need (vacation homes often come with a lot of recreational gear); design fewer but larger bedrooms that can accommodate bunks and pullouts to sleep a crowd; and forgo closets for dressers or even suitcase stands. And don’t waste time with a laundry room. If you’re only here for 48 to 72 hours at a clip, are you really going to wash clothes?
If you’re planning longer excursions, your needs shift slightly. You’ll likely want a little extra defined space and privacy, if you intend to use the cottage for a week or two at a time. Keep the living/dining/kitchen open, but separate it from the sleeping quarters with a hallway. More than one full bathroom also may be necessary. Since you’ll be bringing more of your wardrobe with you, closets are a good idea, but make them small. Like the weekend retreat, keep the overall design simple for low maintenance. You’re here to have fun, not to tackle an endless list of chores.
Some lucky folks will use their cabin as a part-time home, enjoying it for months at a time. If this is the lifestyle for you, it essentially means you are going to maintain two households. The upshot is you won’t need to pack – you’ll likely have everything you need ready and waiting for you at each residence. To do this successfully requires planning though, and that originates with your home’s design.
For starters, you may want to boost the square footage, add a dedicated dining room and incorporate a true master bedroom with a private en suite. A half-bath near the main living area will be needed for guests and short-term visitors, while a spare bedroom will need a full bath to accommodate overnight company. You’ll definitely want a laundry room in this scenario, as well as any amenities you require in your main home, since, after all, this will be your primary residence for extended periods.
3. Determine the regular number of occupants.
Deciding if your cabin will be a forever home for you and your spouse or party central for extended family and friends will certainly influence your floor plan. Sure, there will be exceptions when a home-for-two will burst at the seams with visitors or when a five-bedroom lodge will be devoid of guests and eerily quiet.
To ensure the house is right-sized most of the time, objectively evaluate how many people will frequently roam within its walls.
Couple’s Retreat.
Two people don’t need an excessive amount of space, so keep the design compact, but don’t sacrifice basic amenities, like ample windows, porches and even recreational space, no matter how small your home’s footprint is.
Also, provide space in the design for when you do have family or friends over, including a first-floor bedroom. In most multi-story houses — even in vacation homes — owners want a bedroom and bath on the first level to ensure they can continue to enjoy it as they grow older and stairs become more challenging. In other cases, they like to keep their guests confined to the main floor of the house and make other areas, like the second level, their private retreat within the retreat.
Family Time.
Even in a second home, a traditionally sized family (meaning two parents and two to four kids) has special requirements. Main design requests include providing direct lines of sight from the kitchen to a family room, play space and yard. Create bedroom separation (i.e., kids’ rooms on one side/level and a parents’ sanctuary on the other) and build in some dedicated kid-friendly zones. Basements and lofts are perfect spots for those. Extra insulation and soundproofing measures will help quiet things down.
If a multi-generational/multi-family cabin is calling you home, you have a whole different set of design factors to consider.
There are a few scenarios at play here: You could have a very large immediate family. If that’s the case, chances are there’s a wide age range between your kids. To keep the peace (and your sanity), carve out sufficient private space — not just with bedrooms, but also with entertainment spots. Ensure that there’s a communal area large enough for you all to be together when desired, but also plan enough separate spaces for different age or interest groups to gather. Perhaps a play room where small kids can spread out their toys; a teen space with video games, air hockey tables and a movie screen; and, maybe most importantly, a dedicated hobby room or outdoor balcony off the master bedroom for you to escape it all.
If you’ll have more than two generations under the same roof, having both communal and private space is still important; but here you want to make sure aging family members can get around easily. A first-level master is essential. Even if everyone is highly mobile now, chances are there will come a day when that won’t be the case.
You also may consider an elevator — or at least design a shaft in your home that could support an elevator one day — to allow access to every part of the home. You can use the shafts as closets or storage areas until you need to convert them.
Widening the halls and doorways will greatly improve mobility should anyone need a wheelchair, and they make a house feel more spacious, even if its footprint is small.
Friends Share.
And then we have multiple, non-related owners. It’s not uncommon for a group of friends to pull their resources to buy a second home. It can be highly rewarding and a lot of fun, but you do have to consider everyone’s needs and desires. In this case, some of the most successful houses have multiple kitchenettes and living spaces, with one large communal room, so you can spend time together when you wish.
One particularly smart idea in this multi-family scenario is to create several exterior entries. In other words, every family gets its own “front door” that leads to private space, like a sitting room off of a bedroom. This way you can come and go as you please without disturbing anyone else. Separate wings around a central, common core may be something to consider, too.
Despite all of the factors that have to be weighed, owning your dream vacation cabin or cottage can be one of the most fun and rewarding experiences of your life. Done thoughtfully, it’s not only something you can enjoy now, but you can leave your legacy for generations to come.



