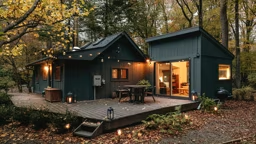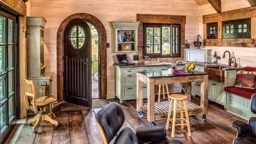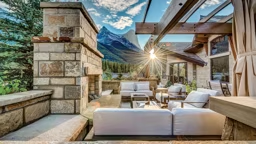By Nathan Good
Photos courtesy of Coventry Log Homes
Picking a Stock Floor Plan
You may browse through plan after plan from different builders, and still not find exactly what you’re looking for. No worries, because many builders are willing to modify existing plans to your liking. As an example, here you’ll see a stock plan from Coventry Log Homes. And, you’ll see how that stock plan was customized when Coventry built the cabin for one of its clients. I’ll explain what was done, and what additional options are possible. The numbers on the floor plan images point out the different modifications mentioned below.
The floor plan will work best with solar exposure for daylighting and passive solar heat gain if the wall along the edge of the dining and living areas is facing the south. The covered porch on the west side of the retreat will help keep the living area from overheating in summer’s late afternoon.
 Changes made
Changes made
1. The obvious change these owners have made to the stock plans is their addition of a lower level. This reveals the versatility of the stock floor plans, as the plan translates easily and the stair remains conveniently located. I assume that the views from the two upper floor levels are improved by raising the cabin up another level with a walk-out basement. The added entertainment area expands the use of the retreat: a rumpus room for kids, a game room (pool, ping pong, foosball), an A/V area for movies and video games, enhanced storage, etc.
2. Reducing the size of the balcony between the living and dining areas more than likely enables more sunlight into these rooms by eliminating a roof over the windows to these two rooms. Adding to the covered porch on the west side makes for a nice outdoor-entertaining space.
3. The addition of a bay window in the master bedroom is a nice feature. It will provide a cozy place to read a book, and enhance ventilation and natural light coming into the room.
Additional ideas
4. A third bathroom on the lower level would be an easy and seemingly valuable addition. It would be least expensive to align the third bathroom directly below the bathroom on the main level. This bathroom may become one of the most used in the cabin, serving not only the entertainment area but also being the most likely used by those coming in from outdoors. 

5. Mechanical space is needed for the water heater, furnace, and Energy Recovery Ventilator. This equipment could be placed in the closet on the lower level with air ducts going through the closet to the main level bedroom. Mechanical space is more difficult to make room for on the stock plans.
6. The bath off the master bedroom could be made more spacious with a few tweaks:
- Flip-flop the location of the linen closet and the bathtub so that the linen closet is behind the bathroom door. This also places the tub closer to the window for better natural light and ventilation.
- Replace the bathtub with a shower, and place the shower on the outside wall.
- Widen this bathroom by taking 1–2 feet out of the loft.

7. Even with the addition of the bay window in the master bedroom, it could benefit from more windows on the long side and a window on the wall opposite the bay window. This will enhance views, natural light, and passive cooling. 

8. It would be interesting to look at an alternate layout for the kitchen that involved the following changes:
- Relocate the door to the adjacent wall and slide the balcony over so that a single door serves the area.
- Create an L-shaped kitchen with cabinets and appliances along the entire length of the east wall.
- Slide the dining room to align between the kitchen and the living area.
- Consider a 10–12-foot-long harvest table to serve as a central gathering place.
10. The stock plans could use more storage space for items common to cabins: extra blankets, sleeping bags, pillows, extra food, folding tables, games, etc. There is area under the stairs, and the closets to the bedrooms are generous, so with clever planning, adequate storage space might be found.
11. Both the stock and modified plans do not include a place for a washer and dryer. The addition of the lower level on the modified plans could easily accommodate a mudroom with a washer and dryer. The stock plans might accommodate a stacking washer/dryer in one of the closets to the bedrooms or under the stairs to the loft. The other option would be to change from a bathtub to a shower in the main level bathroom and install a small stacking washer/dryer combo there.
Nathan Good, AIA, IIDA, is a Portland, Ore., based architect, www.nathangoodarchitect.com.











