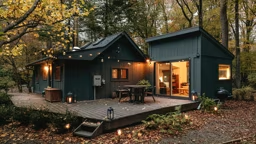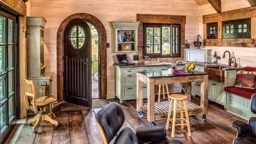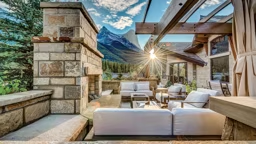The charming little cabin offers an inviting atmosphere with a wide-open floor plan. A queen-size bed fits in the sleeping area, a kitchen bar space works great for dining, and there’s a nice covered sitting porch to enjoy out front.
The company utilizes only kiln-dried logs for this design, which features a 6x8-inch early American log profile. The cabin can be built nestled in the woods, on a lakeshore, or tucked up into the mountains on a foundation type that best suits your needs.
PLAN FEATURES
Dimensions (w x d): 20 ft., 3 in. x 32 ft., 3 in.
Baths: 1
Total square feet: 400 sq. ft.
Foundation: Different options available
Design, plans and renderings: Timberhaven Log Homes, LLC
For more info: Please specify Mahoning plan, www.timberhavenloghomes.com











