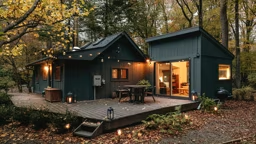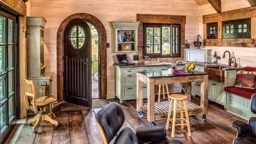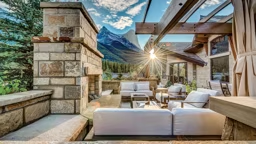Upon entering the cabin through the foyer, there is a convenient powder room to the left and a coat closet to the right. Continuing through, on the right you’re greeted by an open cathedral ceiling in the great room with a cozy fireplace, and on the left there’s a large kitchen with a dining area in the back.
Upstairs are two bedrooms equal in size, a full bathroom, and a landing that overlooks the great room below.
With lots of windows, a covered front porch and a wraparound deck in back, natural surroundings can be enjoyed year-round from inside and outside this log cabin retreat.
PLAN FEATURES
Dimensions (w x d): 40 x 37 ft.
Bedrooms: 2
Baths: 1½
Main level: 1,246 sq. ft.
Upper level: 583 sq. ft.
Finished lower level: 1,246 sq. ft.
Total square feet: 1,829 sq. ft.
Total square feet with finished basement: 3,075 sq. ft.
Foundation: Partially exposed basement
Design, plans and renderings: Real Log Homes
For more info: www.realloghomes.com, please specify West Hollow, plan #L11988











