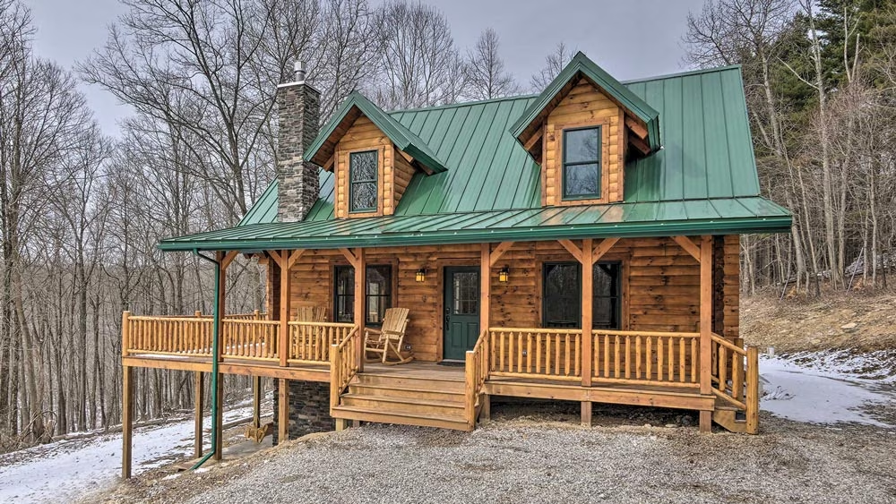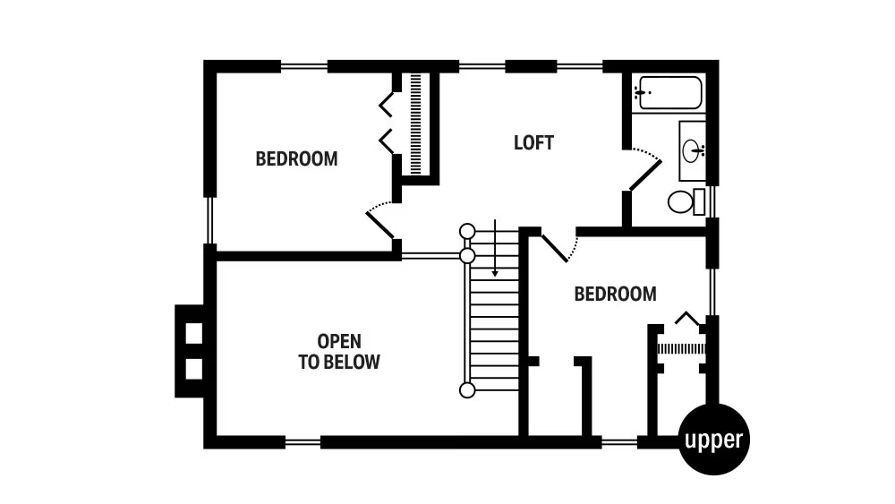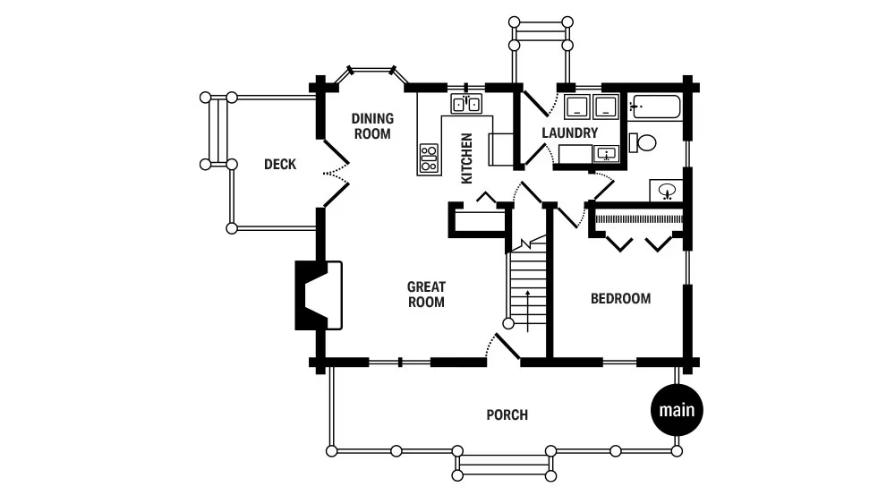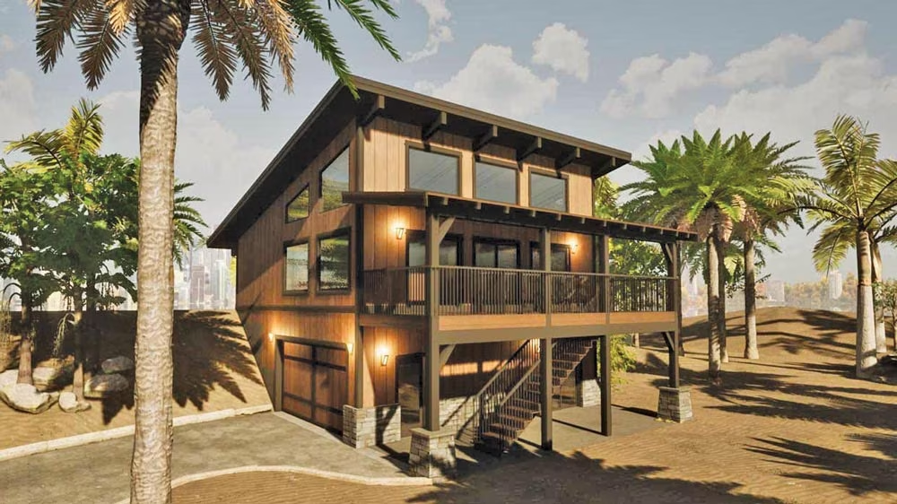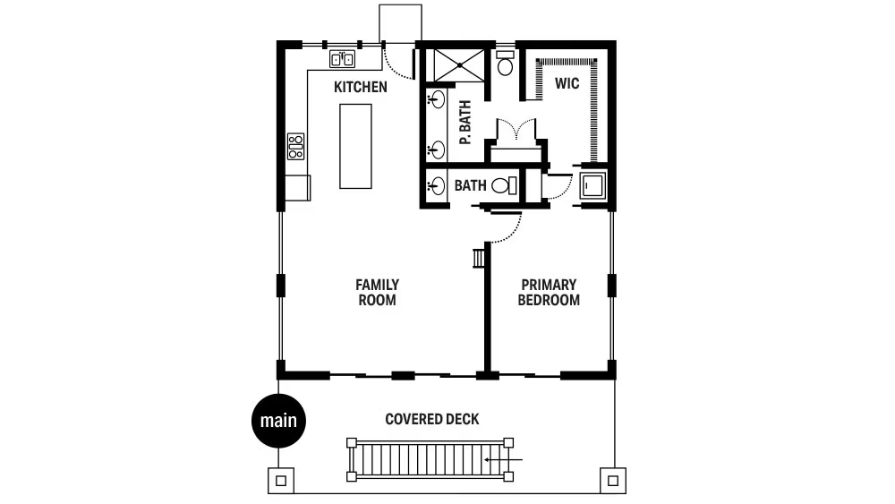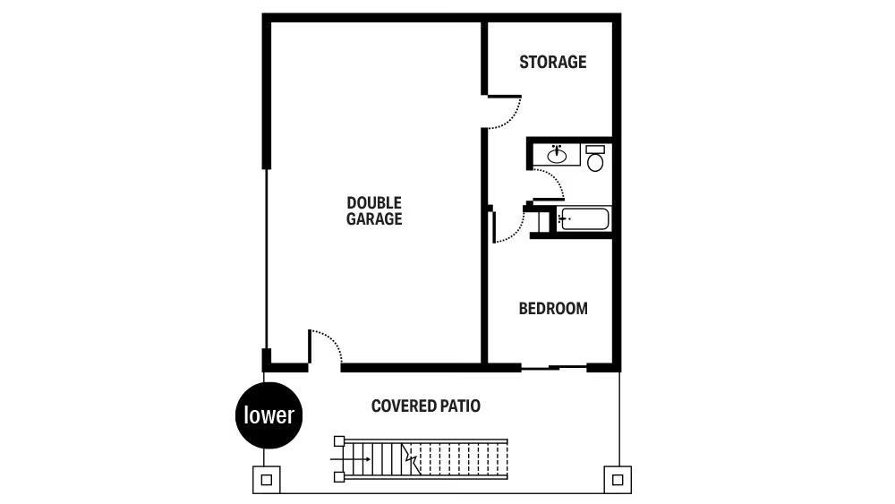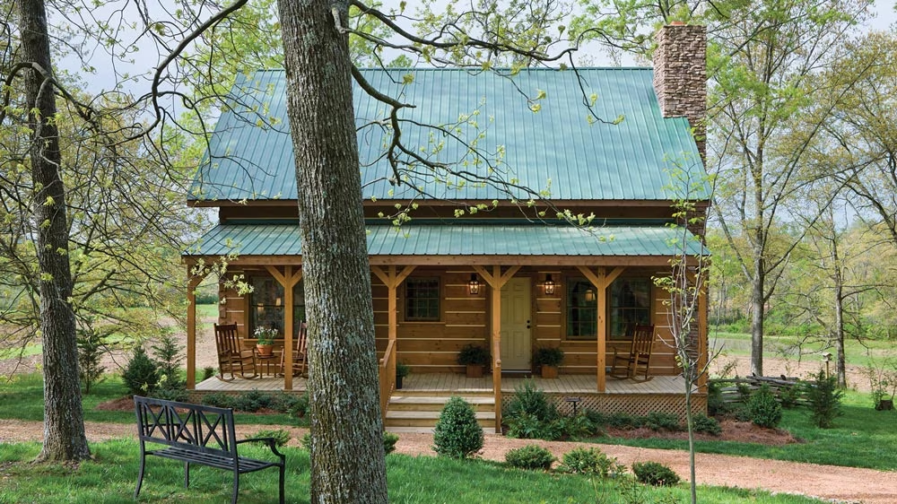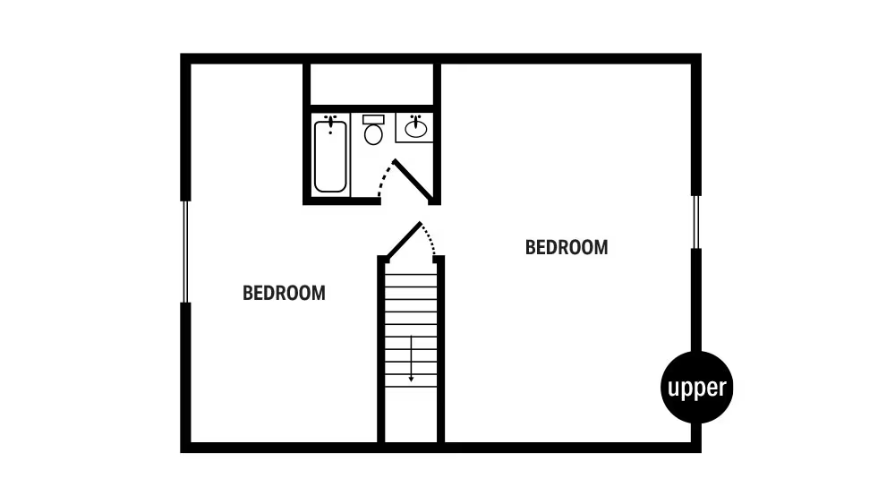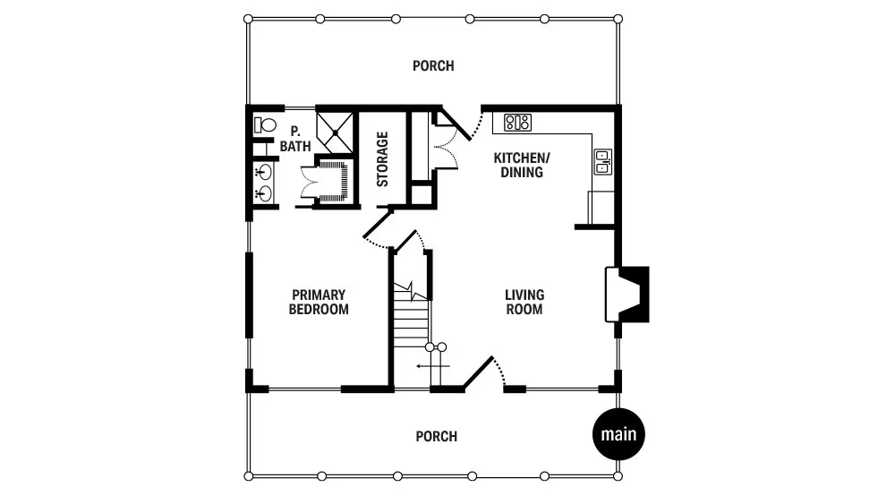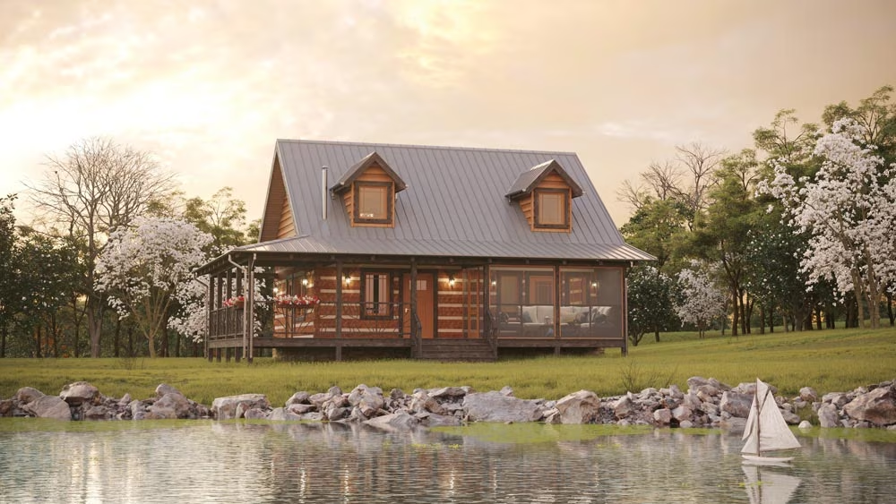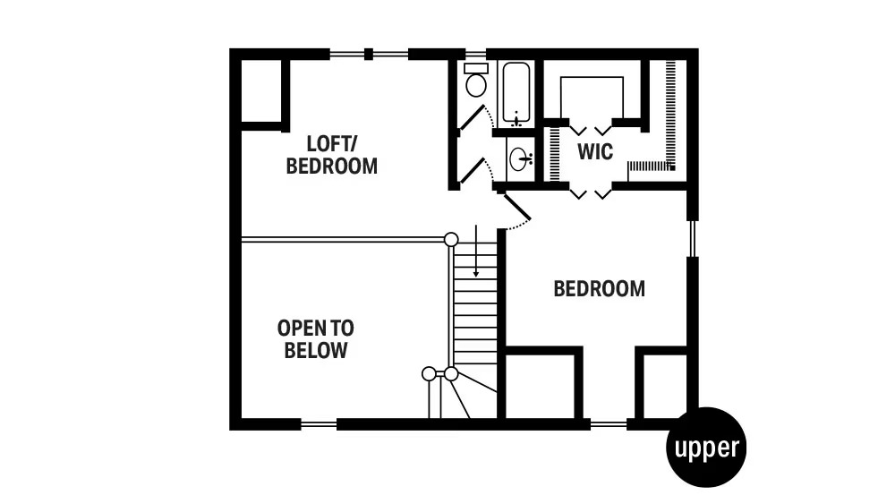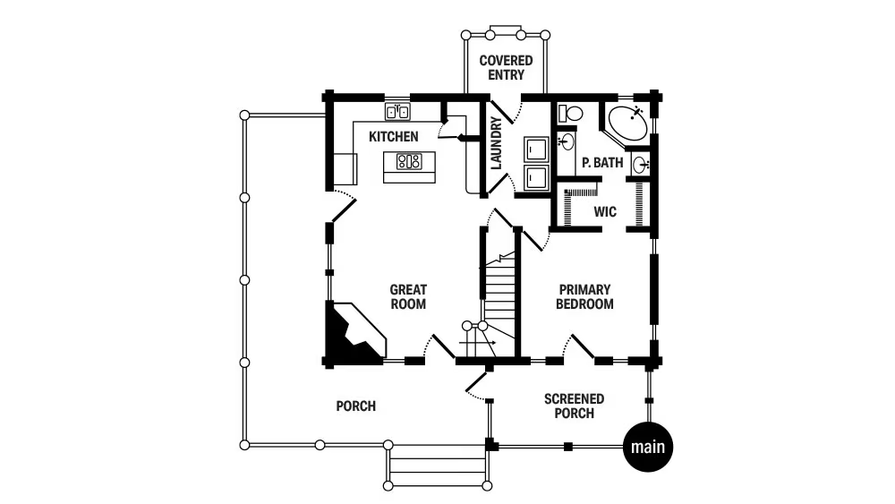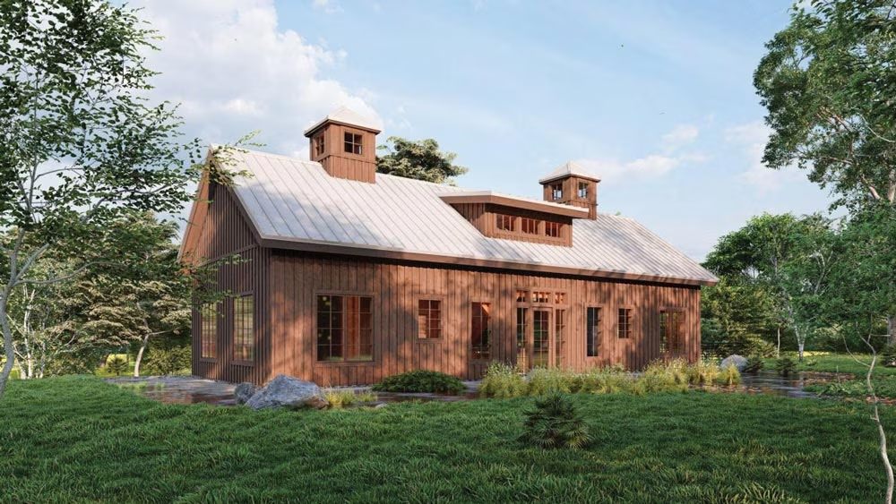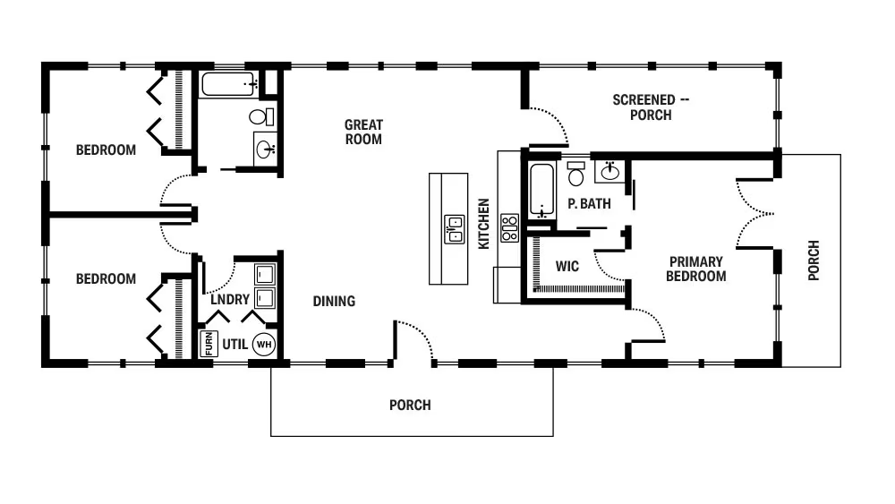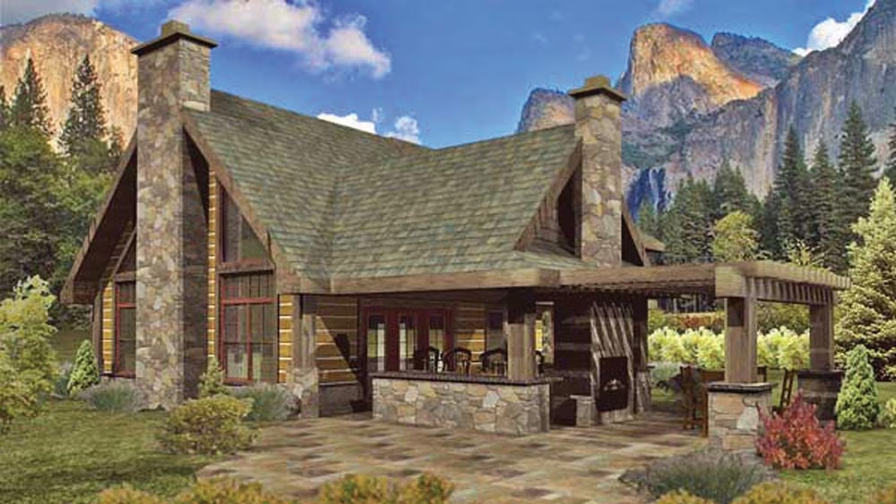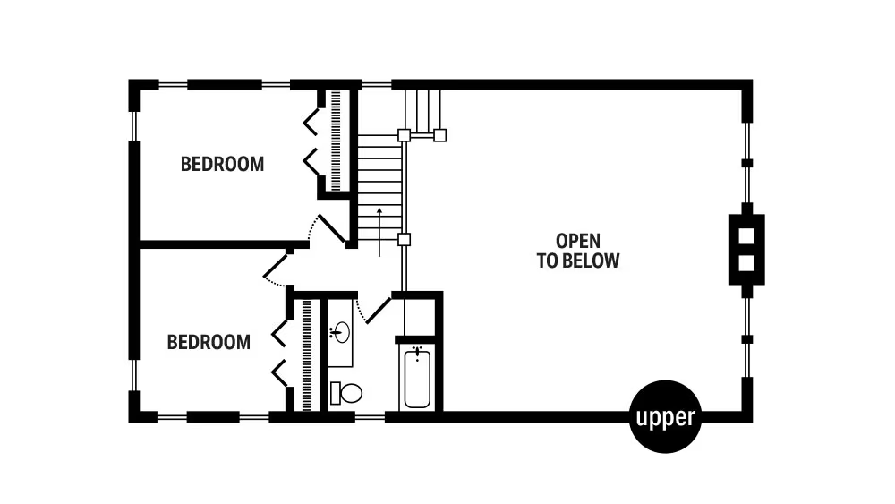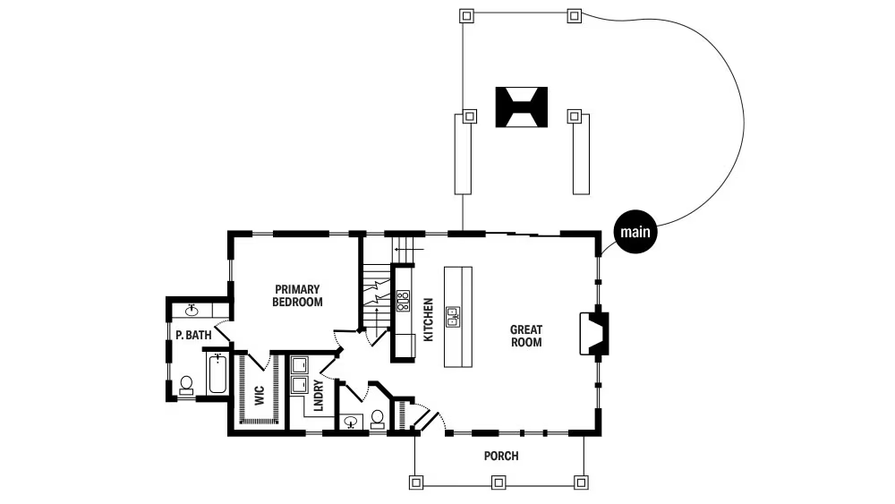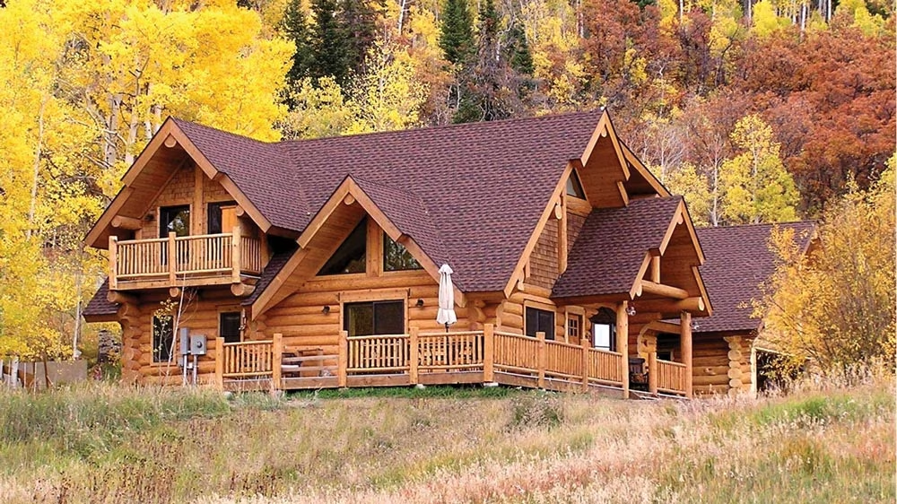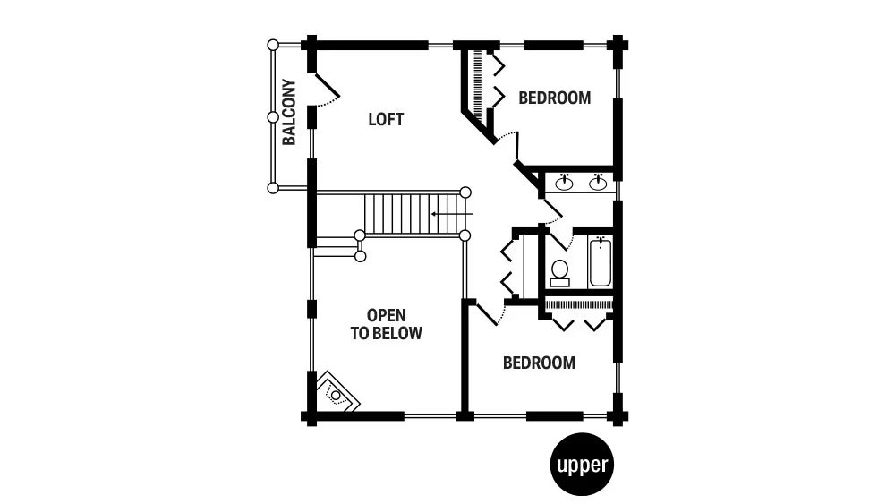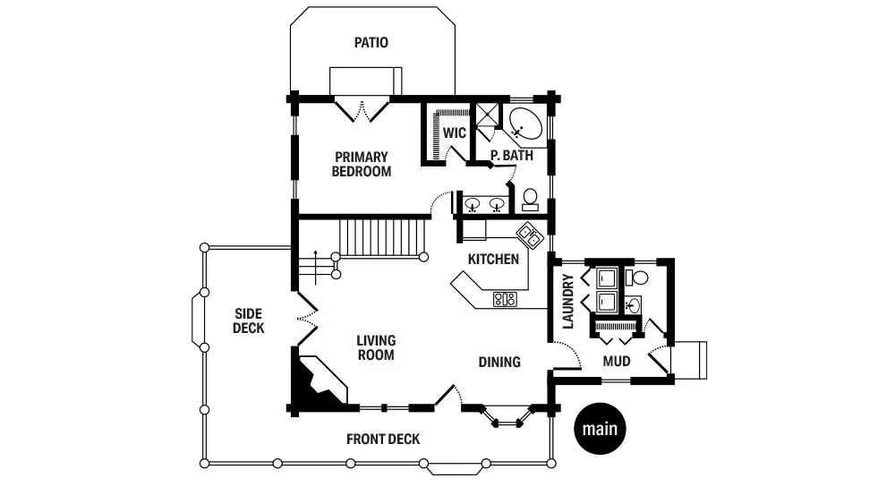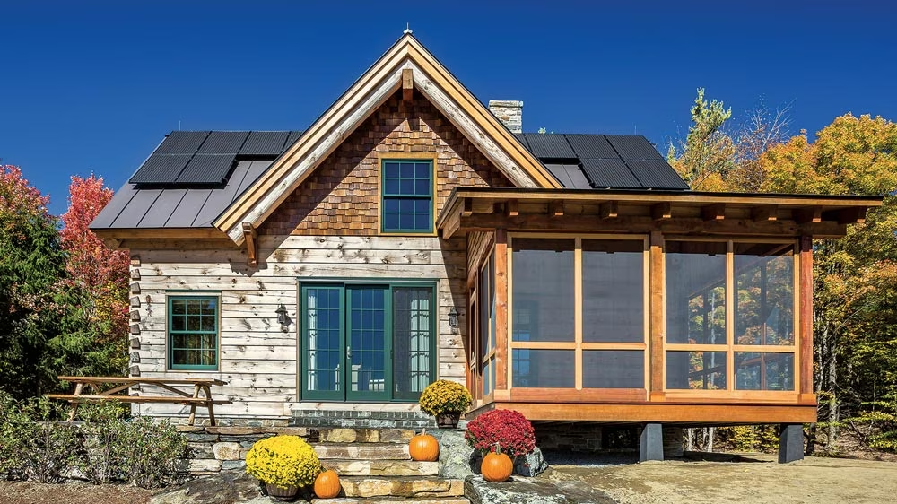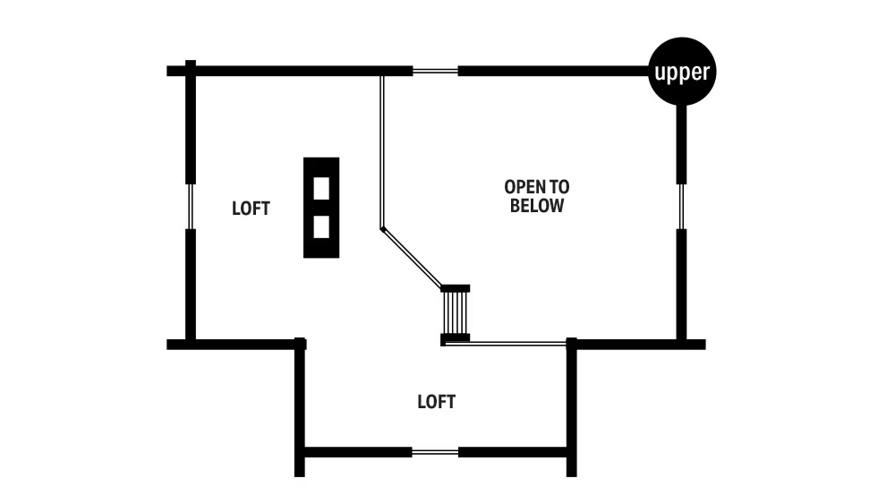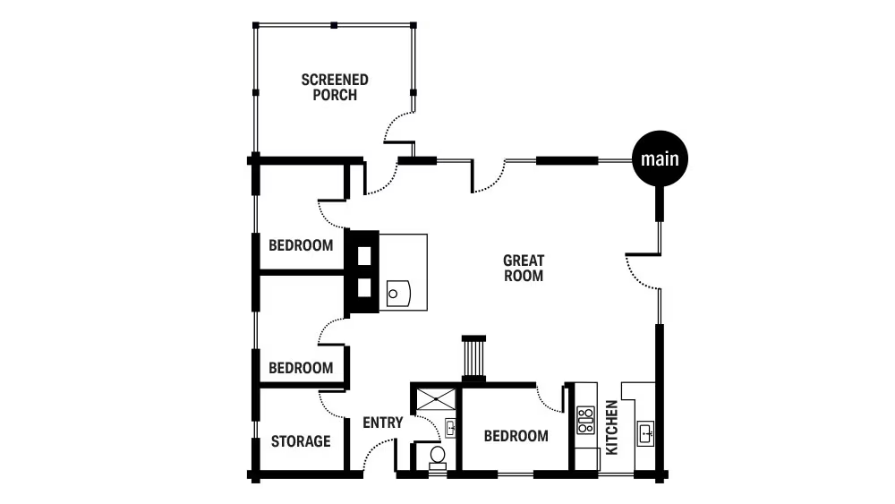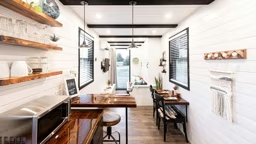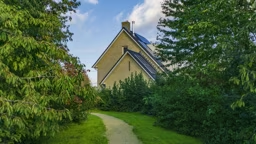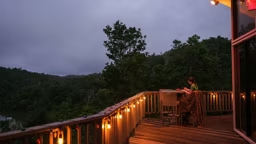Dreaming big of building small? At Log & Timber Home Living, we get to peek inside homes of all sizes, from grand log lodges to itty bitty cabins, but we often hear a common refrain from owners of the most charming, modestly sized homes: “It’s all I need.”
Even with the small-stature parameters we set, you’ll find floor plans in a plentiful variety of shapes and styles. Just take it from these eight designs, all of which clock in under 2,000 square feet.
The Cambridge - Hochstetler Log Homes
Square Footage: 1,252
Bedrooms: 3
Baths: 2
Hochstetler designed the Cambridge for those looking for a traditional, three-bedroom log home plan in a smaller footprint. Elements like the bay window in the dining space, the exposed timbered ceiling in the open great room and dormers, which add extra space to the upstairs room, all contribute to a feeling of openness in the otherwise compact plan.
What we love: The positioning of the laundry room on the first floor with direct entry from outside makes it a de-facto mudroom and minimizes mess.
The Chesapeake Bay - Integrity Timber Frame
Square Footage: 1,422
Bedrooms: 2
Baths: 2.5
The perfect getaway for an adventurous couple with modern taste, the Chesapeake Bay was originally designed to be a weekend or vacation retreat. High ceilings, massive windows and an open flow from room to room give this plan an airy atmosphere. A second bedroom and bathroom downstairs (with a private entrance) are the perfect accommodations for weekend guests.
What we love: There’s no shortage of storage in this plan. With a spacious two-car garage on the ground level that opens into a generously sized storage room, there’s plenty of room for outdoor recreation toys and adventure accessories.
The Clayton - Honest Abe Log Homes
Roger Wade photo.
Square Footage: 1,726
Bedrooms: 3
Baths: 2
When Honest Abe Log Homes was tasked with drafting a cabin imbued with the appeal of old Southern pioneer log homes, they arrived at the Clayton cabin, a three-bedroom, two-bathroom layout that’s bursting with old-fashioned charm. More than just good looks, this plan is perfect for aging in place thanks to a primary bedroom suite on the main level and an easy-to-navigate open layout.
What we love: The generously sized upstairs spaces are ripe for customization. Transform them into an office, hobby room, library or whatever your heart desires.
The Elkmont - StoneMill Log & Timber Homes
Square Footage: 1,350
Bedrooms: 2 or 3
Baths: 2
Drawing on the vernacular of the Great Smoky Mountains, this cozy abode marries modern sensibilities with time-tested style and grace. Flexible enough in design to grow and shrink for your current or future needs, the plan is easily converted into a three-bedroom layout by closing off the loft.
What we love: Storage is clearly a priority in this efficient plan, with deep walk-in closets in every room and bonus storage off the upstairs bedroom. Three walls of cabinets and a deep pantry in the kitchen mean home chefs are never cramped.
The High Point - Timberlyne
Square Footage: 1,260
Bedrooms: 3
Baths: 2
This single-story plan fuses contemporary style with country charm to create a home that’s as functional as it is good-looking. A spacious, screened-in porch expands living and entertaining space. That is, if everyone’s not already gathered in the conveniently centralized open kitchen, living and dining spaces.
What we love: The primary suite feels super private, tucked away on the opposite side of the house from the other bedrooms. With easy access to the kitchen and private doors to the porch, early mornings come with peace and privacy.
The Ivy Brook - Wisconsin Log Homes
Square Footage: 1,774
Bedrooms: 3
Baths: 2 full, 1 half
Floor-to-ceiling windows flood the open living room, great room and kitchen with light, dialing up the feeling of spaciousness. Upstairs, a compact loft offers the perfect spot for a single desk or additional storage.
What we love: This plan takes advantage of one of the smartest small-space moves: optimizing your outdoor space. With a kitchen that practically spills out onto the semi-covered patio, indoor-outdoor entertaining is a must.
The MountView - GreatLand Log Homes
Square Footage: 1,779
Bedrooms: 3
Baths: 2 full, 1 half
Gabled rooflines, handcrafted logs and a balcony off the loft give this home a distinct chalet-style charm. Between the primary suite patio, loft balcony and wraparound deck, outdoor spaces are aplenty. A bay window adds definition to the dining area and an angled counter in the kitchen contributes to the natural flow between the entertaining spaces.
What we love: A centralized hub comprised of the mudroom, laundry room, storage and a half-bath just off the kitchen keeps messes and clutter contained. A direct exterior entry ensures muddy boots or snowy gear never make it to the main living areas.
The Pomfret Cabin - Real Log Homes
Square Footage: 1,344
Bedrooms: 3
Baths: 1
This plan proves that just because your square footage is short, your guest list doesn’t have to be. Originally designed for a client desiring a retreat where loved ones could gather, the cabin prioritizes storage and sleep space. A compact kitchen and simple bathroom make efficient use of functional space. But it’s not all business: a spacious screened-in porch sets the stage for evenings spent recapping the day’s adventures.
What we love: A spacious loft lets your lifestyle drive the design. Whether you transform it into a bonus sleep space, a bunk room for grandkids, extra storage or hobby space, it’s flexible enough to change with your lifestyle.



