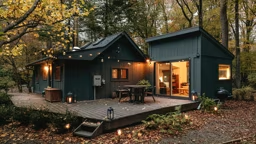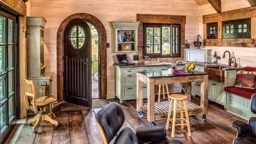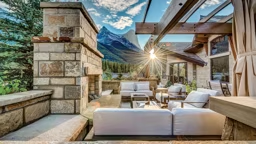The definition of a cabin is a small, simple house made of wood, but in current times, this may not necessarily always be the case. Here are floor plans for six small cabin designs that were featured in the August 2014 issue of Cabin Life magazine. You may be surprised that not all of them are made only of wood!
Square footage: 1,641 sq. ft.
Design/Builder: Lindal Cedar Homes, Wash., www.lindal.com, and Deer Creek Homes, Minn., www.deercreek-homes.com
Design/Builder: Lindal Cedar Homes, Wash., www.lindal.com, and Deer Creek Homes, Minn., www.deercreek-homes.com
Square footage: 307 sq. ft.
Design/Builder: Albertsson Hansen Architecture, Ltd., www.aharchitecture.com
Design/Builder: Albertsson Hansen Architecture, Ltd., www.aharchitecture.com
Square footage: 400 sq. ft.
Design/Builder: Wheelhaus, www.wheelhaus.com
Design/Builder: Wheelhaus, www.wheelhaus.com
Square footage: 320 sq. ft.
Design/Builder: Totally Unique Cabins, www.totallyuniquecabins.com
Design/Builder: Totally Unique Cabins, www.totallyuniquecabins.com
Square footage: 336 sq. ft.
Design/Builder: Heritage Restorations, www.heritagebarns.com
Design/Builder: Heritage Restorations, www.heritagebarns.com
Square footage: 725 sq. ft.
Design/Builder: MossCreek, www.mosscreek.net
Design/Builder: MossCreek, www.mosscreek.net
 Patrick Barta, courtesy Lindal Cedar Homes, Wash.
Patrick Barta, courtesy Lindal Cedar Homes, Wash.  Peter Kerze, courtesy Albertsson Hansen Architecture, Ltd.
Peter Kerze, courtesy Albertsson Hansen Architecture, Ltd.  Wheelhaus
Wheelhaus  Totally Unique Cabins
Totally Unique Cabins  Ben Owen, courtesy Heritage Restorations
Ben Owen, courtesy Heritage Restorations  MossCreek
MossCreek 









