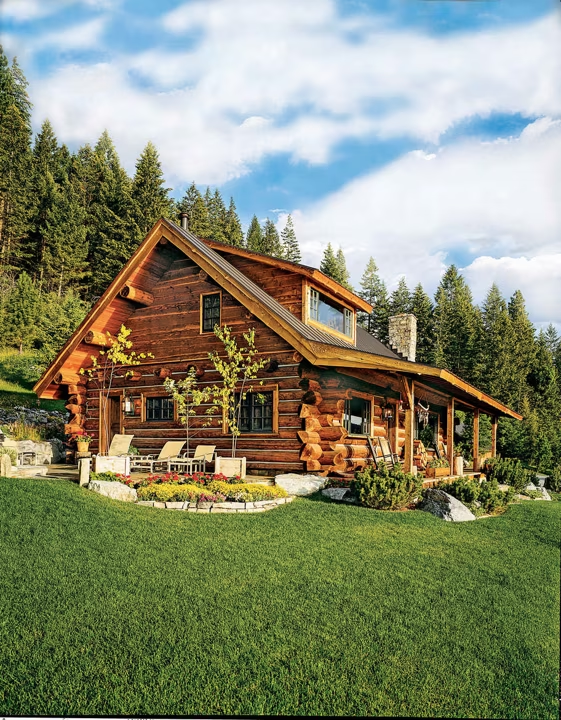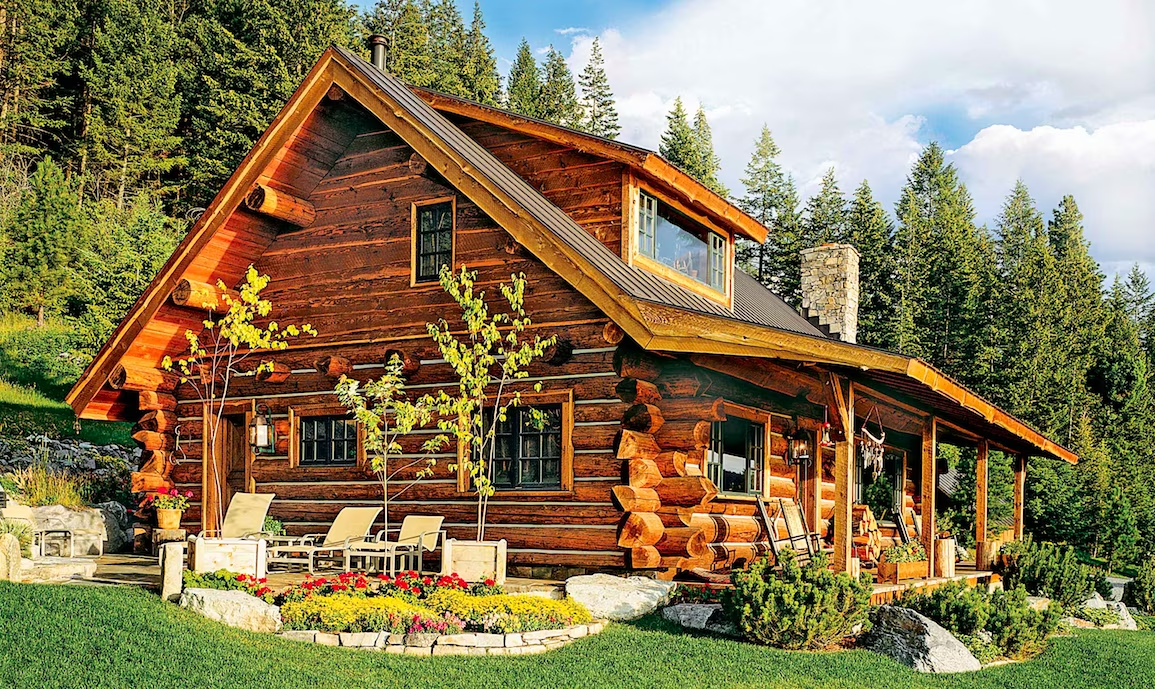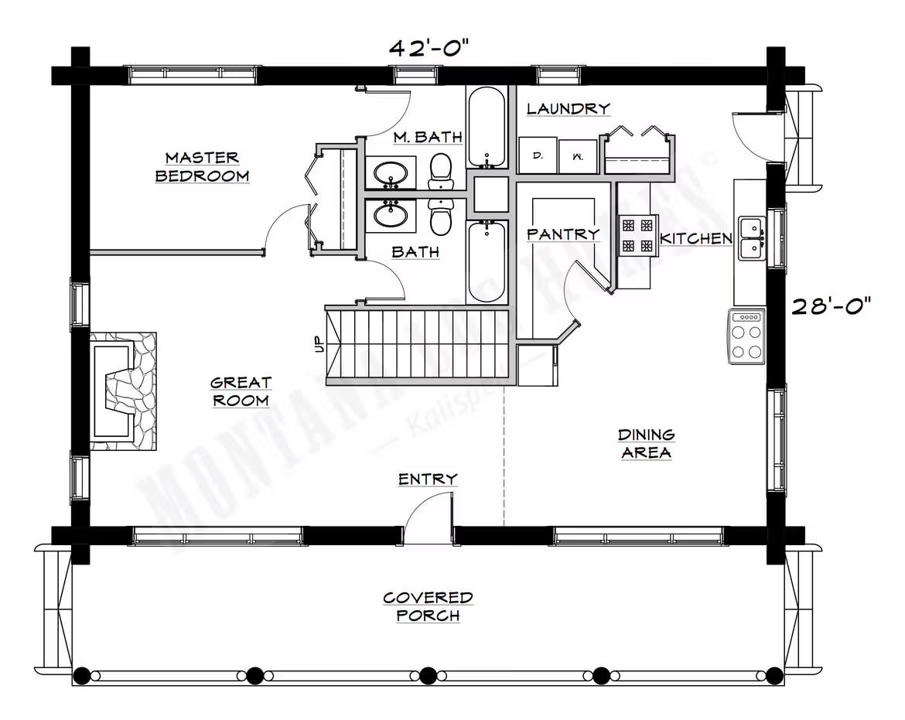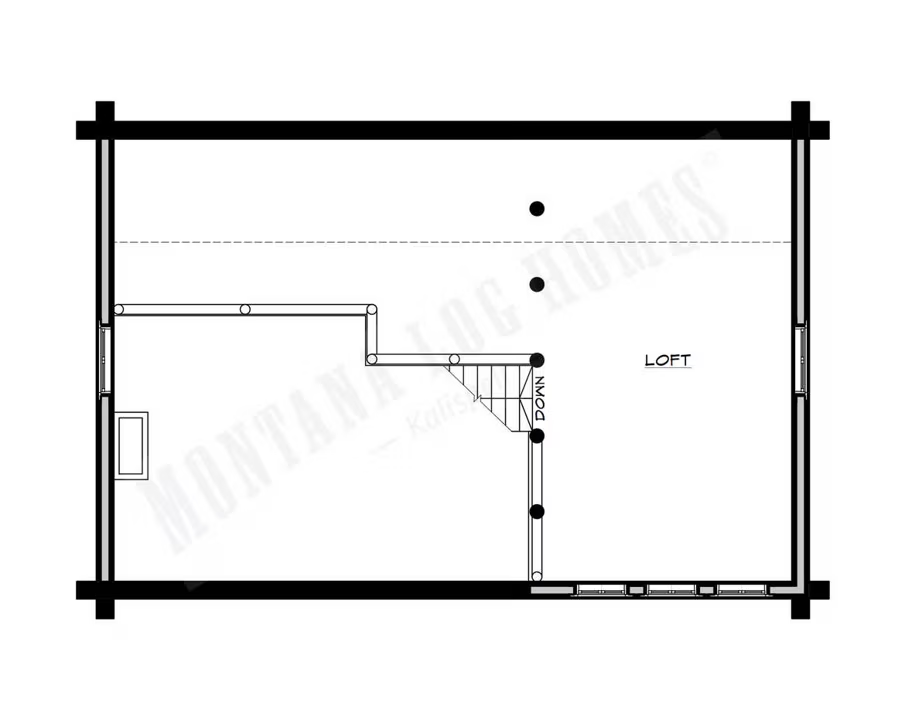By Cabin Living staff
Photo by Roger Wade, courtesy Montana Log Homes
Floor plans by Montana Log Homes
The September 2016 issue of Cabin Living features a “Small Cabin Escape” about a log cabin overlooking Montana’s Flathead Lake. In 1991, Bob Schumann, a retired lawyer, decided to live out his golden years in a cabin. With a passion for the West and high-quality woodwork, it was fitting that he set out to design a log home that would sit on 40 acres south of Kalispell, Montana. The cabin was sited to take advantage of the views.
“Bob’s cabin has amazing views of Flathead Lake, the largest natural freshwater lake west of the Mississippi,” says Brad Neu, owner of Montana Log Homes (montanaloghomes.com). Neu’s company supplied the logs for the cabin, dead-standing lodgepole pines.
“The only real challenge was transporting the logs to the building site,” says Neu. “The road to the site is steep and a bit winding, so we had to use a very experienced log truck driver. Other than that, just a another day in the custom log home business!”
The one bedroom, two-bath cabin has a 1,176-square-foot main floor, plus a 484-square-foot loft.
“Bob’s cabin has one bedroom, but we have modified this home multiple times for clients as two- and even three-bedroom designs,” says Neu. “Bob designed this home to have a very rustic, ‘wild west’ feel, and for how he lived. Living, dining and kitchen were his priority and needed to take in the spectacular views, but the bedroom only needed to have room for the bed. He said, ‘all I do is sleep in there, so keep it small and use the space for where I live.’ He wanted a second full bath for guests, but kept the loft open.”
The style of log construction is Scandinavian full scribe. While Schumann did much of the finishing work himself, he did subcontract with several local craftsman.
Cabin Floor Plans
















