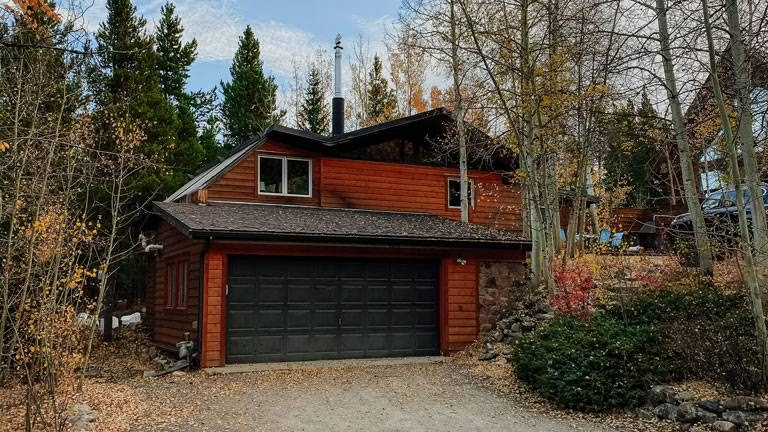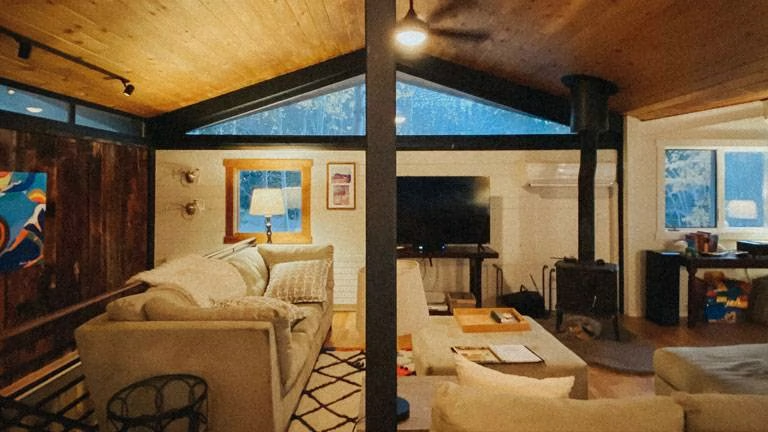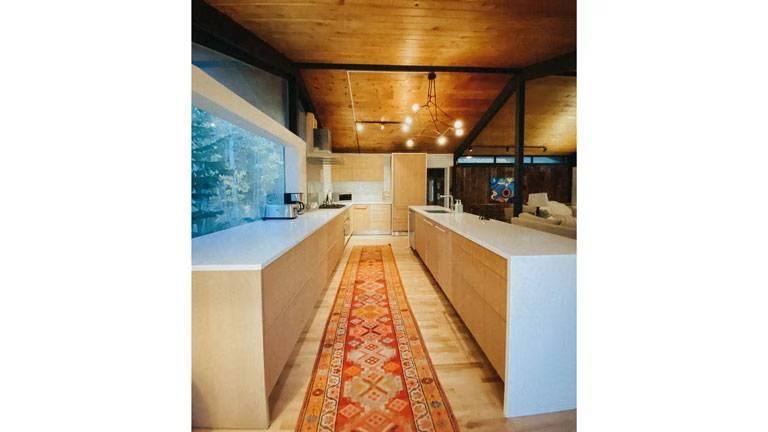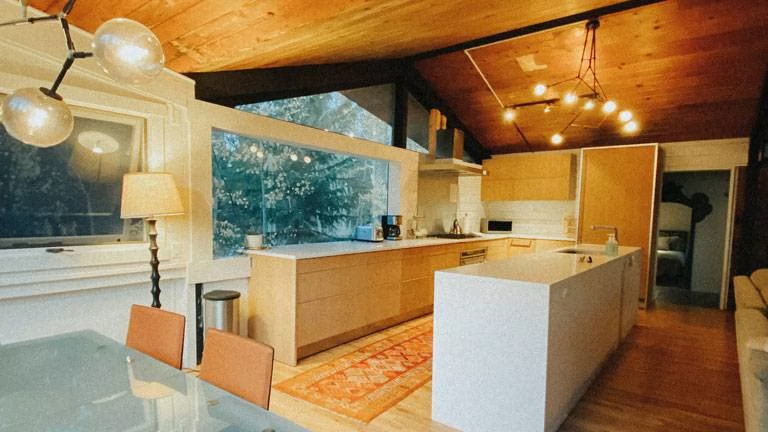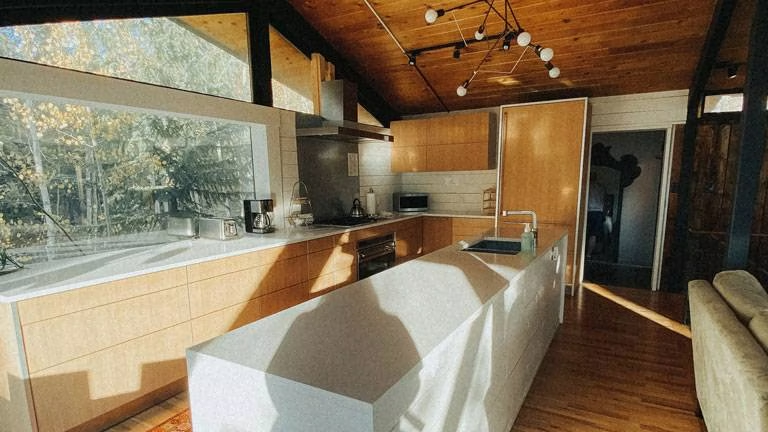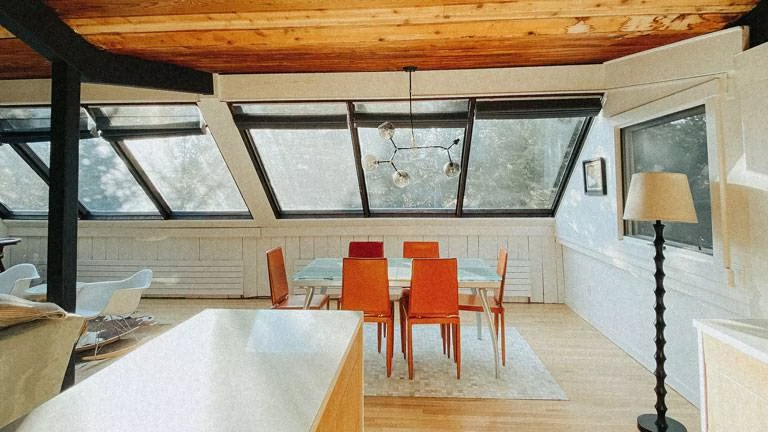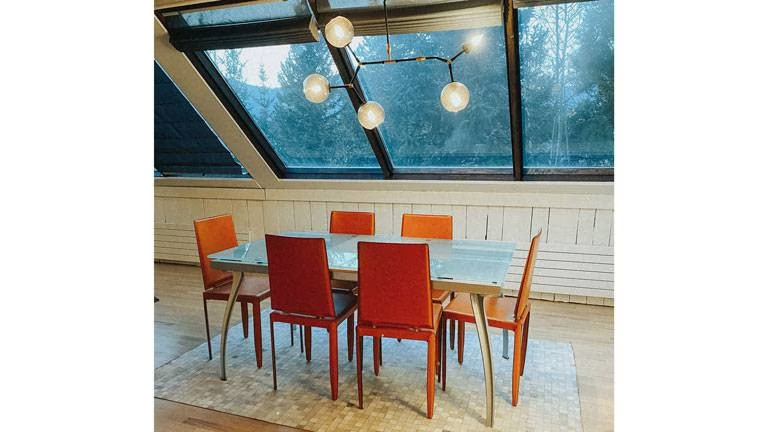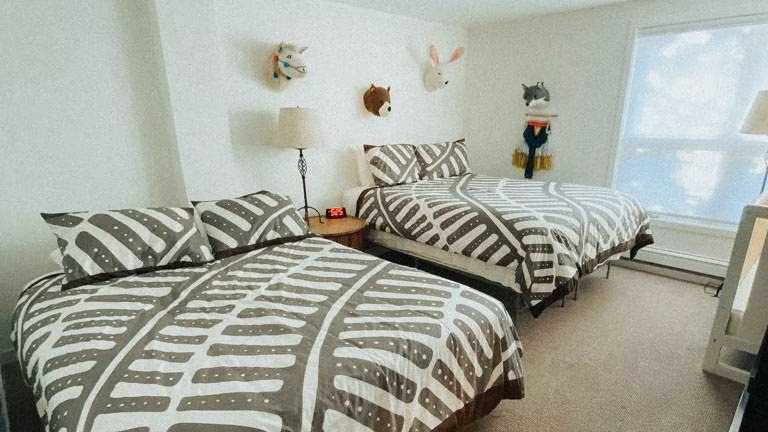*All products featured are selected by our editors. When you make a purchase through a qualifying link, we may earn a commission via affiliate programs with Amazon.com and other retailers.
The outside property is beautiful, but the interior of the cabin is what really steals the show. On the main level, the ceiling is a gorgeous expanse of warm wood and is framed up by dark industrial beams. This level has an open floor plan that includes a living room, kitchen and dining space, all arranged so you're always within sight of jaw-dropping mountain views. In the living room, visitors can lounge on two giant couches that provide plenty of seating near the TV and cozy wood stove. This level also contains the master bedroom and bathroom.
Downstairs, you'll find another living space and extra guest space in the form of a sleeper sofa. Kick back and watch TV down here, or dive into one of the many games found underneath the stairs. This level also houses two more bedrooms as well as another bathroom and laundry space. This house comfortably sleeps 10, making it a great option for mid-size groups.
Whether you spend your time on the slopes or around the firepit in the backyard (you may even catch sight of the neighborhood fox, dubbed "Sid" in the guest book!), this mountain getaway has all the right ingredients for a weekend in the mountains: beautiful architecture, a prime location and endless mountain views.
Gina Valente lives in Ferndale, Michigan and runs the cabin blog, Moody Cabin Girl. She has a love for unique dwellings, adventures, and all things whimsical. Follow her cabin adventures on Instagram here. When not running around renting cabins, she is trying new restaurants in the Detroit area and posting about them on her Instagram account, Girls Gone Hungry.



