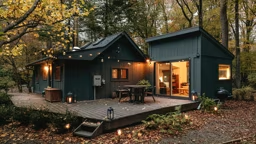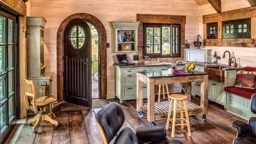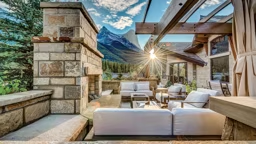A covered veranda with a balcony deck above opens through French doors to the spacious living/dining area of this vacation cottage. A masonry fireplace with a wood storage bin warms this area. A modified U-shaped kitchen serves the dining room; a laundry is just across the hall with access to a side veranda. The first-floor master bedroom has the use of a full bath. Sliding glass doors in the master bedroom and the living room lead to still another veranda. The second floor has two family bedrooms, a full bath, and a family room with double doors to a deck and a balcony overlooking the living room and dining room. A large storage area on this level adds convenience.
Bedrooms3
Baths2
Main level 1,094 sq. ft.
Second level576 sq. ft.
Total square footage1,670 sq. ft.
Foundation Crawlspace
To order plans
Call (888) 447-1946, or go to www.homeplans.com.
Please specify Plan ID: HOMEPW23491.
Plan Pricing:
• 5-Set $713; 8-Set $775; PDF $870; Repro $914; CAD $1,400.
• Plan may be reversed or modified.
• Materials list available.
• Free ground shipping.
• Sales tax may apply.
• Call or visit www.homeplans.com to learn more about plan options and modifications.













