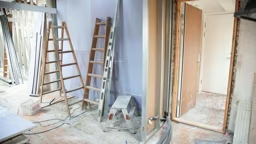Whether you’re renovating or doing some new construction, laminate flooring is especially well suited for cabin applications. First, it’s simple to install. A laminate floor floats on a thin padding (called underlayment) which is placed over subflooring or existing vinyl or tile, and the planks snap together like so many wood-colored Legos.
It also costs a fraction of what a hardwood floor will set you back, and installation can go so easily that even a beginner can floor an entire cabin in less than a day.
Of course, there are a few tricks to the trade, most of them related to prep work, both physical and mental. Following the advice below will help make your weekend project float right along.
1. Level the Playing Field
An uneven floor is the Achilles heel of otherwise idiot-proof laminate floor installation. Humps or depressions not only look bad, but they can also cause the laminate flooring to separate. This allows moisture and crud to work between the cracks, causing swelling or warping.
Before beginning to lay out your flooring, spend some extra time making sure the topography of your floor is as flat as a Kansas pancake. Use an 8-foot board or straight-edge to measure the vertical changes in your prepped flooring; anything that varies more than 1/8 inch needs to be either sanded down or filled in with a general wood or floor putty. Use a grinder for especially high spots, then finish with a belt or palm sander.
2. Give Your Floor a Little Room to Grow
Laminate floors need room around the edges to contract or expand. This is especially important in a cabin environment, where your laminate flooring will likely be subject to temperature extremes largely absent in your climate-controlled home. Leave at least a 3/8-inch gap around the edges to prevent buckling. The space is easily measured by simply standing planks of laminate flooring on end, flush with the starting wall. Butt the first row against this piece and leave it there until you get a few rows laid down. It’s imperative that the first row is perfectly straight, so adjust that first row to account for any waves in the wall.
3. But Not Too Much Room...
Your expansion gap needs to be covered by floor molding or quarter round (either new or existing). Check to make sure your molding will cover larger gaps caused by adjusting for a crooked wall. And make sure you install molding to the wall only – nailing through the planks basically drops the anchor on your floating floor.
4. Measure Twice, Install Once
In most cases, laminate flooring should be installed parallel with the longest wall and or incoming light for the best appearances. Before laying down that first row of planks, measure the width of the room. If, by installing full-width laminate boards, the last row of planks will be less than 2 inches wide, cut the first row back to make the last row greater than 2 inches wide. Remember to figure in the expansion gaps discussed above.
5. Stagger Your Joints
Start your first row with a full plank. The next row over should start with a plank cut to roughly two-thirds original length, with the next row starting with a one-third-length plank. For the best appearance, keep your joints at least 8 inches apart.
6. Squeak No More!
If you have a floor that likes to backtalk every time you pass through, now’s the time to silence it. Use decking screws to fasten down loose or squeaky subflooring before you cover it up with new flooring.
7. Details, Details...
Once you get going, snapping flooring together goes quickly, especially in the wide-open parts of the room. However, once you start working around interior doorways things can slow things down in a hurry. Most doorjambs extend all the way to the floor, and cutting the laminate flooring around the jamb can leave unsightly gaps. Combat this by using a pull saw to cut the bottom of the jamb and trim to allow the flooring to slide underneath the jamb, instead of around it.
8. Avoid Moisture (Coming Down)
While laminate flooring has water-resistant properties, installing it in rooms that have standing water can mean trouble. In bathrooms, saunas and any other area that might allow water to percolate down through the seams of the flooring, your flooring can swell and discolor. If you want to install in a bathroom or other high-moisture area, run a bead of glue along the tongue of each board to form a waterproof seal and caulk your expansion spaces.
9. Avoid Moisture (Coming Up)
If you’re installing over a concrete floor, it’s essential that you choose a moisture-proof underlayment that qualifies as a vapor barrier. This will prevent moisture from leaching from the concrete into the laminate material, which is actually a high-density fiberboard that can warp and swell. Tape the edges of the moisture-proof underlayment to the base of the walls, and make sure you patch any tears during installation of the planks.
When the floor is complete, upkeep is simple – just use a damp mop or cloth to wipe clean, avoiding waxes and commercial cleaners, and then dry it off. As long as spills or standing water are cleaned up before seeping into the seams, you’re all set with a beautiful and long-lasting floor for years to come.
Kurt Anderson is a freelance writer, cabin owner and outdoor enthusiast who has never tracked mud onto any floor, laminate or otherwise. (It was the dog, honey!)











