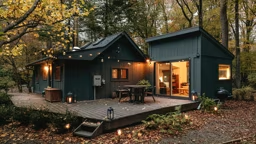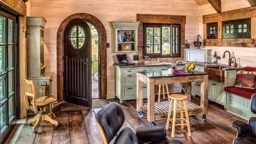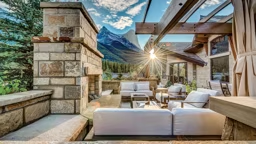Resource: Albertsson Hansen Architecture, Ltd., www.aharchitecture.com
A Family Room with Northwoods Design
Cabin Life: What gives this room its northwoods flair?
Christine L. Albertsson: The whitewashed cedar paneling in random widths gives the room a very northwoods feel without looking super conventional. Also, the rustic crossbeams give a very sheltering feeling. We tried to find the right height for the ceilings as well. They are not super steep or tall, but tall enough to feel airy.
Cabin Life: What function does this room serve for the homeowners?
CA: The cabinet to the right of the fireplace is a TV cabinet, so this is where the homeowner hangs out to watch the game, or enjoy the fire. The views of the lake from here are wonderful, and all the windows go up to 8 feet and down to about 14 inches off the floor to maximize the connection to outside. The space also flows out to the porch and patio.
Cabin Life: What can you tell us about the wood species — floor, walls, ceiling? And is the fireplace made of natural or manufactured stone?
CA: The floors are stained fir, the walls and ceilings are cedar, and the fireplace stone is a natural 2-inch veneer stone quarried not far away in Wisconsin.
Cabin Life: Tell us about the design of the kitchen. What type of a look and feel were you going for here?
CA: The kitchen uses alder cabinets and wall paneling along with a cedar ceiling to create a very warm and lodge-like feel. The island is painted red to break up the abundance of wood, and to provide a nice focal point for the room. We used wood paneling instead of tile on the walls, except for at the cooktop, where a tile artist created the bear and pine tree mosiac. The hood is hidden in the ceiling boards.
Cabin Life: What can you tell me about window placement?
CA: The windows are placed as low to the counter as we felt comfortable to maximize the view of the lake, which is through the screened porch. Counters are 38 inches high, as the owner is very tall. There is a full walk-in pantry, so upper cabinets could be at a minimum.
Cabin Life: How does this kitchen fit the lakehome owner’s lifestyle, e.g., does he entertain a lot?
CA: Yes, the homeowner does entertain frequently, but he is not a fan of open kitchens, so this kitchen is its own room away from the main living spaces.
Cabin Life: Tell us more about the materials used.
CA: The flooring is a natural limestone tile, Lagos Blue, and the countertops are Absolute Black granite. The island is also alder, but painted.
Cabin Life: The high shelf is very interesting …
CA: Having a place to display things was very important to the owner, and so the high shelf was a good way to store cookbooks and other objects, as he can actually reach the books up there due to his height!
Cabin Life: We love the contrast between the light and dark. Tell us about that.
CA: This bathroom was inspired by another bath that we did in a house near the Twin Cities [Minnesota]. The homeowner was very interested in having a different theme and feel for each room. The idea for the bathroom became a crisp modern spa-like retreat. The dark stained fir floor carries in from the master bedroom.
Cabin Life: What can you tell us about window placement?
CA: We placed the windows low to the tub and to the floor to maximize views of the forest and the lake.
Cabin Life: Do we see both a shower and a tub?
CA: Yes, there is a separate shower and whirlpool tub.
Cabin Life: What is the countertop material?
CA: Carrera marble.
 Karen Melvin Photography for Albertsson Hansen Architecture, Ltd.
Karen Melvin Photography for Albertsson Hansen Architecture, Ltd.  Karen Melvin Photography for Albertsson Hansen Architecture, Ltd.
Karen Melvin Photography for Albertsson Hansen Architecture, Ltd.  Karen Melvin Photography for Albertsson Hansen Architecture, Ltd.
Karen Melvin Photography for Albertsson Hansen Architecture, Ltd.  Karen Melvin Photography for Albertsson Hansen Architecture, Ltd.
Karen Melvin Photography for Albertsson Hansen Architecture, Ltd. 









