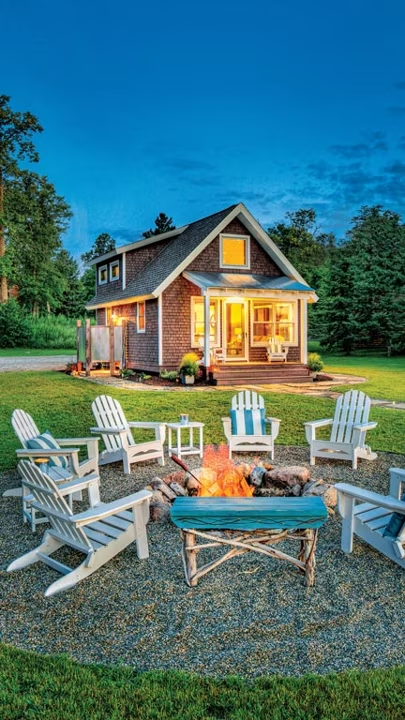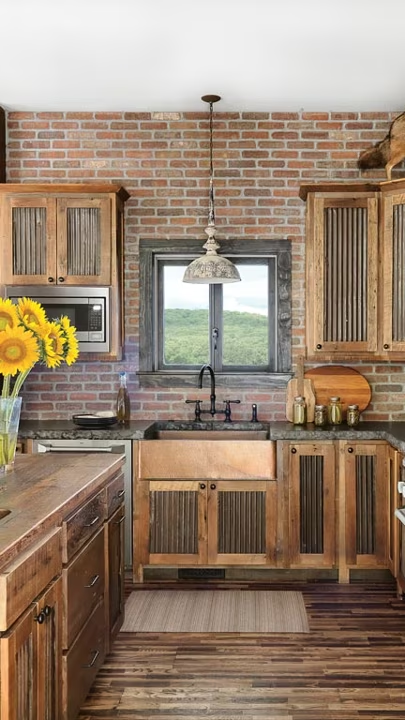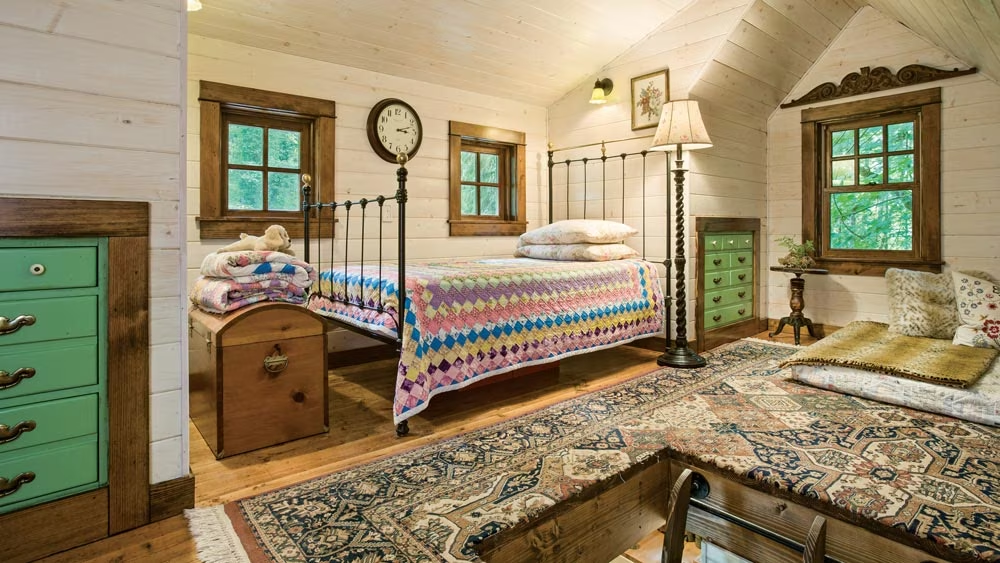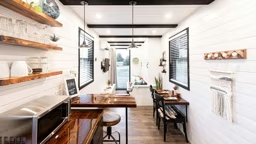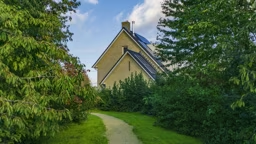Cabins and cottages conjure images of family get-togethers, front-porch nature watching, crackling fireplaces and, above all else, cozy spaces. But nothing says you have to sacrifice life’s little luxuries at the altar of rustic living. You can enjoy all the amenities of a larger home on a smaller scale. All it takes is a bit of planning and a few clever design tricks. Here are our five essentials to pack a whole lot of living into 1,000 square feet or less.
1. Make the most of a modest footprint.
For small-scale-home success, a little spatial ingenuity is essential. Every square inch — and its function — matters. Look first to minimize wasted space by ditching dedicated spaces like dining rooms, living rooms and foyers and using the space in more flexible ways. Reduce the size of your primary bedroom and, for secondary bedrooms, create versatile rooms, such as a guest room that also doubles as a gym or home office. Then, think through everyday living, as well as each season of life, to guide your design.
2. Take an open approach.
Beyond the function of your footprint, it’s important to consider the feel of your space, too. How can you get 1,000 square feet to live like more? The key is an open-concept design, which creates a visually larger space by removing dividing lines (aka, walls). “An open concept is best used for the great room, dining room, kitchen and entryway,” shares Michael Grant, founder of Modern Rustic Homes in Georgia. “This design can reduce your need for hallways as well, which is just transitional — not livable — space.”
But that’s not to say you can’t create visual cues that help to give each space an identity. Non-wall room “partitions” include area rugs, furniture groupings, open shelving and kitchen islands.
3. Add space, not size.
Once you’ve created a basic floor plan that fits your lifestyle, clever design tweaks can help you eke out even more space without going bigger. Pocket doors, as well as their uber-popular cousins, sliding barn doors, are prime examples. Not only are they on-trend, in a home under 1,000 square feet, they’re practical. They take the need for door swing out of the equation, expanding the usable living space. Just be sure to position the doorways to take the slide into account.
Storage is another essential, particularly in smaller-size homes. Get creative: Carve out kitchen space for a dedicated pantry; add an enclosed nook beneath the staircase; inset recessed shelving into the walls; and insert closets beneath low-lying eaves. Put every bit of space to good use.
4. Embrace bright ideas.
There’s nothing quite like waking up to sweeping views of rolling hills, a quiet lake or a snowy mountaintop. Incorporating windows into a cozy cabin or cottage is not only good for your soul, it’s an essential part of good small-home design.
In fact, the role of natural light within a home — especially one with space restraints — cannot be overstated. Having an abundance of windows in your design will create bright and airy spaces that feel much larger than they are. But there are a variety of ways to achieve this in addition to classic walls of windows. Consider including clerestory and transom windows above interior doorways, glass garage doors, bi-fold doors, skylights and even solar tubes to create light, bright interiors.
5. Don’t sacrifice style.
When square footage is at a minimum, the secret to creating warmth and charm is to infuse all this functionality with flair. These areas include the staircase, walls and flooring. “Use these opportunities to mix in unique features,” suggests Mark Elliott, vice president of Coventry Log Homes in New Hampshire. “Exposed logs on stairs, for instance, are visually striking while still maintaining their purpose.” Likewise, invest in quality materials that pack a lot of punch, such as quartz countertops, exotic wood flooring or special wall treatments, like reclaimed barnwood or faux-finishing techniques, and place them in areas of high-visibility for the most impact.
When used together, these five principles will help you create a show-stopping, small-scale cabin or cottage you’ll be proud to call home.
Small and Special: fab floor plans in 1,000 square feet (give or take a few)
The Dalai Lama once said, “If you think you are too small to make a difference, try sleeping with a mosquito.” While we recognize that the intention of his remark is to encourage everyone to actively promote change in the world, we also feel the principle can be applied to homes. Sometimes, the smallest of details have the biggest impact. The key is good design.
Chalet All the Way
European charm is at the heart of this adorable timber-framed cottage from Timberpeg. Dubbed the “Hamilton Guest Chalet,” it’s much more than a backyard ADU. Its subtle L-shape boosts usable square footage (whether it’s a workshop, as labeled, or used as a home gym, an angler’s room or whatever your pursuits may be) without a lot of additional cost. The open kitchen/living arrangement, as well as the first-floor primary bedroom, makes the most of the main level, while the upstairs bunk room/loft space gets its own outdoor access by way of the balcony (which also infuses the exterior with a ton of Bavarian charm).
Square Footage: 1,085
Bedrooms: 1
Baths: 1
Designer: Timberpeg
Hip to Be Square
Sometimes the best-laid plans are the simplest. Take this modified “Sportsman” design from Northeastern Log Homes: It makes excellent use of its rectangular layout by dedicating the left side to the kitchen and the right to the primary bedroom. The central living area is given a dramatic edge thanks to the open catwalk above, which leads to the home’s two versatile lofts. Use them as extra bedrooms, hobby spaces or whatever you fancy.
Square Footage: 1,054
Bedrooms: 1-3
Baths: 2
Designer: Northeastern Log Homes
Rustic Perfection
What happens when you combine two parts cottage with one part farmhouse, then sprinkle in a log-home core, add a dash of rusted-metal accents and mix well? You get the “Pine Cone” plan by Natural Element Homes. Its tiny square footage is smartly structured into a T-shaped footprint, with the efficient kitchen to the left and the bathroom to the right. The living area doubles as the sleeping quarters, which will benefit from a Murphy bed that can be tucked out of sight during the entertaining hours. It makes an ideal getaway.
Square Footage: 790
Bedrooms: 1
Baths: 1
Designer: Natural Element Homes



