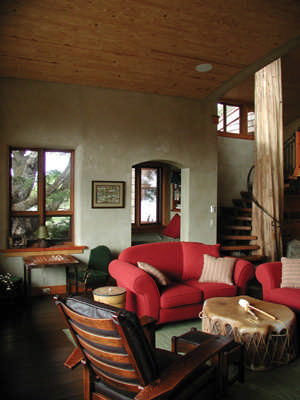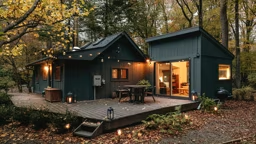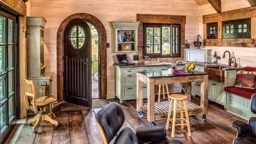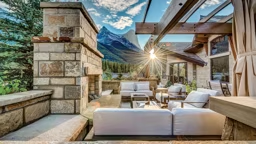Though unstated at the time, our goals then were not that different than those of my current clients for the design of their homes and cabins: to provide shelter, comfort, durability and character. If we would have had an architect’s services to help us, we might have avoided the wet floors from a heavy rain, the door that would never close quite right – and, of course, the eventual collapse of the walls from high winds.
Whether your retreat is being designed from scratch or being remodeled, every getaway should be equipped to last well into the future. Many owners of vacation homes are expressing a growing concern for changing climate conditions. So architects have begun to design what we refer to as “future-proof” homes, capable of withstanding more extreme weather conditions, forest fires, insect infestations, earthquakes and hurricane-force winds.
To create a getaway that will be around for the enjoyment of future generations, consider using new construction techniques and products. Durisol and Faswall, for instance, are two of my favorite wall-forming products. Both are insulated concrete forms that are used in constructing the exterior walls and are designed to protect the occupants from severe storms and natural disasters.
“Green building” is another emerging trend in cabin design. Many cabin owners, in tune with the natural environment that surrounds their retreat, are looking for ways to preserve energy. For example, creating a well-insulated cabin will enhance comfort and reduce the demand for energy. New innovations in rooftop solar panels can now provide most, if not all, of a cabin’s energy. Also, a cabin designed to maximize natural light will enhance views unique to each setting while conserving energy. Local materials are another great resource. They reduce the amount of energy (and carbon emitted) required for their transport.
Then there’s the matter of building character and personality into your functional cabin space. Some of my favorite trends in residential design have been mainstays with cabins: smaller footprints, expansive porches, window seats, clever storage spaces, covered outdoor rooms and open great rooms. Several of my firm’s recently designed cabins also have incorporated a viewing tower, which doubles as a game room, an overflow sleeping area and an away room (typically a small room that opens off the main living area for activities that require some quiet).
You can get the most out of your getaway retreat through thorough planning. Designing a cabin can present many unique challenges that can be overwhelming for new or even seasoned owners. An architect can turn challenges into opportunities by offering unique and thoughtful solutions and by bridging the design needs of the cabin owner with the expertise of local builders and talented craftsmen.
One of the greatest rewards for a cabin architect is to create a getaway that will not only stand up to nature but also blend the owners’ aspirations with a gorgeous natural setting. Architects cherish the opportunity to create dwellings that match their site like your best fitting jeans and a favorite pair of shoes.
Architect Nathan Good has clients from Ohio to Hawaii and Canada to Mexico. His Oregon-based firm specializes in custom homes with an emphasis upon sustainable design. View a few of his projects at www.NathanGoodArchitect.com.











